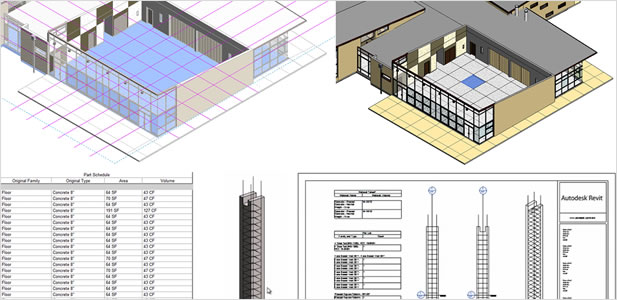Did you know that the Project Browser Families node provides access to more than just traditional component families?
Check out this video to see how you can use the Project Browser to quickly select different types of Filled Regions:
What Revit Wants
Whether you prefer C# or VB.Net for Revit API add-in development is probably a matter of preference. So for those of you who haven’t heard yet:
Based on popular demand, we have now added new VB.NET samples.
So regardless whether you are new to this training or have already gone through it once with the C# code, now is your chance to choose the language you prefer, C# or VB.Net, at www.autodesk.com/myfirstrevitplugin.
Ok, the review quoted below may be biased, but the Solibri product is worth keeping in mind. They also make a free IFC Optimizer that can be useful when moving a model from ArchiCAD into Revit.
Navisworks is now an Autodesk product, with a vast sales and marketing machinery to boost its implementation, so this is understandable. But Solibri Model Checker does so much more than Navisworks, and while it has its share of success stories, especially in Europe where Solibri is based, it does not enjoy the perception of near-ubiquitous adoption that an application like Navisworks has, at least in the US. Solibri Model Checker is gaining some momentum in FIATECH and the GSA, which is promising.
via
Solibri Model Checker v7: AECbytes Product Review
| Image from AECbytes review page |
Basically, the issue goes something like this:
Revit 2012 can’t find a linked dwg anymore. When I try to reload it, Revit says the file doesn’t exist. There is an other linked dwg in the same folder, which still loads fine.
Here are some relevant forum threads:
http://www.revitforum.org/architecture-general-revit-questions/3432-problem-revit-cant-find-linked-dwg.html
http://forums.augi.com/showthread.php?t=111157
http://forums.augi.com/showthread.php?t=73434
http://www.revitcity.com/forums.php?action=viewthread&thread_id=23907
Here is one solution. Well, its not really a solution, more of a method that can be used to fix this problem:
1) make view templates for the graphical overrides of the imported dwg (Overrides import)
2) remove the file from the project
3) save under new name
4) reopen the project and Link CAD the same dwg file
5) apply the view template for graphical overrides
6) check all views, if you imported to all views
7) redo dimensions, if there were any connecting the linked dwg with the model
via this post
DesignReform have recently posted a series of videos on Computational Design. You can browse all videos related to Rhino at the following link.
DesignReform – Learning – Rhino
Here is a link to the first in the Computational Design series:
Intro to Comp. Design – 1.1 Curves and Lines
This is the first video in a series of our Introduction to Computational Design class. We will start out with Rhino and Grasshopper and get into Python scripting. Session One is an introduction to Rhino. In this video we set up a framework of Curves and Lines to use as a structure for exploring the basics of Rhino geometries.
Media files Caseinc-11CurvesAndLines697.mp4
If you are particularly interested in Grasshopper, check out the series starting at 2.1:
Intro to Comp. Design – 2.1 Installing Grasshopper
We start off by installing the Grasshopper plug-in to Rhino.
Media files Caseinc-21InstallingGrasshopper516.mp4
Using Firefox and Downthemall, I could quickly download all of the *.mp4 files from the following feed address:
Direct link to feed
Robert Shamilevich, author of the blog Art Architecture, provides the following free Detail Component packages for download. Each link is a RAR file with multiple Detail Component families inside. These Detail Components may assist you in presenting your drawings, and in giving them some sort of understandable scale:
People (скачать образец семейства*)
Trees (скачать образец семейства*)
Quote and links via
Google Translate
of
Art Architecture: Архитектурный рисунок в Autodesk Revit
I have used a similar technique for residential housing – where you can have repetitive plans with only small differences. It can even be adapted to work in a demolition scenario.
The visibility in each applicable view must be set appropriately, but the net result is cleaner and easier to control than the other methods.
Thanks to Aaron Maller for the video.
Hey Revit, look what I can do!
if you bring a #Revit model into #Vasari the grid lines show up in 3D like reference planes-that can be really useful for coordination
via @pete1352 Matt Petermann on
Twitter / @pete1352: if you bring a #Revit mode …
This is actually pretty cool.
The same goes for Levels – in Vasari they show up in the 3D View. Obviously, normal Reference Planes also show up in 3D:
If you want to learn more about the Revit 2012 Construction Modeling features, including::
then check out the video below:
via
Revit Architecture 2012: Construction Modeling & Assemblies – YouTube
 |
| Image from autodesk.com |
Depending on where you live in the world, you likely have to satisfy certain regulatory authorities as to the environmental performance of you building. Various external tools may be used for this.
However, what if you could configure your Schedules in Revit to do these calculations for you? Youtube user FreshgroundEarth has uploaded a video describing how to do this to satisfy SANS (South Africa National Standards) requirements:
At about 7 mins, he demonstrates the use of a ‘gizmo’ placed on elevation, enabling the calculation of facade area, which in turn relates to mechanical heating / cooling calculations. He also calculates glazing areas using a parameter filtering method.
This is a good demonstration of leveraging the Revit model for a specific regulatory condition.
It would be nice if *one day* the various regulatory authorities actually provide Revit templates that are already set up for these calculations, to save each company in each part of the world from reinventing the wheel to suit the regulatory constraints of each particular project.