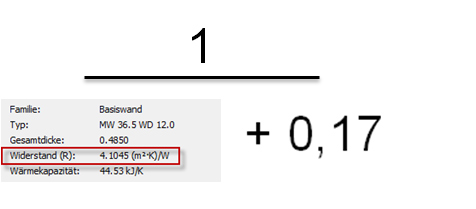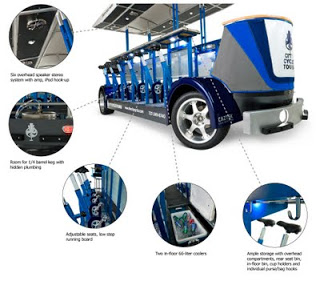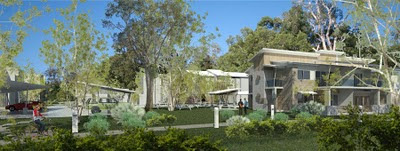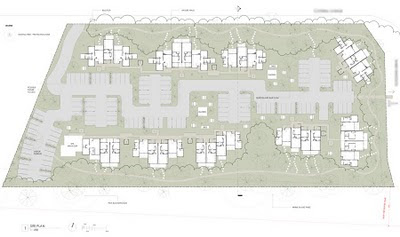What is the U-Value? It is:
Also known as the U-factor or coefficient of heat transmission, a measure of the rate of non-solar heat loss or gain through a material or assembly. U-values gauge how well a material allows heat to pass through.
http://www.daviddarling.info/encyclopedia/U/AE_U-value.html
autodesk.de recently carried a detailed post on formulas related to the U-value.
Read more at:
Google Translate
of
http://www.autodesk.de/adsk/servlet/pc/item?siteID=403786&id=20378691
Summary
To get the U value of a wall structure, add the sum of the heat transfer coefficients for the wall types specified thermal resistance R T by this value to be used as a divisor.
With walls so:
U = 1 / (Rt (from Revit) 0.17 (K · m) / W) 





