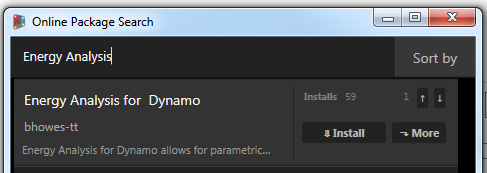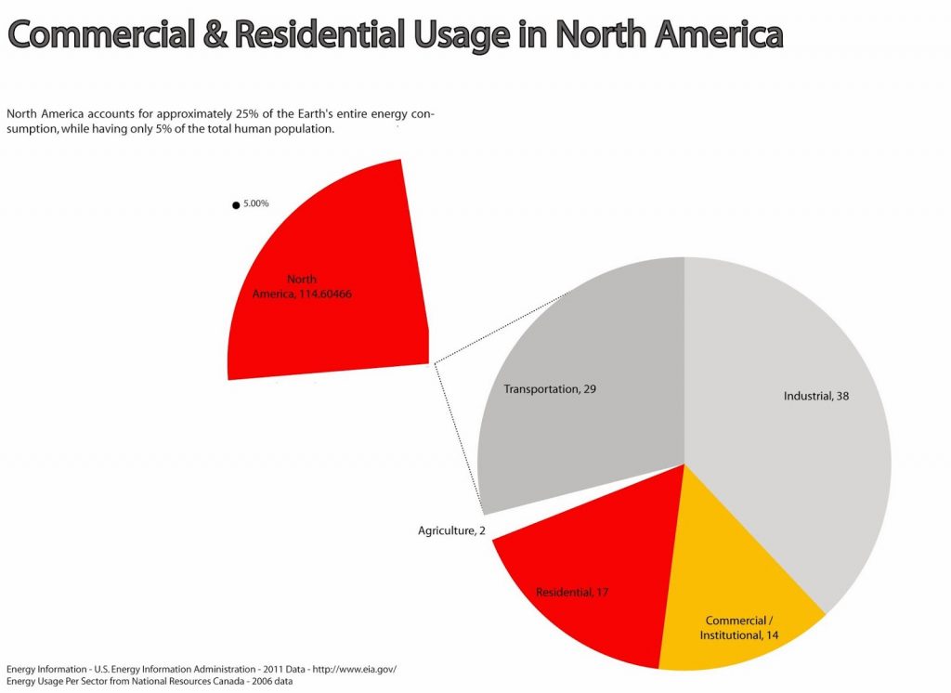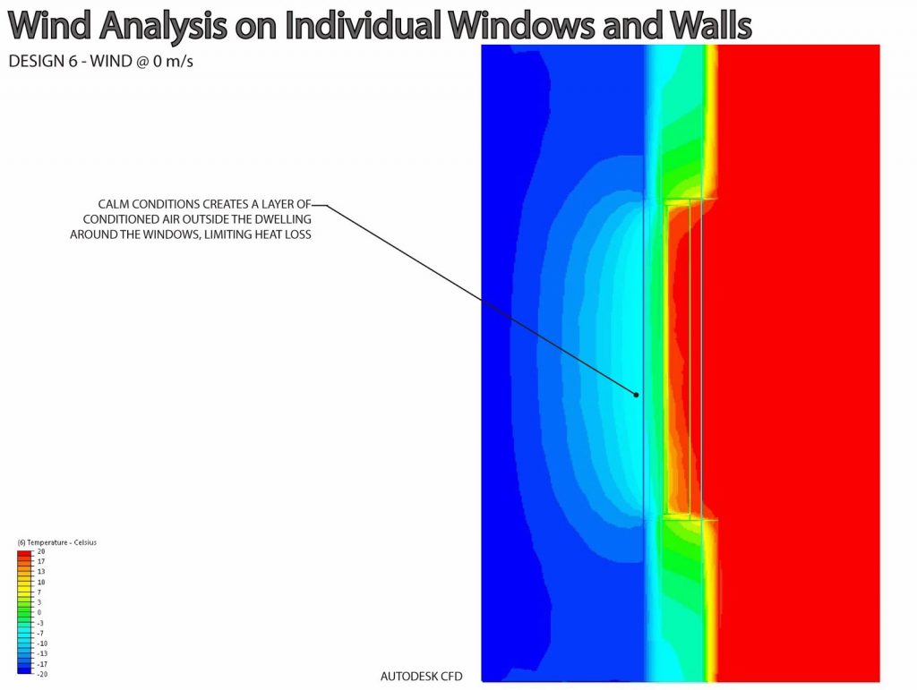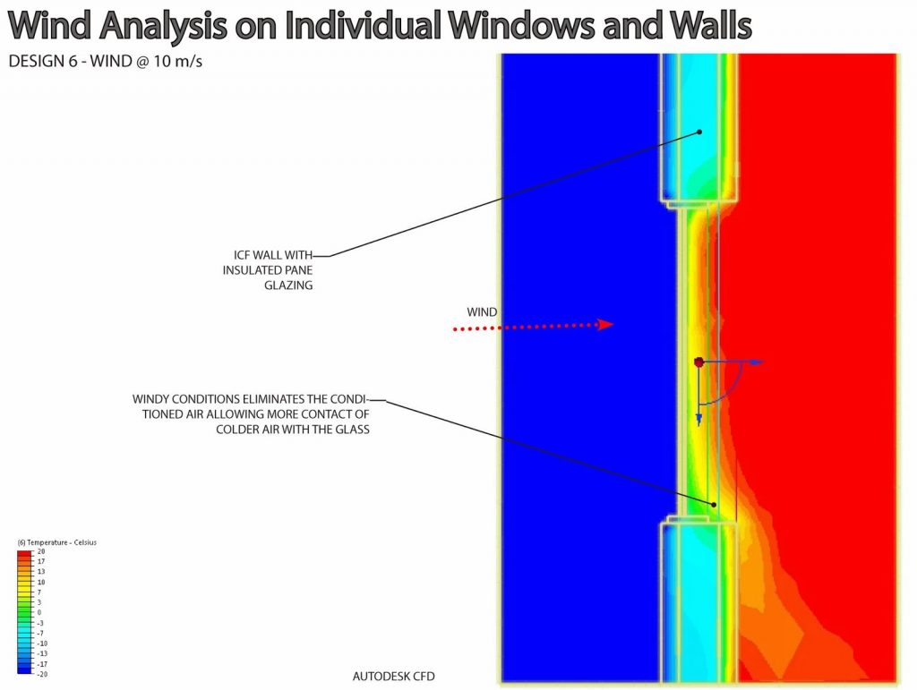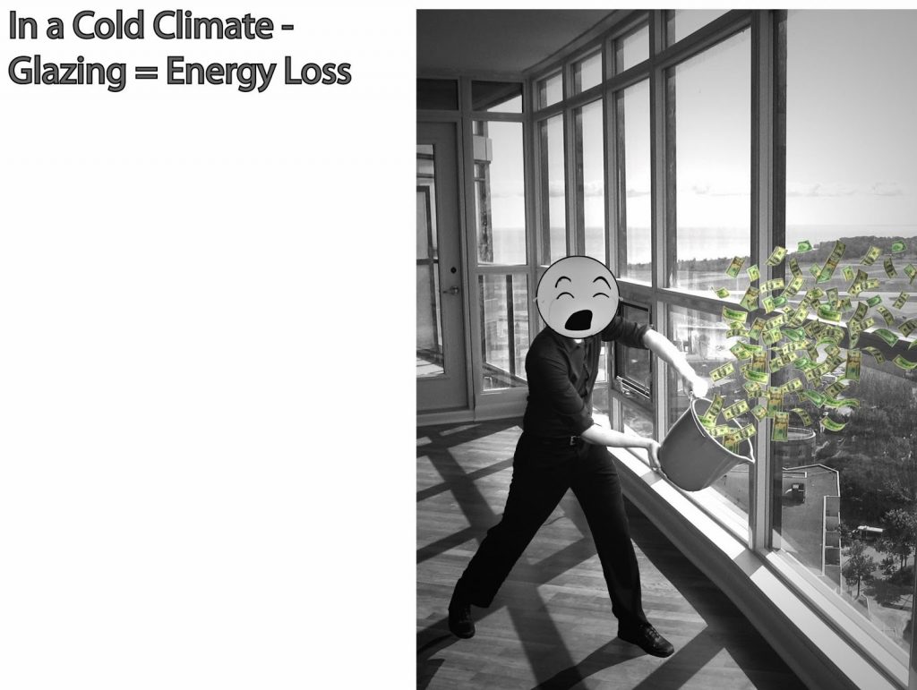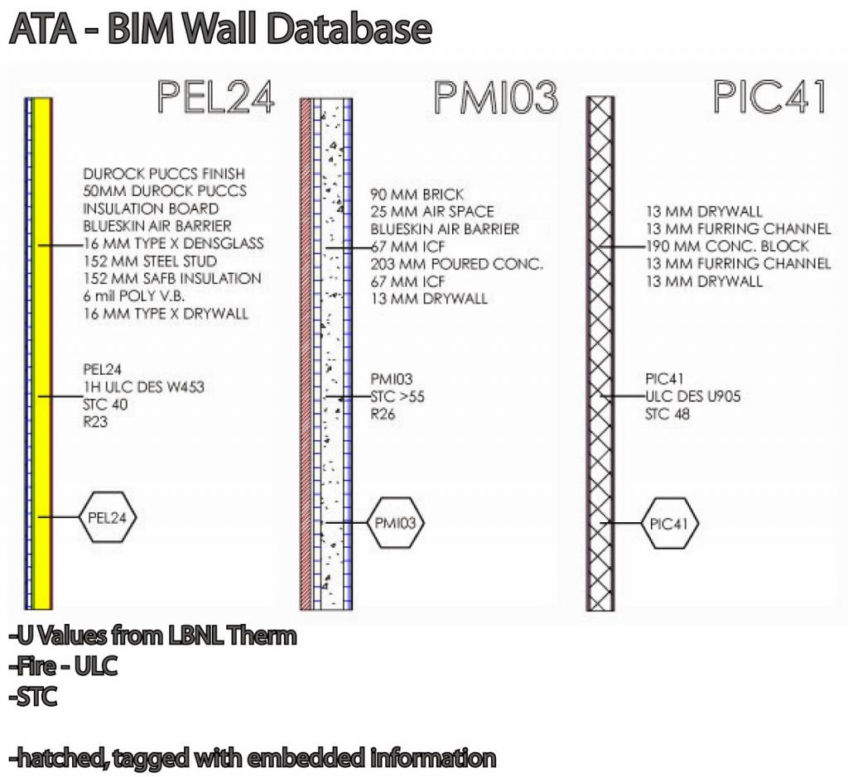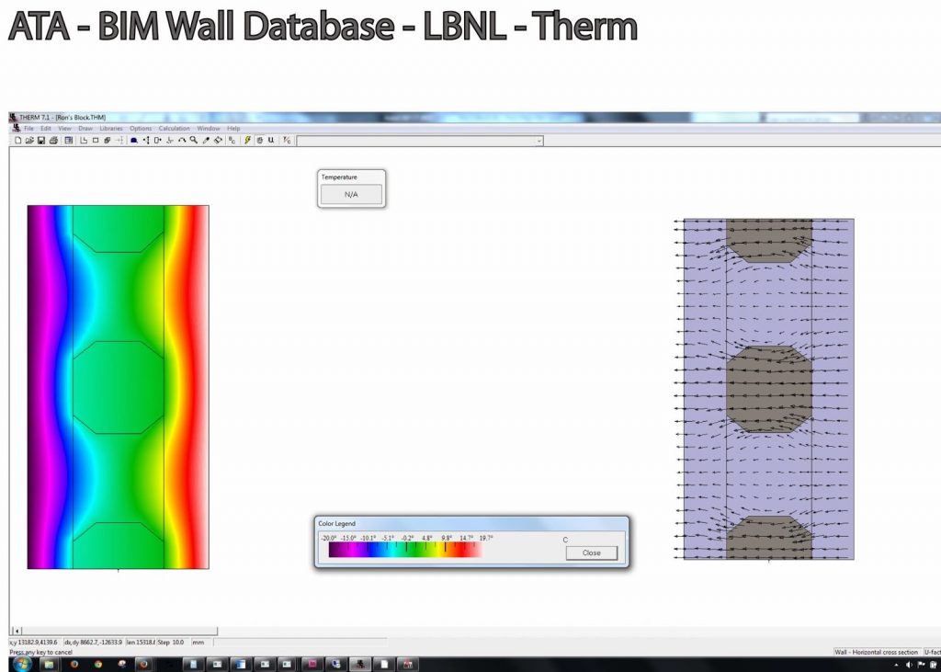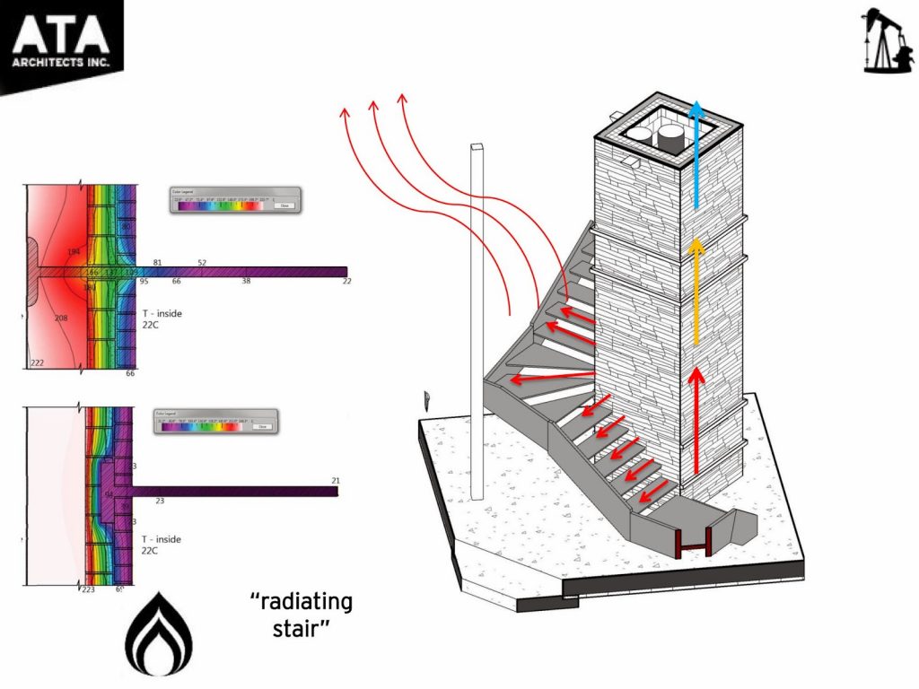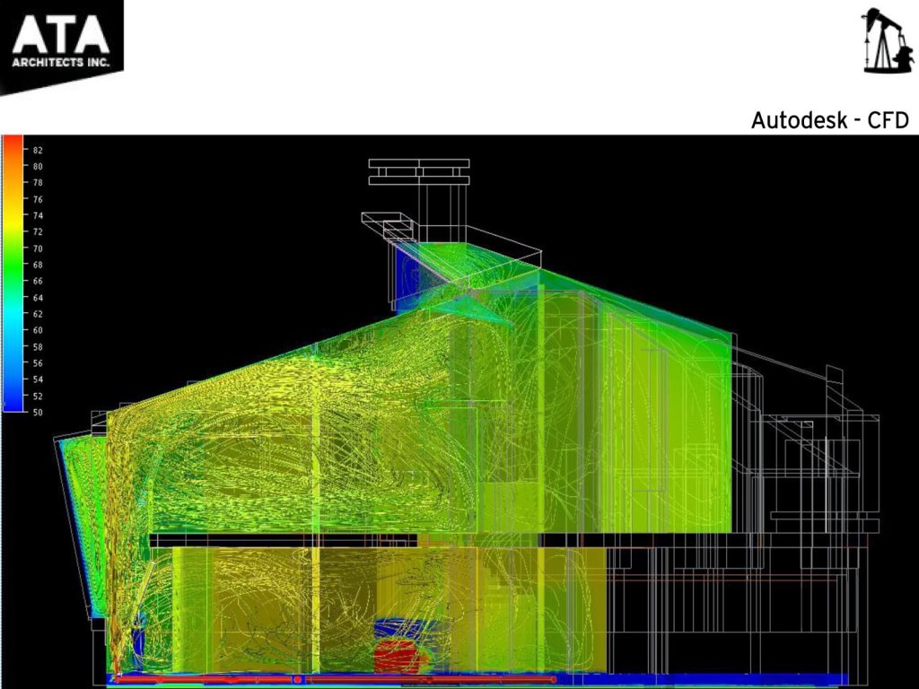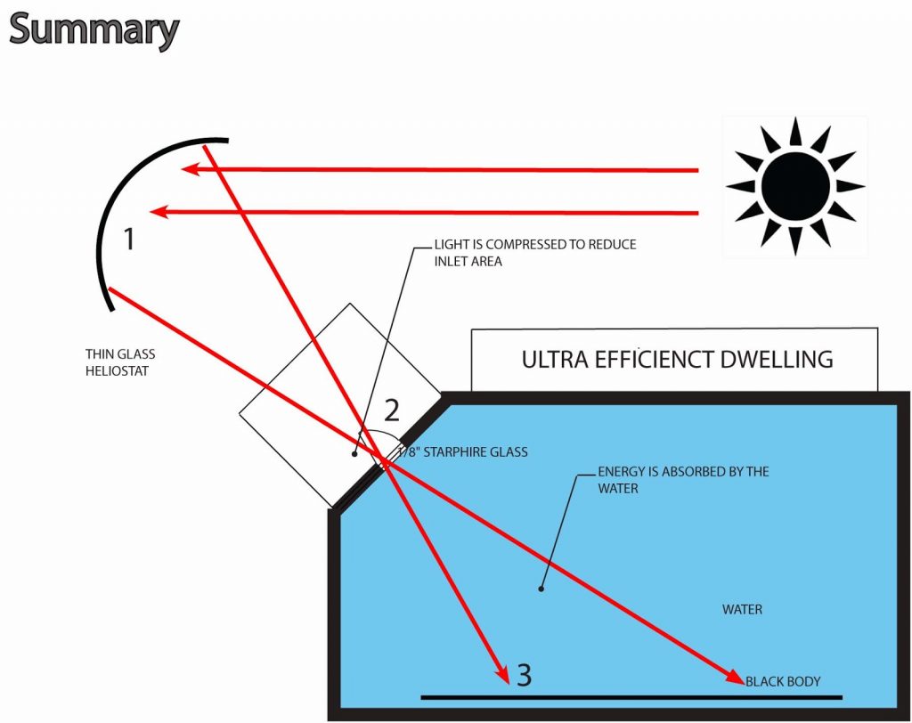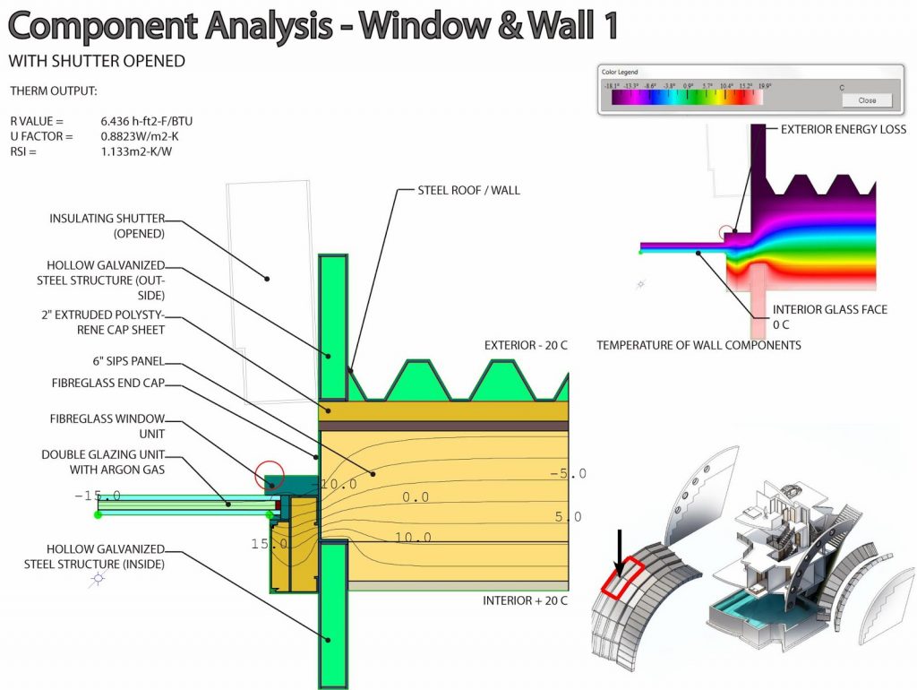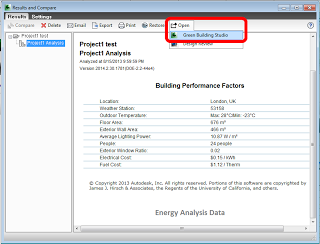Quote:
Finally, a few links, details and instructions for those of you who want to get rolling with the tools. The nodes are available in Dynamo’s package manager, using a recent daily build of Dynamo. We expect an official release with this functionality by the end of October, but in the meantime you can use a daily build to use the tools.
…
To install the package, search for the name in the Dynamo package manager – Dynamo > Packages > Search for a package > ‘Energy Analysis for Dynamo’ – and install the package. Once the package is installed, you’ll likely want to check out our sample files in the package’s ‘extra’ folder, and watch our first round of tutorial videos (1,2).
…
We should also note that some analytical information (constructions, schedules, etc.) can only be analyzed using Dynamo on top of Vasari. The source code is available on Github under an Apache v2 license – it is open for anyone to use and modify.
via Energy Analysis for Dynamo – Open Beta Release! | CORE studio

