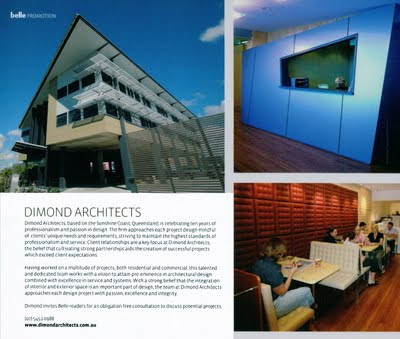I find it quite funny that one of the ‘solutions’ to this problem is…don’t lock your computer (“you can prevent this behavior by not locking the computer when printing or exporting”). Thanks a lot! Revit is now telling us what we can and can’t do people! (Or, more correctly, the Revit support staff are telling us.)
This shows that you must give Revit What Revit Wants – or it will make your computer unresponsive!
Issue
You print or export your project in Revit and lock the computer during the progress to find Revit is unresponsive when later unlocked.
- Solution
This occurs when Direct3D® Hardware Acceleration is enabled and the computer is locked > Ctrl + Alt + Delete > Lock Computer. There are two options to prevent Revit from becoming unresponsive when printing or exporting:
Disable Hardware Acceleration through Options > Graphics > Graphics Mode. Un-check Use Hardware Acceleration (Direct3D). This will prevent Revit from going unresponsive when the computer is unlocked. - If disabling Hardware Acceleration is not an option, you can prevent this behavior by not locking the computer when printing or exporting.
