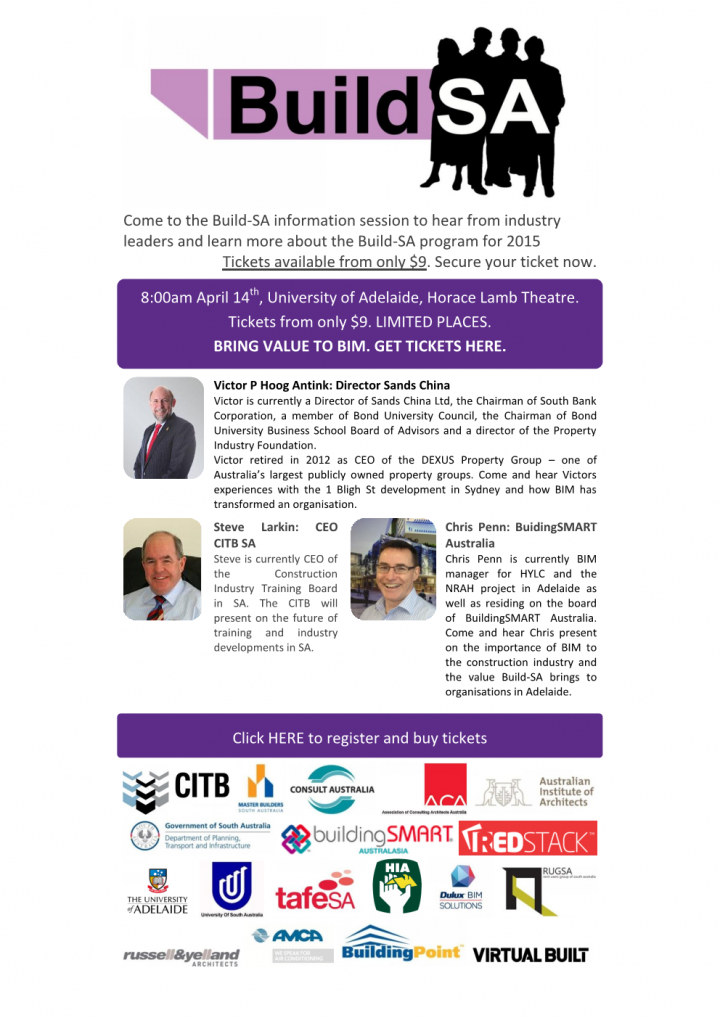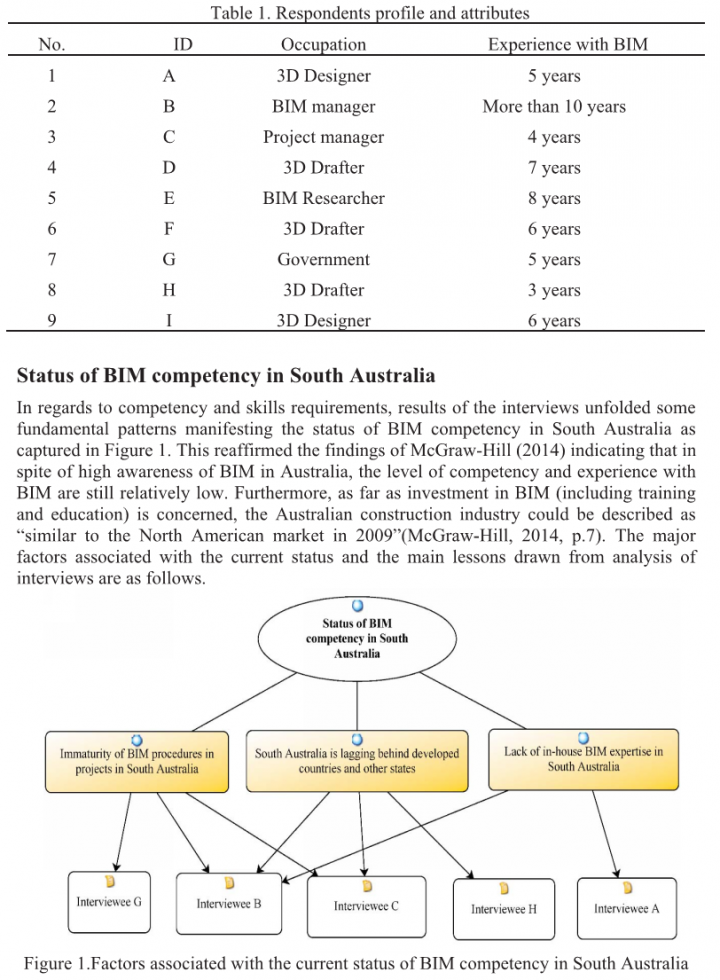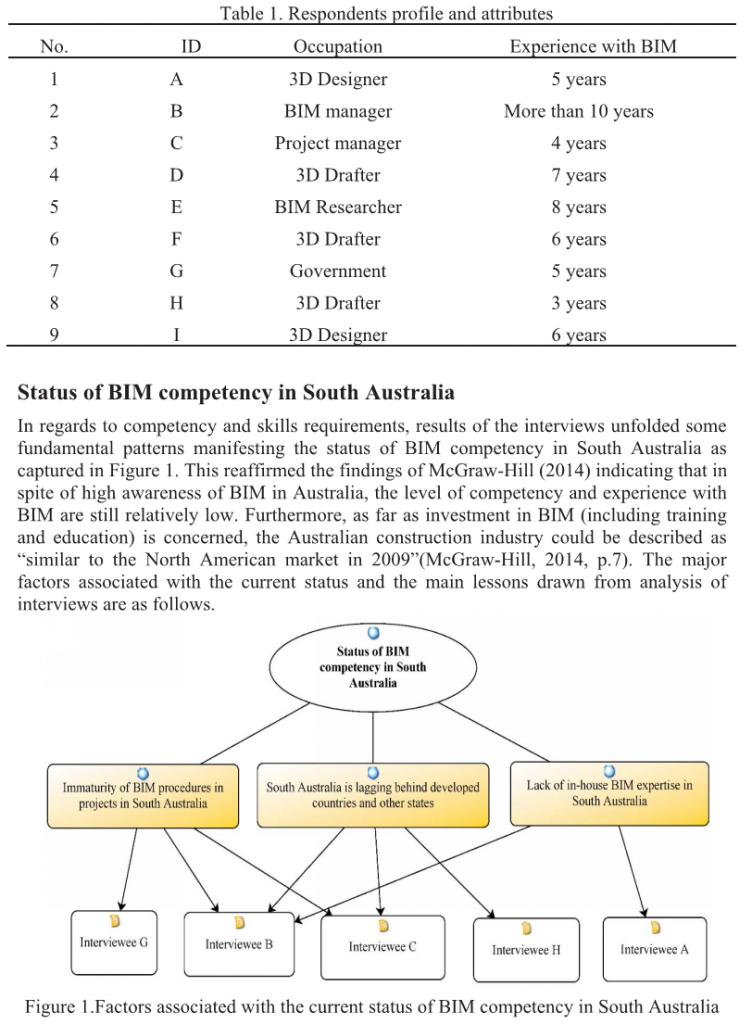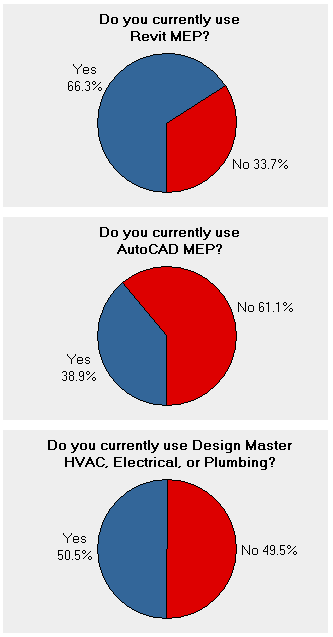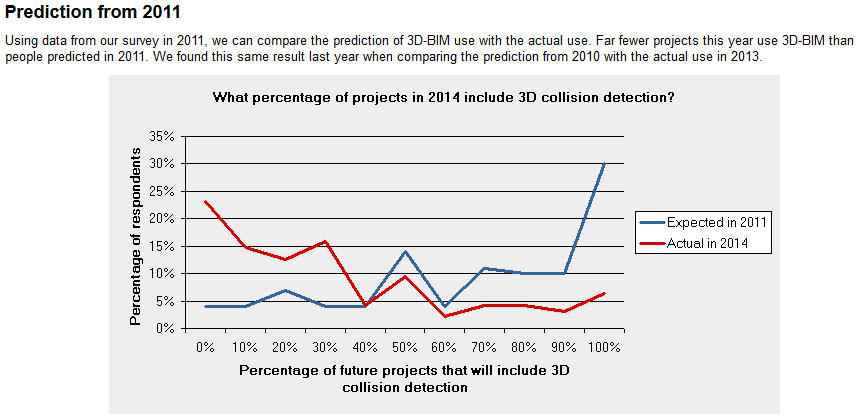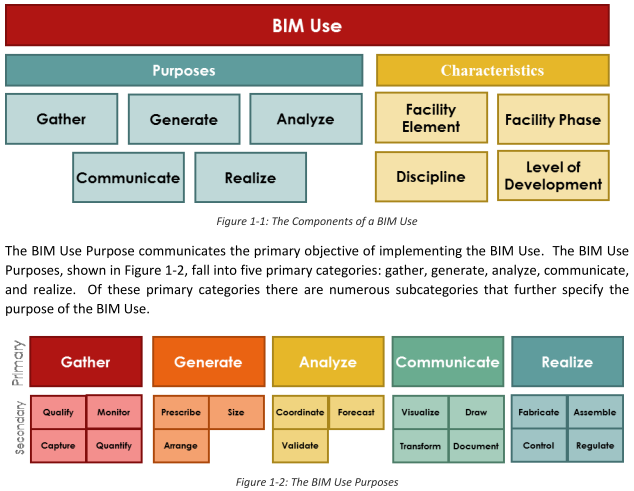Detailed and informative article re-published on AHDC (Australian Health Design Council) website. Quote (underlining is mine):
Managing the technology
The post-occupancy incorporation of building data into an existing system long has been a tedious and error-prone process that now can be automated via the model’s geometry and data, if structured and formatted correctly. Health facility managers are seeing the value of BIM by integrating it into their existing computerized maintenance management systems (CMMS) and computer-aided facility management (CAFM) systems as well as energy or building management systems and electronic document management systems. By not limiting the application of BIM to simply a technology-to-technology interaction, the realistic outcomes that can be achieved by this type of workflow become evident. Often considered low-hanging fruit is BIM’s ability to integrate into a space management system. BIM applications such as San Rafael, Calif.-based Autodesk Inc.’s Revit Architecture are capable of tracking building spaces and easily categorizing that information into departmental areas as well as floor-to-floor or building-by-building breakdowns across a larger medical campus in both graphical and schedule-based interfaces.
Also:
In its simplest terms, a model’s power to visualize space can contribute to staff and patient recruitment… BIM also can work to improve visitor wayfinding.
And the experience of Ohio State University and its 2D to 3D conversion for FM:
OSU began creating 3-D models of all the medical center buildings, helping the facilities team to understand its buildings and collaborate more effectively with the people who use them. OSU also has started using BIM in energy-use analysis and it is poised to play a key role in helping OSU to achieve its goal of being carbon neutral by 2050.
Now that the medical center has been modeled, BIM is allowing the university’s facility management group to support general space reporting and to mock up spaces in greater detail for more informed decision-making processes and for future project funding. Due to the success of the initiative, OSU decided to extend the BIM program to its main campus.
“The core benefit of BIM for us comes down to being able to make better, more cost-effective decisions faster,” says Joe Porostosky, senior manager of facilities information and technology services for OSU. “Ultimately, our facilities better meet the needs of users without as much time-consuming back-and-forth and expensive rework.”
Source:
BIM’s Role Expands as Health Facility Managers Take Ownership | Australian Health Design Council
Heads-up:

