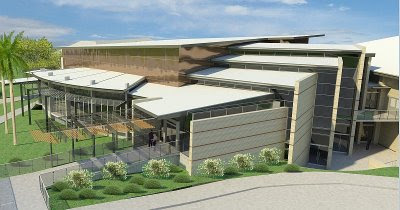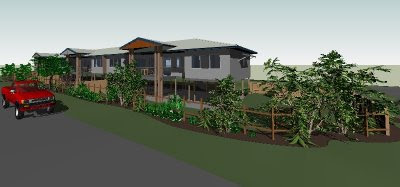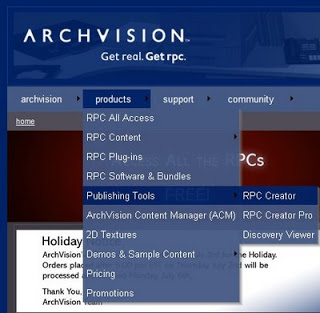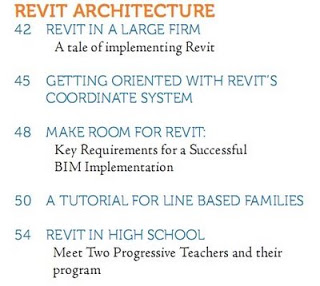There are many ways to present a building in context (with trees, vehicles and other entourage) in Revit 2010, but they fall into two main categories – using a Shaded view or using a Rendered view. At Dimond Architects we use both methods, depending on the project and the situation.
We are currently working on a number of school projects. One such project is a large Multipurpose Building (meaning it can be used as a sports hall, theatre and the like) for a local private school. The Client wants the building to achieve an ‘iconic’ status. One of our staff members recently produced the rendered view below: The above image was produced from Revit 2010 using some standard RPC. Some work was done in Photoshop (mainly on the sky).
The above image was produced from Revit 2010 using some standard RPC. Some work was done in Photoshop (mainly on the sky).
Now, to shaded views – why would you want to use them?
- They can take less time to produce than rendered
- Indicates less ‘finality’ to the Client – conveys ideas without being heavy handed
- WYSIWYG – don’t need to worry about materials not being applied etc
The negatives? Shaded views can:
- Clog up your model
- Be hard to find content for.
The workarounds to the above two points:
- If detailed shaded views really slow things down for you, try this – make a new phase after the final construction phase. Call it ‘Drafting Phase 1’ or similar. Select the ‘detailed’ 3D objects (cars, trees, people) and set them to this phase. Now, set your shaded 3D presentation view to this phase. This stops Revit from thinking about and drawing those objects when you are working in the project generally.
- Content for shaded views can be found at Google’s 3D Warehouse. First, download some of the Sketchup models that you like the look of. In Revit, create a New-Generic Model family. Then, import the SKP file using Import CAD. Make sure the resulting geometry is of an appropriate size. Save the family and load it into your project. Heaps of shaded content is available for everyone!
Here’s a shaded view I worked on this week:
In some cases, you may need to use ‘Shaded’ instead of ‘Shaded with Edges’ (as the Sketchup files may present with a heap of edges – nasty).
This technique is not for everyone, and it certainly is not useful in every instance. But once you have some content in your library, it can be a very quick way to convey how a building looks in context.
Let me know what you thought of this tip – feel free to comment.



