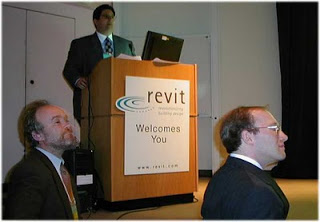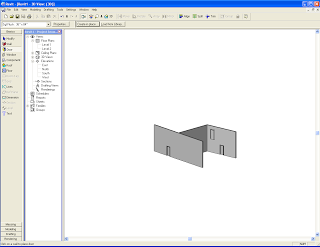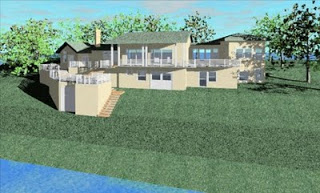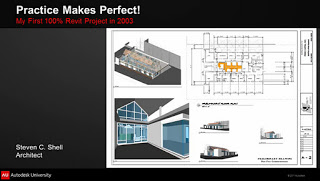A new whitepaper by Graphisoft can be downloaded from here.
Here are some quotes:
“It’s a pretty mature technology and it’s resolved a lot of things and
solved a lot of things along the way,” Gonzales continues. “There’s
less risk because it is a mature product. It does everything that any
other product does and has really good solutions to lots of building
issues.”
…
Security of your data and project files is paramount, and ArchiCAD
provides a superior solution: a true relational database.
…
Moving to BIM is easier, less risky, and ultimately more profitable,
with ArchiCAD – the proven BIM software that provides an elegant,
highly efficient, and fast 3D workflow environment.
What do you think? Revit, or ArchiCAD, and why?
Lachmi Khemlani, when reviewing the whitepaper, says in her article:
Ultimately, I think that it’s going to be hard for ArchiCAD to compete with Revit’s leading position in the AEC industry and Autodesk’s might and muscle by simply being just another BIM solution like Revit.






