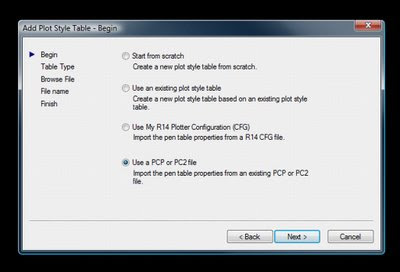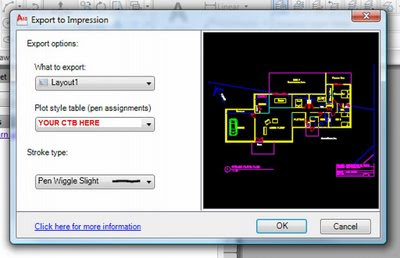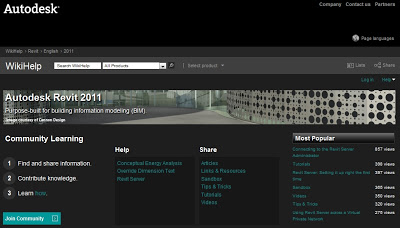Do you want to get an advance peek at possible new features, or even influence future releases of the Revit application suite?
Revit Research Recruitment Survey
Tag: revit
Were you aware that Revit has an official WikiHelp page? You can login using your Autodesk Consolidated ID, and then collaborate and share your wisdom with the world.
There are also videos available for viewing on this site.
Enjoy!
link fixed 3/3/11
Okay, we are not all in love with Revit – it can even be frustrating at times.
But check out this link:
http://blog.lpainc.com/lpa-blog/bid/20431/Why-REVIT-Works
In part, the author states “Here at LPA, we’ve begun to bring all of the various integrated sustainable design disciplines in-house, which I think directly relates to the adoption and full utilization of Revit and all its potential.”
I discussed some similar comments in my What Inspires You? post.
We here at Dimond Architects continually strive to keep pace with current and emerging technologies, and have made a significant shift from AutoCAD to Revit as our design and documentation software of choice.
The result of this shift is a better, more comprehensive and coordinated architectural package that can be delivered to the Client in a variety of interesting forms.
EDIT: Steve from Revit OpEd has provided clarification based on his association with some of the founders of the software – see link below:
http://revitoped.blogspot.com/2006/06/what-does-revit-mean.html
David Conant says: “The Revit name is an invented word designed to imply revision and speed.”
ORIGINAL POST BELOW:
Revise Instantly!
You will find this on a few sites after doing a google search:
http://www.simplylinks.co.za/article407_simplicitywithautodeskrevitarchitecture.htm
http://www.revitcity.com/forums.php?action=viewthread&thread_id=8736
http://www.autodesk.co.za/adsk/servlet/item?siteID=9801806&id=9948721&linkID=12212844
You may be unfortunate enough to have to translate a BIM model from ArchiCAD into Revit. I have done this in the past (with limited success) using IFC.
However, I was browsing the AUGI Forums today and came across this post, which recommended the use of Solibri IFC Optimizer. This is a free Java utility that launches from your browser (you do need to register first). You then feed your IFC file into it, and it, well, optimizes the file.
I gave it a go and it reduced an IFC I recently worked on from 21.6 mb to 13.7 mb – so it actually does work.
Check it out if you are using IFC…
This has been reposted from http://usa.autodesk.com/adsk/servlet/ps/dl/item?siteID=123112&id=13778933&linkID=9273944&CMP=OTC-RSSSUP01
Published date: 2009-Aug-21 ID: DL13778933
Applies to:
Autodesk® Revit® Architecture 2010
Autodesk® Revit® MEP 2010
Autodesk® Revit® Structure 2010
revit_2010_wallmodification_hotfix_x32.zip (zip – 7584Kb)
revit_2010_wallmodification_hotfix_x64.zip (zip – 10224Kb)
revit_2010_hotfix_wall_modifcations_readme.htm (htm – 58Kb)
This hotfix addresses issues related to deleting or modifying walls, a crash may occur.
Make sure to download the correct patch for your operating system (32 or 64 bit).
The Readme contains the latest information regarding the installation and use of this update. It is strongly recommended that you read the entire document before you apply the update to your product. For your reference, you should save the Readme to your hard drive or print a copy.
Here at Dimond Architects, we have started an internal Revit training programme. One of our staff members with an extensive AutoCAD background is going to be trained in Revit.I have provided below the outline that I put together for our Lesson 1 (modified slightly for web). Let me know if you would like a PDF version of the document. Lesson 1 Outline: SESSION 1 – BIM and Revit BasicsRevit Promo VideoBIM, IPD and 4DBuilding Information Modeling (BIM) is the process of generating and
managing building data during its life cycle[1].
Typically it uses three-dimensional, real-time, dynamic building modeling
software to increase productivity in building design and construction.[2]
The process produces the Building Information Model (also abbreviated BIM),
which encompasses building geometry, spatial relationships, geographic
information, and quantities and properties of building components. (from Wikipedia)Intelligent_vs_Unintelligent_Modeling VideoIntegrated Project Delivery
(abbreviated IPD), is a project delivery method that
integrates people, systems, business structures and practices into a process
that collaboratively harnesses the talents and insights of all participants to
optimize project results, increase value to the owner, reduce waste, and maximize
efficiency through all phases of design, fabrication, and construction.[4][5]
There are eight main sequential phases to the Integrated Project Delivery method:[6]
- Conceptualization phase [Expanded Programming]
- Criteria design phase [Expanded Schematic Design]
- Detailed Design phase [Expanded Design Development]
- Implementation Documents phase [Construction Documents]
- Agency Review phase
- Buyout phase
- Construction phase
- Closeout phase
(from Wikipedia)4D = 3D + timeMain competing BIM software:
-
Autodesk Revit Architecture (Structure + MEP versions)
-
Graphisoft ArchiCAD
-
Bentley Architecture V8i
BIM is not 3DBIM is not CADBasic History of Revit (Development and purchase by Autodesk)
Revit was developed BY individuals that came from the company PTC (Parametric
Technology Corporation). Revit was developed specifically with Architecture in
mind and was purpose built for Architects by Architects. To that point, the majority
of the product development teams are architects or come from a design and
construction background. The Revit Building application has been developed as a
purpose built tool for Architecture and is the only completely parametric
Building Information Modeling tool available.AutoCAD is the de facto standard non-specialized CAD solution and its file
formats DXF and DWG are the most common for CAD
interchange. Since the late 1990’s, the company made a concerted effort to
provide a product for every solution in the industry, often purchasing
competing companies and technologies.
In 2002, Autodesk purchased a competing software called Revit, from
Massachusetts-based Revit Technologies for $133 million. Revit, for the
building solutions and infrastructure group and Inventor for the manufacturing
group, formed the foundation for future Autodesk products – a strong departure
away from their 20-year old AutoCAD software code.
Revit TimelineCharles River Software founded – October 31, 1997
0.1 1999 11 (Early Adopter 1) (1)
0.2 2000 01 (Early Adopter 2) (2)
Revit Technology Corporation – company renamed
1.0 2000 04 (3)
2.0 2000 08 (4)
2.1 2000 10 (5)
3.0 2001 02 (6)
3.1 2001 06 (7)
4.0 2001 11 (8)
4.1 2002 01 (9)
Autodesk acquires Revit Technology Corporation – April 1, 2002http://bimboom.blogspot.com/2007/02/revit-history_11.html
Views automatically update throughout the projectChange-Once-Change-Everything Video
Working with RevitStarting a Project Video
10 Minute House Video
Getting to Know Revit
Revit User Interface Tour VideoNavigating the Model Using the Project BrowserCreating ElementsFamilies and Types – discuss
Elearning Lessons
Use the link that has been emailed to youComparisons with AutoCADQuestions?
The RDBLink method establishes a bi-directional database which can be edited and updated. Be careful when using this. I would recommend trying it on a test project before actually putting it into use.
The basic steps to set this up and use it are:
- Download the RDB Link Tool and install it.
- Setup a DSN source in Windows.
- Export your Revit file to the appropriate database.
- View and edit the database.
- Update the project with the edited database.
For example, lets export a Revit project to an Access database:
- Setup the DSN. Go into Control Panel – Administrative Tools – Data Sources
- Click the System DSN tab.
- Click Add…
- Select ‘Microsoft Access Driver (*.mdb) and Finish
- Put a name in the Data Source Name (revit1 for instance). Put a description.
- Under the Database: section, click ‘Create:’
- Put the mdb in an appropriate location (C:REVIT-DBrevit1.mdb for instance)
- Click OK.
- Click OK until you are out of the ODBC Data Source Adminstrator.
- Back in Revit, on the Add-Ins tab:
- Click External Tools – RDB Link
- Click ‘Export into ODBC database…’
- Click the appropriate Data Source tab, and locate the Data Source Name you created, which is set up to connect to an existing Access or SQL Server database.
If you selected an Access database DSN, a Login screen asks for a name and password. Leave it blank if you have not specified a user name and password for your database.
A progress meter appears while outputting the Revit project data to your database. (this point 13 from Labs) - Open the database in Microsoft Access and have a play. Modify a wall height or something and save your changes.
- Back in the project, use the RDB Link tool to import the data from the same database you exported to.
- Have a look at the change in your model!
Note – if you are running Windows Vista x64, ensure that you run the right version of the Data Sources tool. See this site for the difference. I had success using SQL on Vista x64, but I couldn’t get the RDB Link tool to find my Access source.I used SQL Manager Lite for SQL Server to modify the SQL source on our server. It seemed to be quite good.Feel free to comment on this post and let me know how you go with the RDB Link tool.Below from the Labs site on how to setup the DSN:
- To create an ODBC connection (DSN, Data Source Name):
1. Launch the Windows Data Sources (ODBC) screen from the Start menu>Programs>Administrative Tools section.
2. In the ODBC Data Source Administrator, select either User DSN or System DSN to create a new data source name for your database to use with RDB Link.
3. Click the Add button to display the Create New Data Source screen, and select one of the following: - Microsoft Access Driver (*.mdb) if you want to work with a Microsoft® Access database
- Specify the Data Source Name of your choosing.
- Click the Select button to select an existing Access database or the Create button to create a new one.
- SQL Server or SQL Native Client if you want to work with Microsoft® SQL Server™ 2008 (either a full installation or the Express version)
- Fill out the information appropriate to your version of SQL Server.
Autodesk Impression 3 has been readily available for some time now. But would you like to know how to turn your Revit drawings into ‘sketchy’ looking plans?
Its simple:
1) Install Autodesk Impression 3 from Subscription (or the trial from here)
2) Open your Revit project, and open the view that you want to make ‘sketchy’
3) Export the view to a DWG file. Ensure that it is a ‘single’ DWG – untick the ‘Xref views on sheets’
4) Open AutoCAD and open the file you just exported.
Now, we want to make a CTB from the PCP, so do the following:
5) In AutoCAD, type ‘STYLESMANAGER’ – this opens the location for all your CTB files.
6) Double click the ‘Add-A-Plot Style Table Wizard’ shortcut
7) Select ‘Use a PCP or PC2 file’ and hit Next  8) Select ‘Color-Dependent Plot Style Table’9) Browse for the PCP that Revit automatically created when you exported the DWG earlier and hit ‘Next’
8) Select ‘Color-Dependent Plot Style Table’9) Browse for the PCP that Revit automatically created when you exported the DWG earlier and hit ‘Next’
10) Choose a filename for the new CTB file that you have createdOkay, now we go back to AutoCAD and export Impression. I found that the scaling was simpler direct from AutoCAD, rather than trying to put the DWG file straight into Impression.
11) In AutoCAD, you should still have the file open that you exported. Now, type ‘IMPRESSION’ and hit Enter.12) Under ‘What to Export’, choose ‘Layout1’
13) Choose your CTB under ‘Plot style table’14) I like the ‘Pen Wiggle Slight’ for ‘Stroke type’15) Hit ‘OK’ – Autodesk Impression will now open, and your file will look sketchy!!16) You could do more work in Impression, or you could just hit ‘File – Save As…’17) Choose PDF (if that’s what you like), then under Resolution, choose ‘Custom’ and type 300 dpi if you want decent quality. Type your File Name and hit OK.There you go! It seems like a lot of steps, but once you have done it a couple of times, you will very quickly be able to convert your Revit floor plans into sketchy drawings for presentation!These can be very useful early in the design process – if your drawings look ‘sketchy’, the Client may feel like you haven’t resolved everything without consulting them. Therefore, the Client may feel that you care more about them and their ideas.
Check out this link for some examples.
