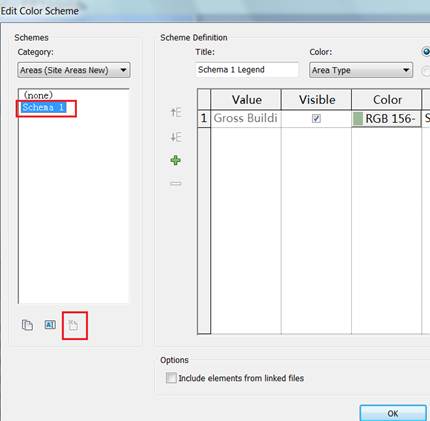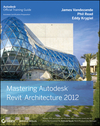I came across a handy trick that makes it quick and easy to run programs as an Administrator in Windows 7:
The easiest way that I found out on how run a program as administrator is by hitting the WIN key on your keyboard, type the program that you want to run, for example cmd, and simultaneously press Ctrl + Shift + Enter which will prompt if I want to allow the following program to make changes to this computer. In fact, it is also possible to press Ctrl + Shift and use your mouse to left click on the program.
Unfortunately the Ctrl + Shift trick doesn’t work at all areas in Windows. It will only work on programs or shortcuts pinned to Taskbar or Start Menu, the recently opened programs in the Start Menu and the Search programs and files bar. This will not work in Run dialogue (Win+R), Explorer or the shortcut icons in Start Menu (Win > All Programs > Shortcuts).
via
Easily Run Programs as Administrator with Ctrl Shift Trick | Raymond.CC Blog





