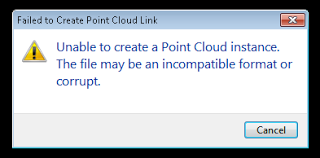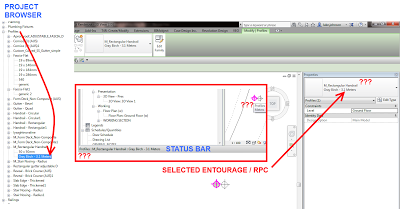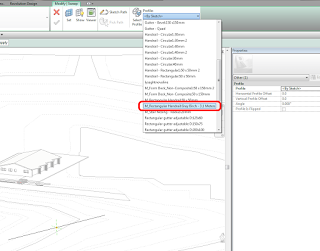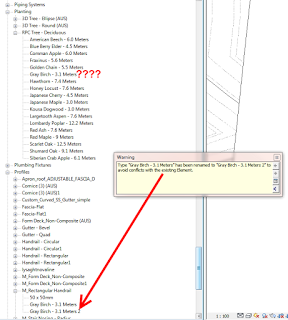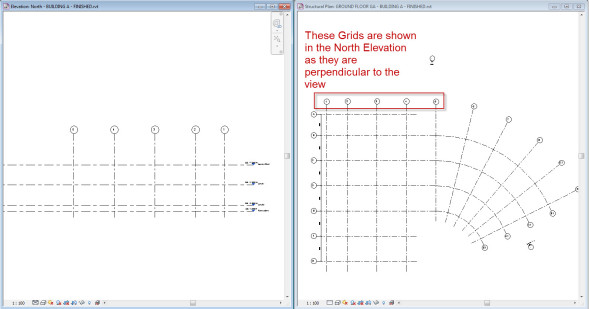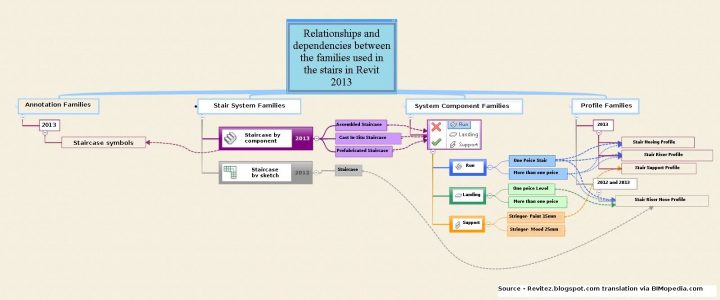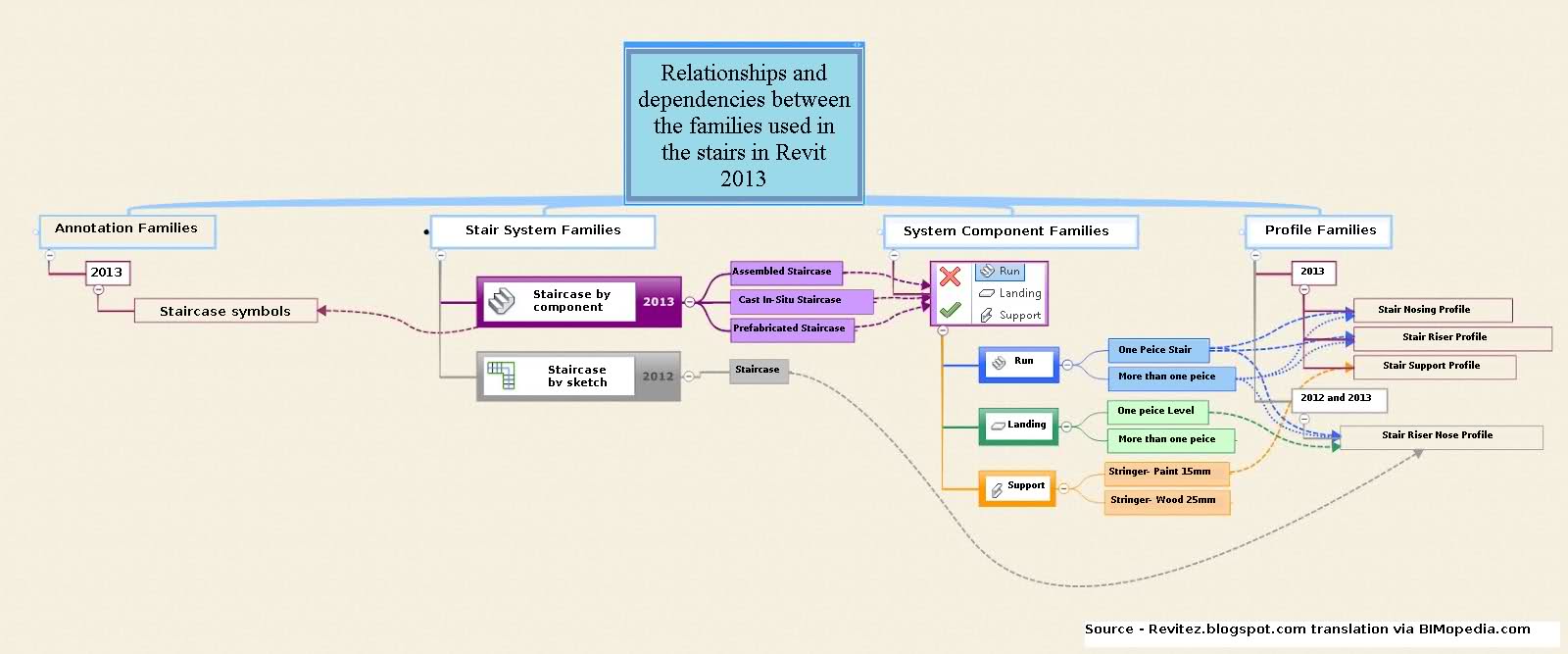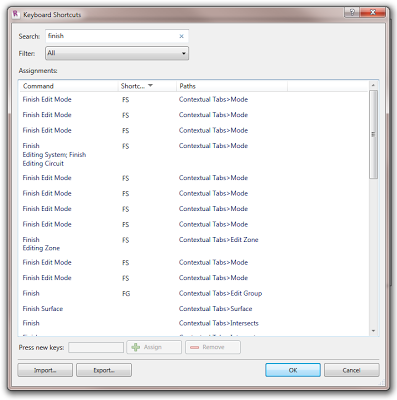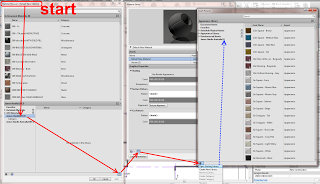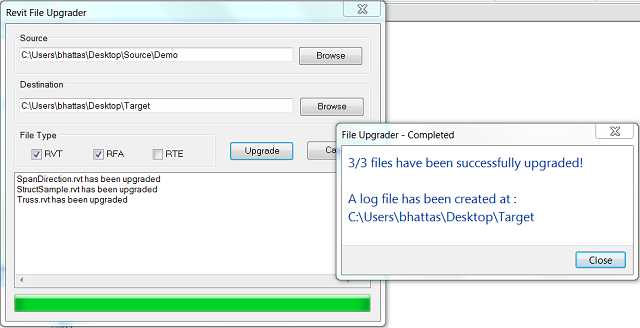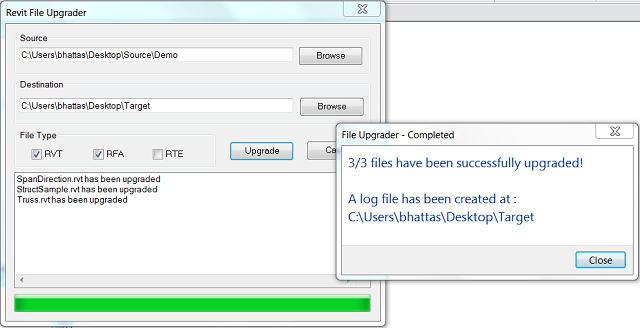The scenario: you receive raw point cloud data, and want to process it in Recap (part of 2014 suite), export to PCG, and import back into Revit 2013.
Or: you request a PCG from a surveyor for Revit 2013, and they give you a “newer” PCG from Recap that will not import.
The error received in Revit 2013 is:
“Unable to create a Point Cloud instance. The file may be an incompatible format or corrupt.”
However, if you index the same raw point cloud data using Revit 2013 built-in indexing, the resulting PCG will work fine.
It would seem that there is some difference between the built-in Revit 2013 indexing of PCG point clouds, and the PCG point cloud exporter in Recap.
Workaround:
- Process the raw data in Recap (requires indexing time)
- Export to PTS file
- Import the PTS into Revit 2013 (requires indexing time — again)

