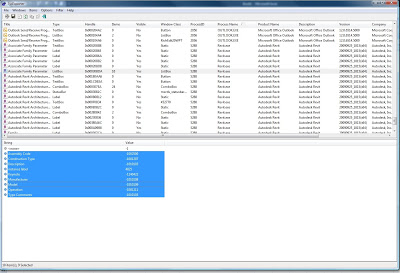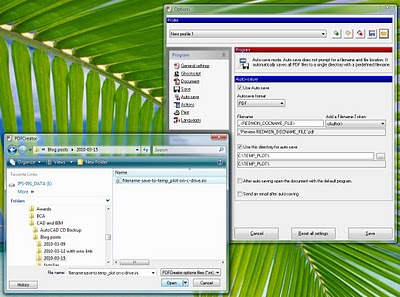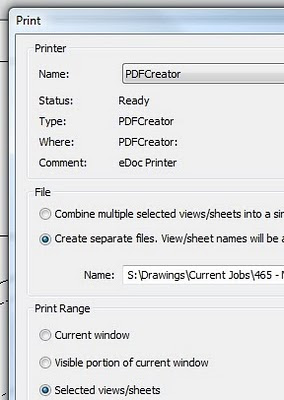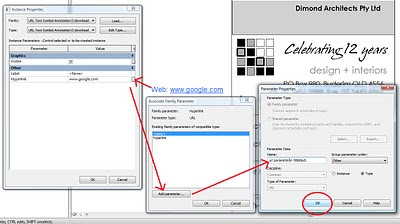
This program allows you to browse the text of dialog boxes from a vast range of windows. And as you can see in the image above, you can even extract information from Revit dialog boxes. I am sure that function could prove very useful for a lot of you.
| String | Value |
| (Not Editable) CONSTRUCTION DETAIL ACAD LINKS | 12893 |
| (Not Editable) EGRESS PATHS | 10583 |
| (Not Editable) FHR hose lengths etc | 10807 |
| (Not Editable) GRIDS AND SETOUT | 8797 |
| (Not Editable) HIDE Admin RVT link | 10573 |
| (Not Editable) HIDE Entourage People | 19332 |
| (Not Editable) HIDE Ext Main Ceiling Level | 14103 |
| (Not Editable) HIDE Furniture PRESENTATION | 14727 |
| (Not Editable) HIDE Internal Detail Elements Battens etc | 17850 |
| (Not Editable) HIDE K BLOCK LEVEL | 9062 |
| (Not Editable) HIDE Lower Basement Level | 9995 |
| (Not Editable) HIDE Main Audience Level | 12393 |
| (Not Editable) HIDE Main Entrance Level | 11410 |
| (Not Editable) HIDE Mechanical Kitchen Plans | 17273 |
| (Not Editable) HIDE Old Stairs for Removable Seating | 11357 |
| (Not Editable) HIDE Planting and Trees | 11854 |
| (Not Editable) LIGHTING 1 Workset | 17893 |
| (Not Editable) MASSES hidden by default | 9993 |
| (Not Editable) REMOVABLE SEATING | 9791 |
| (Not Editable) REMOVABLE SEATING 3D RVT LINK | 17883 |
| (Not Editable) Room separation lines | 5829 |
| (Not Editable) Shared Levels and Grids | 103 |
| (Not Editable) Working HIDDEN | 8934 |
| (Not Editable) Workset1 | 0 |



