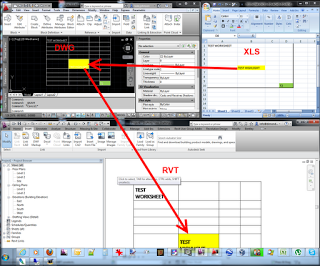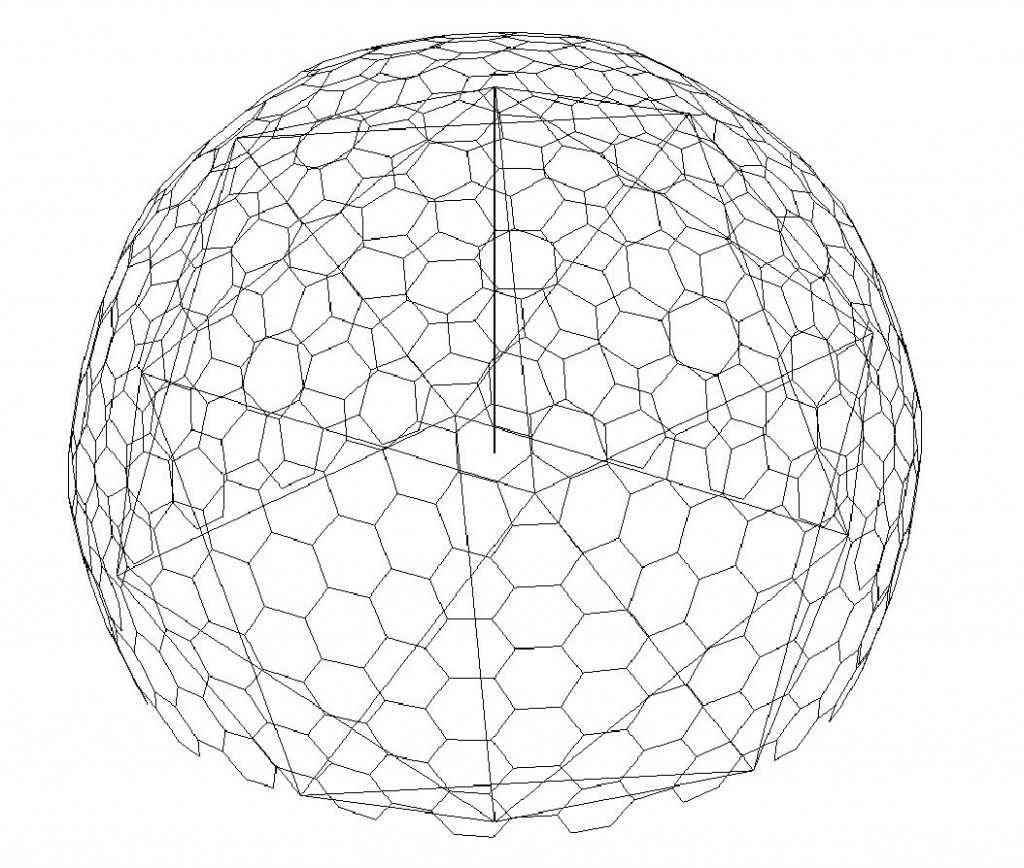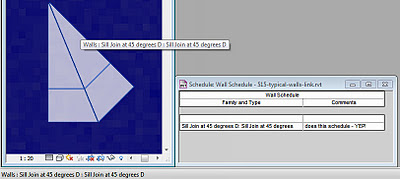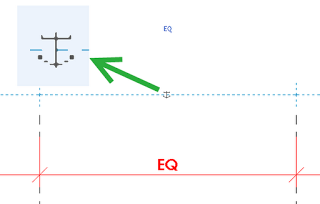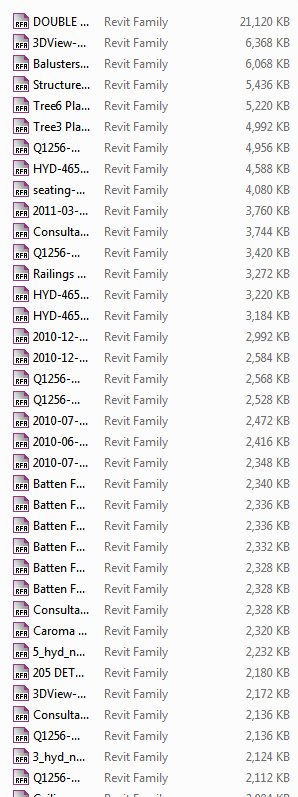There is a way to link Excel data into Revit, and retain the ability to ‘update’ that data when it changes. Essentially, it involves using AutoCAD as a middle-man to get the job done. In simple terms:
- Link Excel into AutoCAD DWG
- Link DWG into Revit
When you want to update the Excel spreadsheet in Revit, you have to:
- Save Excel spreadsheet
- Open AutoCAD DWG and update Data Link
- Save DWG file
- Reload DWG link in Revit
This all works surprisingly well. Check out the video below as a demonstration:
Here is a little diagram of the concept:
Process via
RevitCity.com | Importing Excel into Revit
In words:
- Save Excel File
- In AutoCAD – Insert – Data Link – new Excel Data link
- TABLE command
- From a data link – select Data Link, Ok
- Use 0,0 as insertion
- Save DWG file
- New Drafting View in Revit, link the DWG in Origin to Origin
- Its a two step update process whenever you change Excel. Save, in AutoCAD / update link, Save DWG, in Revit – reload. Done.
