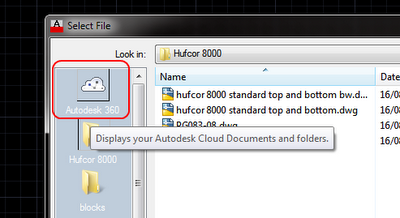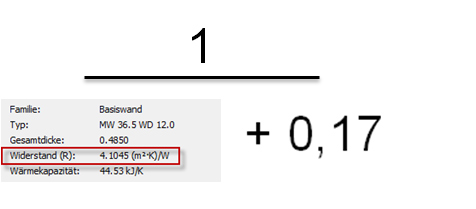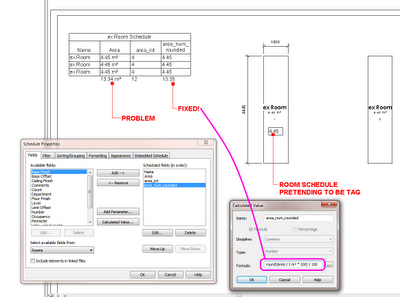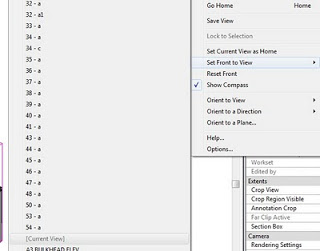Nice tip from Revit Rants on how to round values within a family – and it allows much greater flexibility as to the rounding increment. In the example below, Chris uses ROUNDUP to round to a 5mm degree of precision. You could combine his method with Shared Parameters to ensure that the resulting value is schedulable (make Param2 a shared parameter in the example given below):
Quote:
I have a parameter called “Param1” that I want to drive “Param2” from.
Param2 = (roundup((Param1 + 5 mm) / 5 mm)) * 5 mm
Read more:
Revit Rants: Revit Formula Rounding








