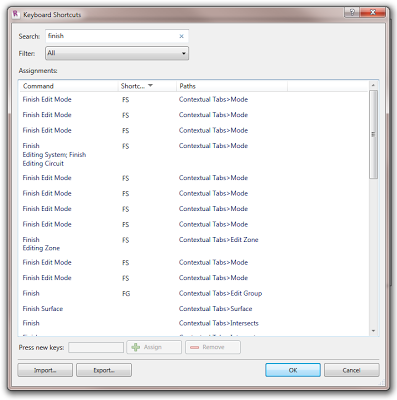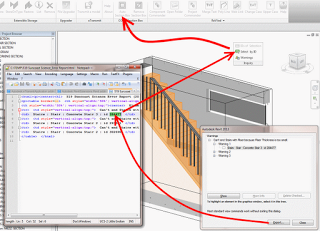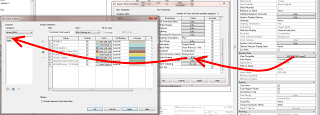I received an interesting email from fellow Revit professional, Kale Munster – see below:
Mate,
Something that you might like to add to your blog. I have done a pretty severe stress test on the sketch edit mode overnight with approximately 5000 edits and it was stable (Revit Structure). One unfortunate thing that is back to happening is that the contextual “finish sketch” buttons decide to disappear again. This is as a result of double clicking on a family. Once the family opens and you return to the main file, they disappear. Easiest work around I have found is in the blog post below:
http://do-u-revit.blogspot.com.au/2011/08/missing-panels-in-contextual-modify-tab.html
Kale Munster
www.rmaeng.com.au
The workaround from Do-U-Revit that Kale links to should help in the short term. Here’s a quote:
“The second method makes the panels reappear so you can continue editing the sketch or finish/discard; here’s how you do it:
- Start a new family, pick any one;
- Load it into your project;
- Once you get the error that it cannot be placed in this mode, hit Ctrl+z to undo.
For some reason the panels come back. Obviously, do not switch back to the open families or you’ll lose them again!”
Alternatively, you could use my method, which is to apply a Keyboard shortcut to all of the ‘Finish’ commands. See link and image below:
Disappearing ‘Finish Sketch’ or ‘Finish Mass’ Ribbon Elements







