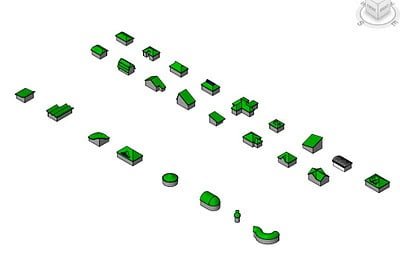Nice post over at Enjoy Revit, showing how you can use an adaptive component to model Roof Tiles on a cone shaped roof.
Read the whole post:
Enjoy Revit: Roof Tile for Cone Roof
What Revit Wants
Nice post over at Enjoy Revit, showing how you can use an adaptive component to model Roof Tiles on a cone shaped roof.
Read the whole post:
Enjoy Revit: Roof Tile for Cone Roof
I love to see Revit tools used in somewhat unintended ways. In this case, Jay Holland divides an In-Place Mass Face and applies a Pattern Based Roof Tile to the divided surface – cool!
His sample files (click the download link or the little maximize arrow):
Read more at:
BIM Aficionado: Pattern-Based Curtain Panel Roof Tile
 |
| Image from BIM Aficionado |
Nice write-up on Wikihelp at:
Create a Tensile Fabric Roof – WikiHelp
Okay, xxx means “insert your desired roof type here”. One of the best and easiest ways to find find the answer you are looking for is by downloading this file on Roof Forms from the Revit 2011 Content Distribution Center. From here, you should be able to figure out the ‘best practice’ when it comes to creating the various different roof forms.
From here, you should be able to figure out the ‘best practice’ when it comes to creating the various different roof forms.
Strangely, Autodesk Seek ‘knows’ about this file, but you can’t download it from there – yet.