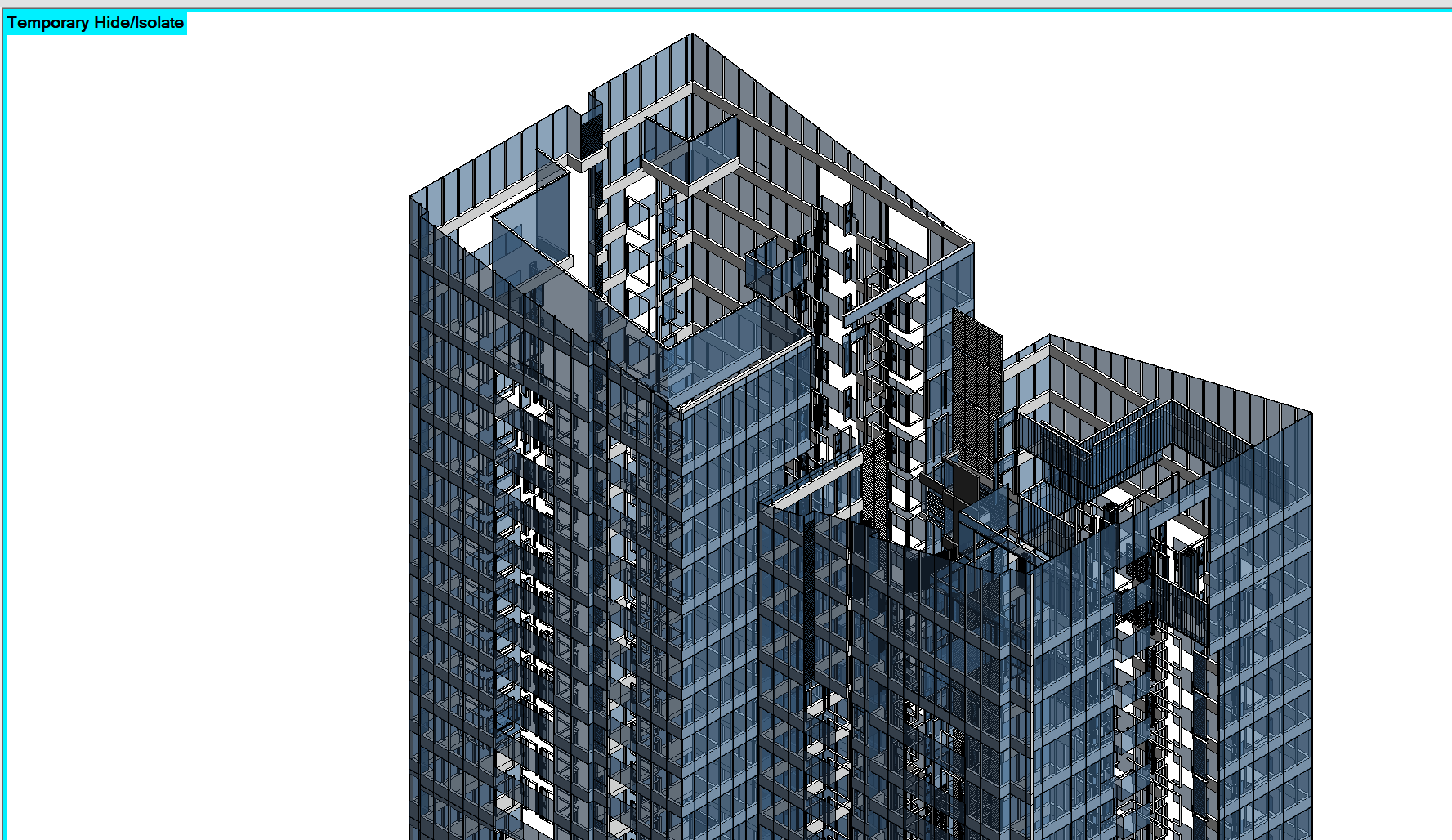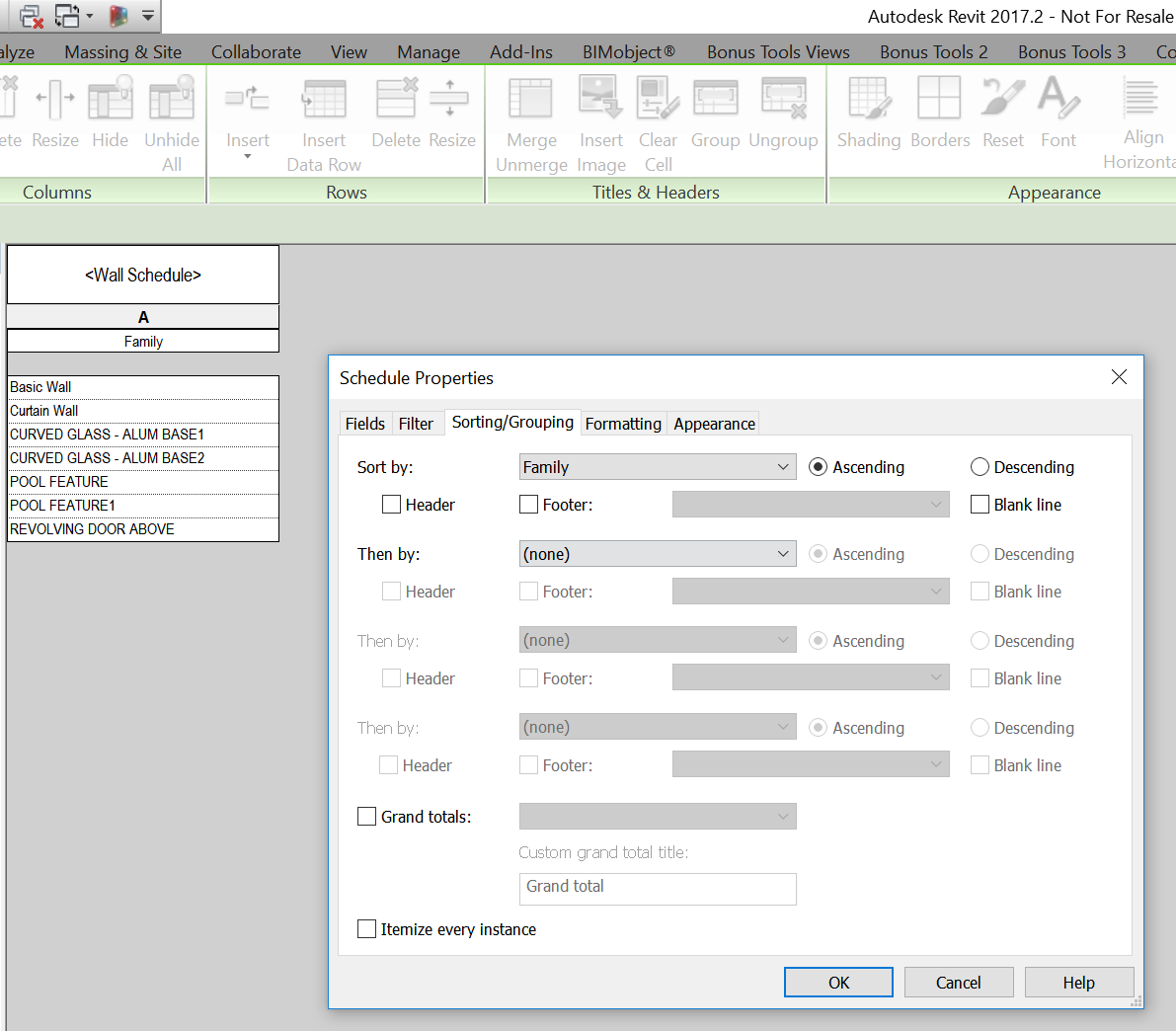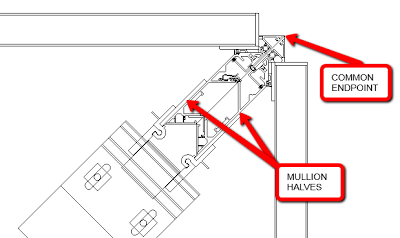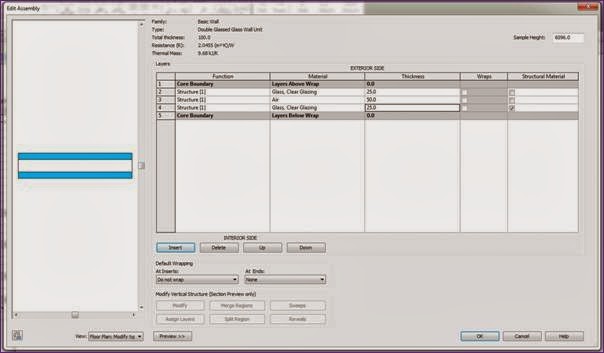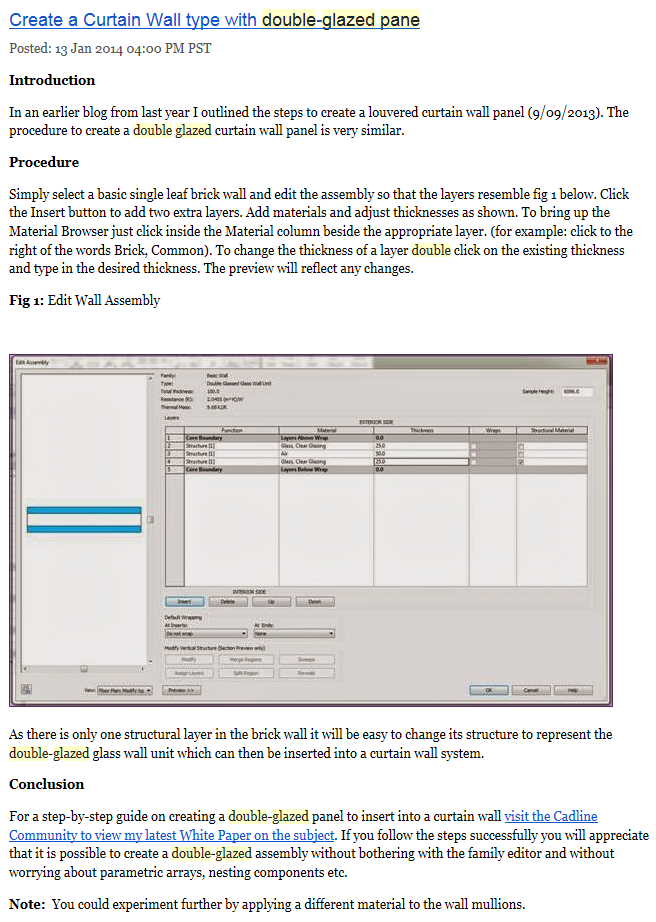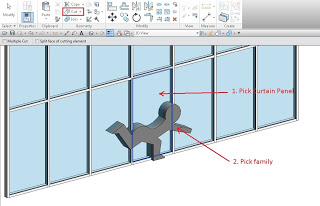Curtain Walls in Revit are strictly a Family of the Walls Category. Then you have Types for each type of Curtain Wall. What if you want to select all Curtain Walls at once? You can’t multi-select types in the Project Browser to do this, but…
You can make a suitable Schedule to do it. Here’s how:
- Make a new Wall Schedule
- Only add the Family data field
- In Sorting / Grouping tab, Sort by: Family and untick ‘Itemize every instance’

- Now, in the schedule, click inside the Curtain Wall cell, and
- Use Highlight in Model to select them all

You could then use Save Selection, or Temporarily Isolate Elements in View, depending on what you want to do next.
