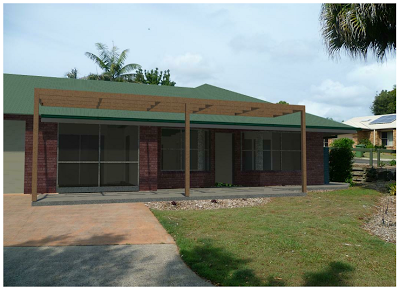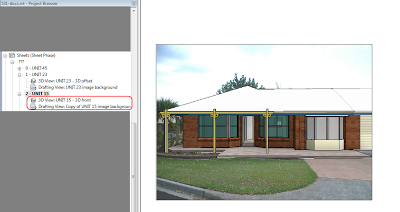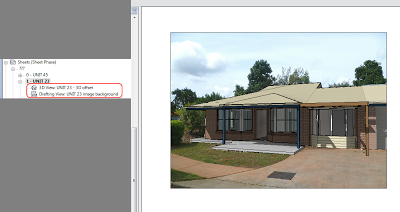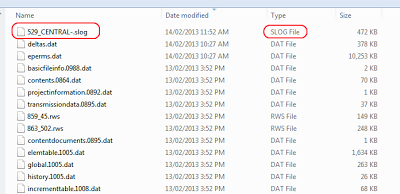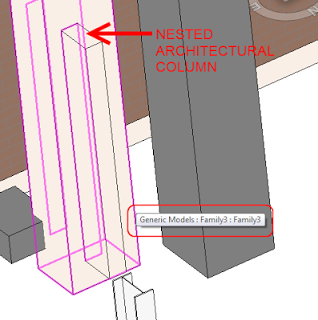Autodesk certainly faces the Innovators Dilemma – particularly with regard to cloud technology (think of them supporting VEO while building 360). Phil Read includes the following footnote on page 16 of his AB2340 handout:
* Clayton Christensen refers to this as the “Innovators Dilemma”: Internal competition that cannibalizes existing, successful processes are discouraged. Apple is one of the few businesses that will actively cannibalize successful products. The philosophy is that since their competition is trying to do this, the best way to compete is to do it better. Be the best in the world at making successful products obsolete.
PDF Download: http://tinyurl.com/bsoyp2l
via http://www.architecture-tech.com/
And yes, its was difficult for me to post something that puts Apple in a positive light 🙂

