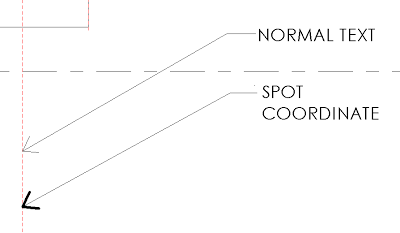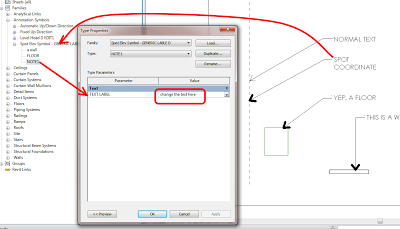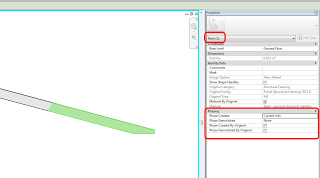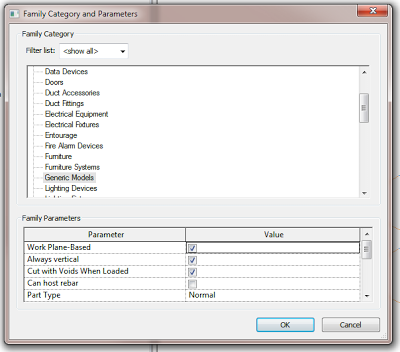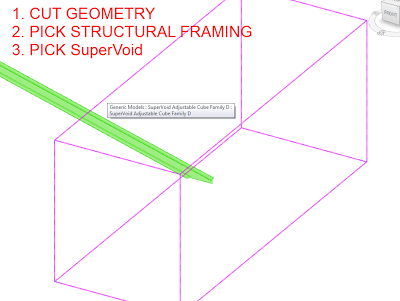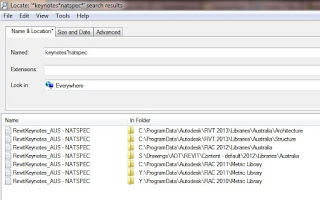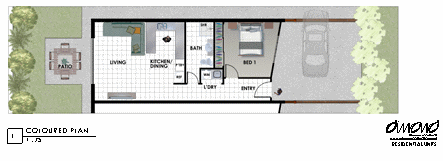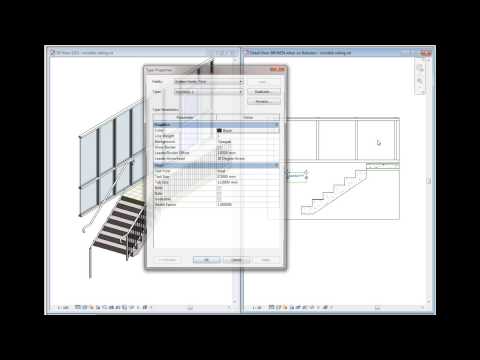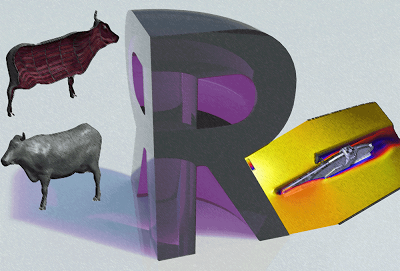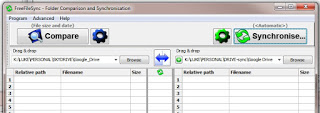A while back, RevitCat got me thinking about the rules associate with family swapping in Revit. Here are a couple:
- You can change the Category of a family (using Edit Family, Load into Project) with a particular name, and all instances of that family will also (obviously) change Category. Obviously, there are certain restrictions to this process (for instance, you can’t switch to Mass category or from Mass category without some kind of hack).
- You can swap a family of a certain Category for a totally different family of the same Category using ‘Reload’ in the Project Browser, or ‘Select All Instances’ and then just changing the instances in the Type Selector.
Unless you can reverse engineer this bug, you will have to essentially follow RevitCat’s advice – to change just a single Type of a Family to a different Category, I would probably Edit the Family (from the Project Browser), save/rename it, load it, Select All Instances of the Type you want to switch, change it to the renamed version, and then use the method from the first bullet point above.
In response to:
RevitCat: Changing category of just one type in a Revit family
Another interesting point from his post:
If you plan to change categories of a family, it will appear to wipe out the sub-categories – but actually they are still there, hidden away; they may show up in the project listed under the old category in Visibility Graphics.

