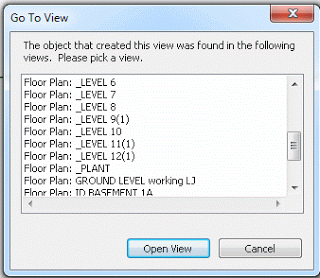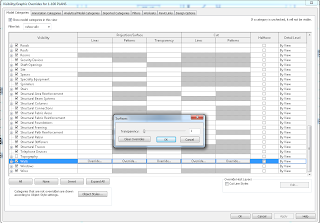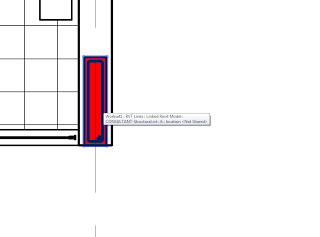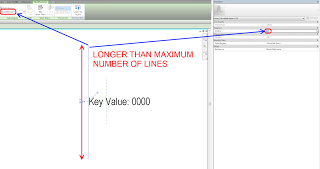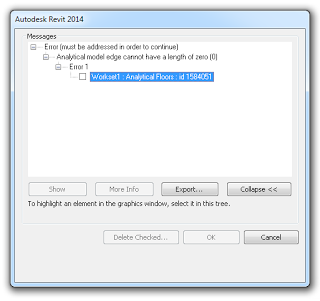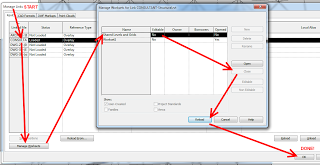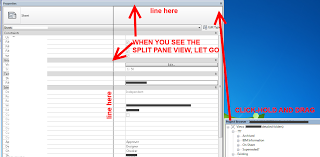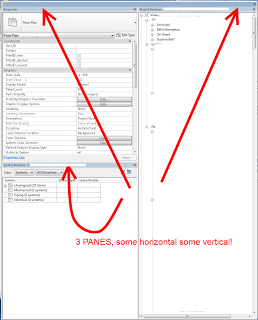One side-effect of moving home base closer to a city is the likelihood that one will have to commute, perhaps using public transport on a day-to-day basis. This means potentially having two hours a day in which you are sitting on a bus or a train. How to spend the time? Invariably, you will be surrounded by people with screens of all different shapes and sizes…
So, I began looking for my next device, something that would tick all the boxes for me. My Lumia 820 (a Windows Phone 8 device) is great, but leaves a few things to be desired due to the closed ecosystem – a plight shared by ios users, I’m sure. I considered getting a tablet – but I didn’t feel that Android would satisfy my needs, and iPads were out as I am essentially an anti-Apple guy (not for any real reason other than that we all have likes and dislikes, and I want to be an individual 🙂
I have a large library of PDFs, some Revit-related and others not, so I thought it would be good to find a way to read and potentially markup and cross-reference these during my time to and from work. I found out about a free Linux program called Okular – it stores markups in XML files, so the original PDF is unchanged. This idea appealed to me – with large PDFs, I would only need to transport or synchonize a small set of XML files between devices. Of course, iAnnotate PDF was out of the question (due to the aforementioned), and I didn’t like the fact that the Mendeley research tool required a pretty solid connection to the cloud.
Additionally I am, for-better-or-worse, a blogger, so it would be good to be able to type easily and quickly on whatever device I choose. So, drumroll please … what did I end up with?
It is a 4 year old piece of technology called a netbook. Haha, even *I* am laughing at myself. I’m sitting on the bus with a Lenovo Ideapad S10, which I found on Gumtree and bought for $100. It has 2.5gb of RAM and a 250gb hard drive. After purchasing it, I removed Windows 7 Pro and installed Linux Mint 15 Olivia, XFCE edition. It runs smooth and fast, the battery lasts (after a few Linux commands which I will include below), and I have installed Okular and copied my PDF library directly to the hard drive.
I can easily watch videos, listen to music, connect to wifi and bluetooth devices, work with documents and other files – but the real “killer app” for me is Okular. Its easy to use, has cool features like the ability to invert colours, and just generally makes it a joy to markup PDF files. As I’m running Linux, I have a huge library of open source software at my fingertips.
And who knows – the way things are going, if 3g/4g internet becomes super affordable, and Revit-in-the-cloud becomes globally accessible, this little netbook here could become my next workstation (joking, really).
Here is where you can find Linux Mint – I’m running 64bit Cinnamon on my main laptop, and 32bit XFCE on my “bus” netbook.
To get some simple power management happening, use these commands:
sudo add-apt-repository ppa:linrunner/tlp
sudo apt-get update
sudo apt-get install tlp tlp-rdw smartmontools ethtool
sudo tlp start
After you have marked up a few pdf files, can find the XML files for these Okular markups here (copy paste into File Manager):
~/.kde/share/apps/okular/docdata
