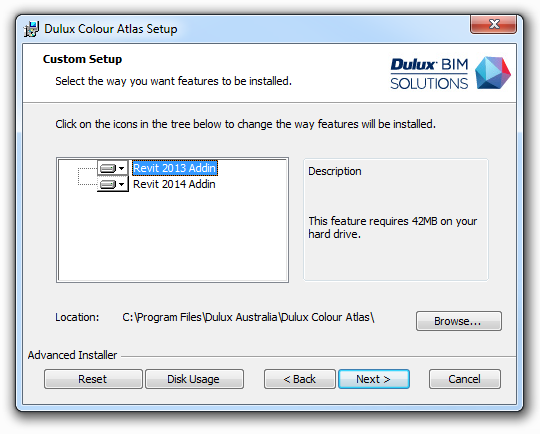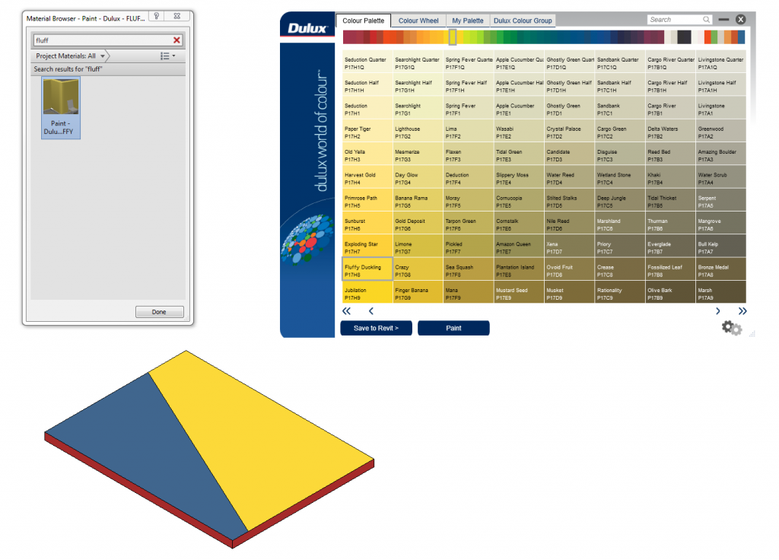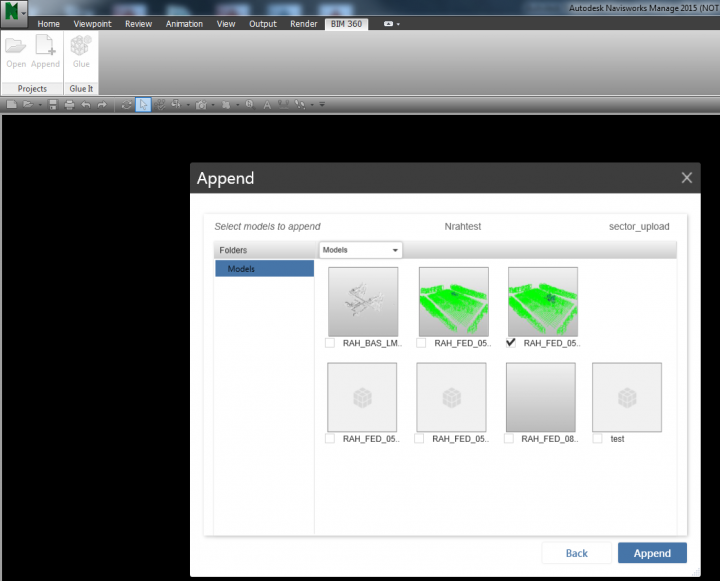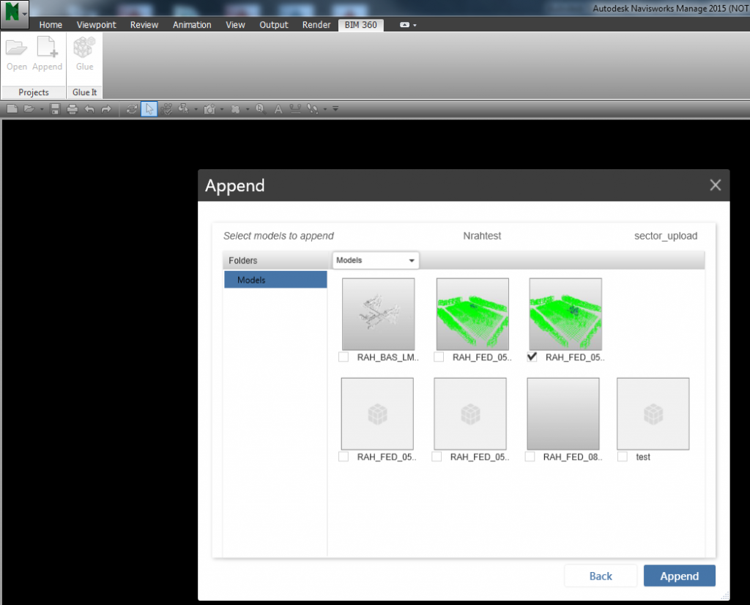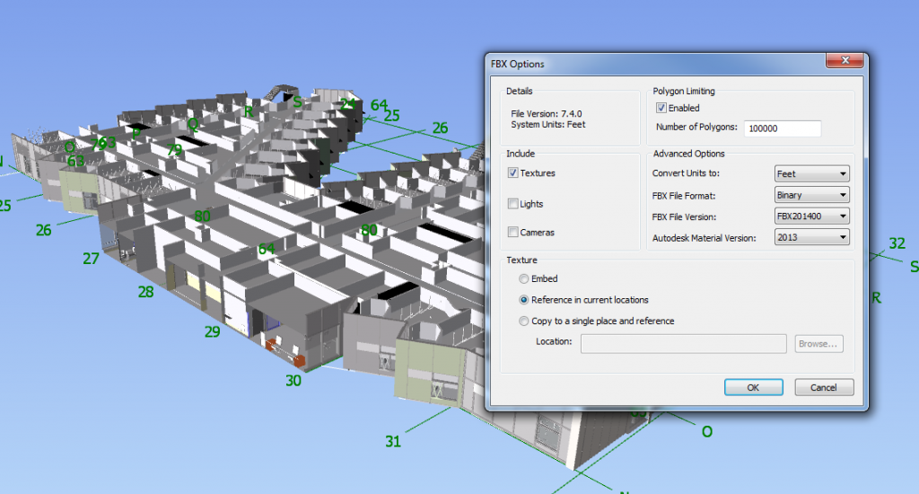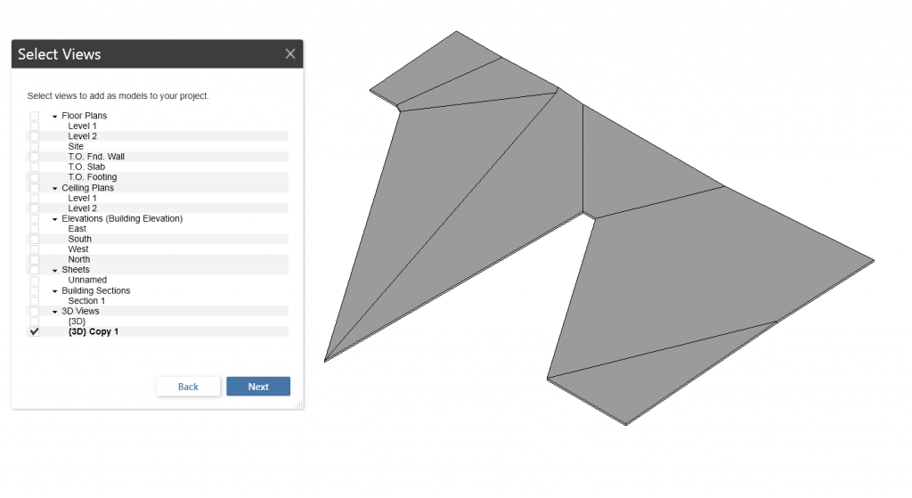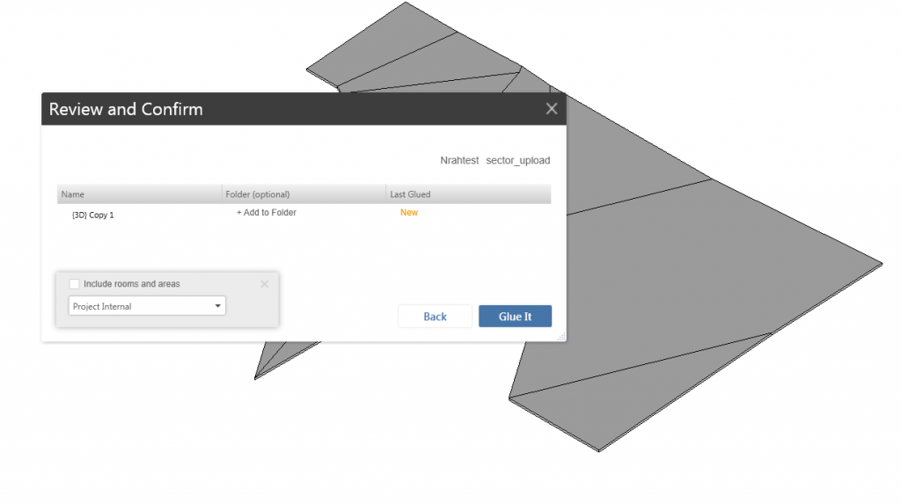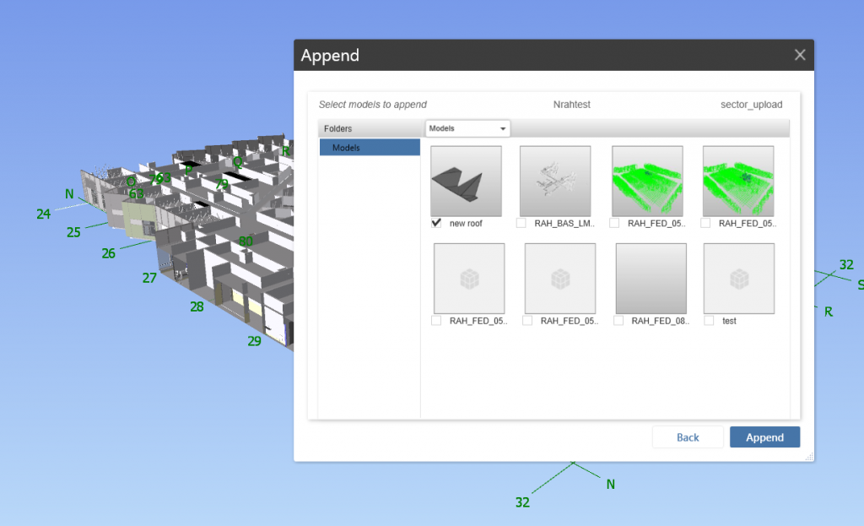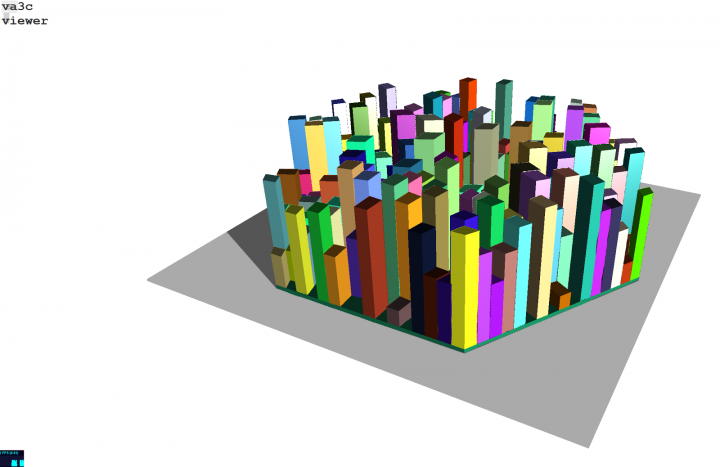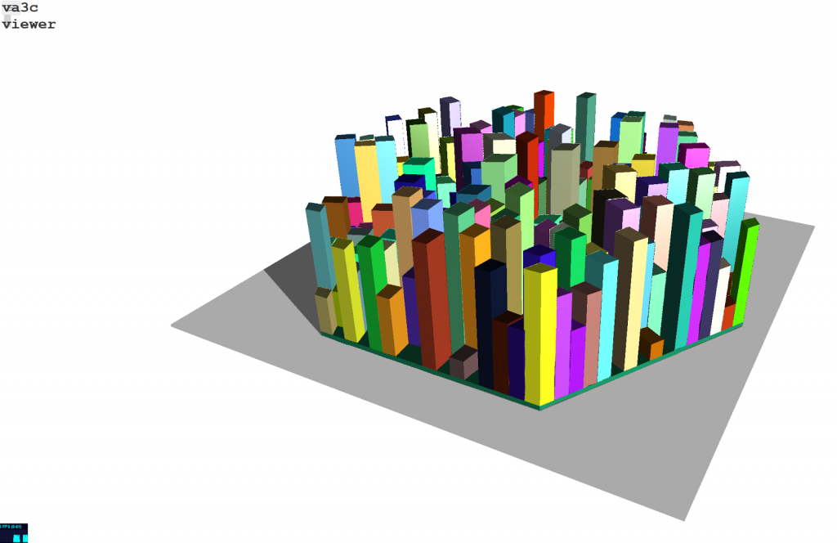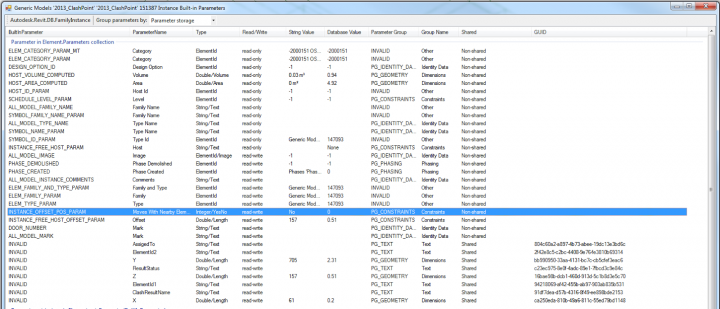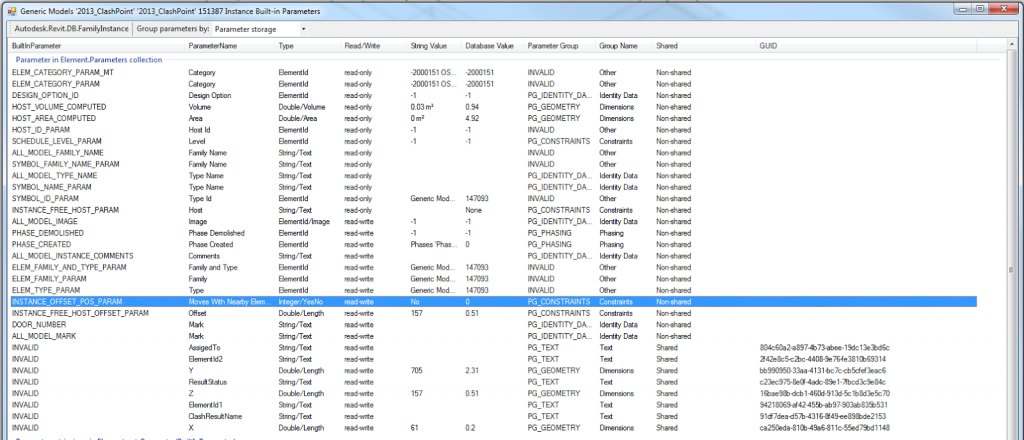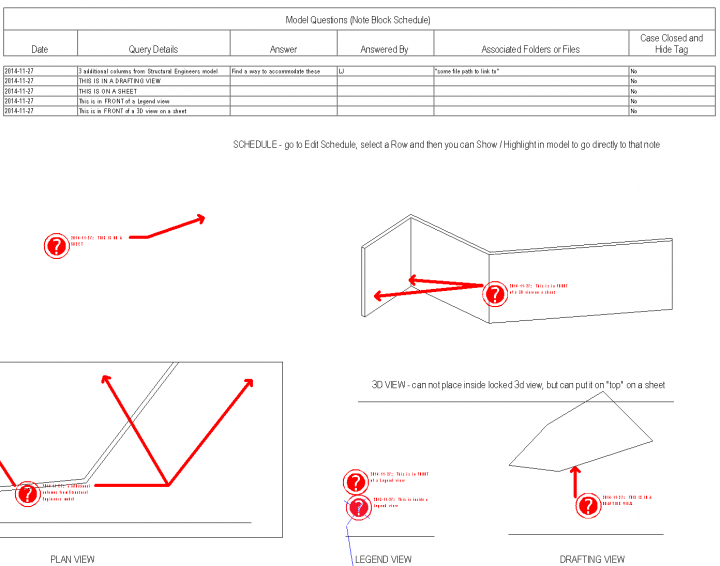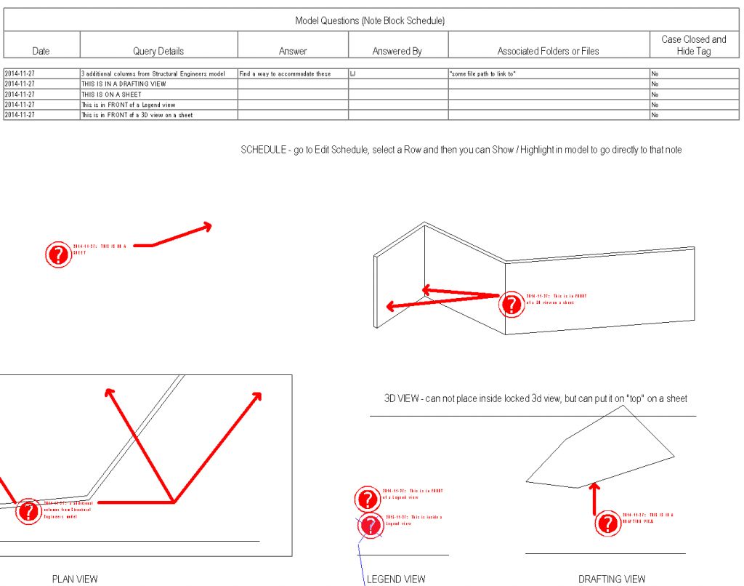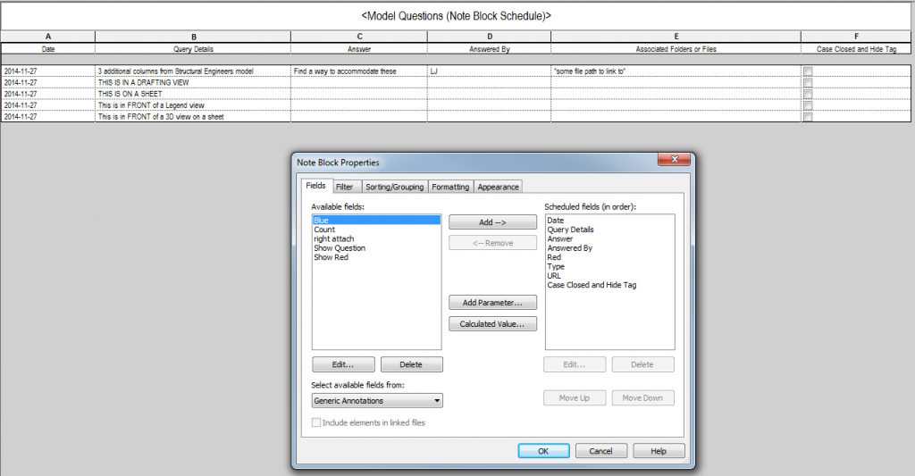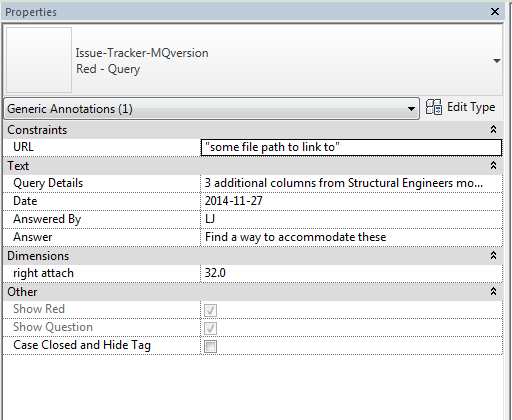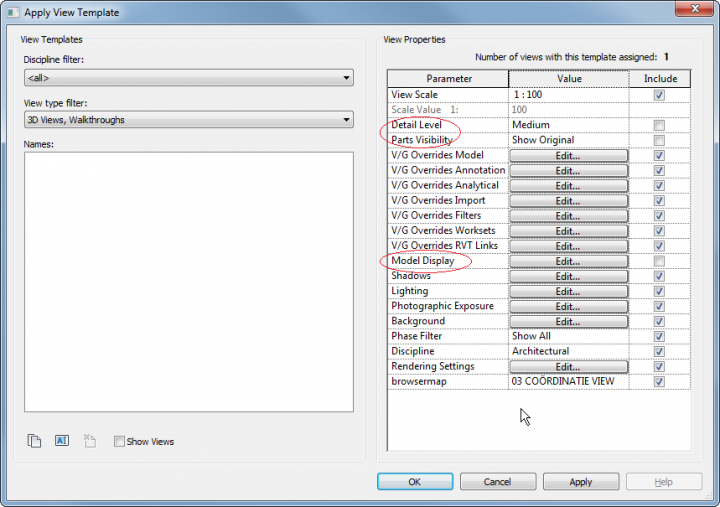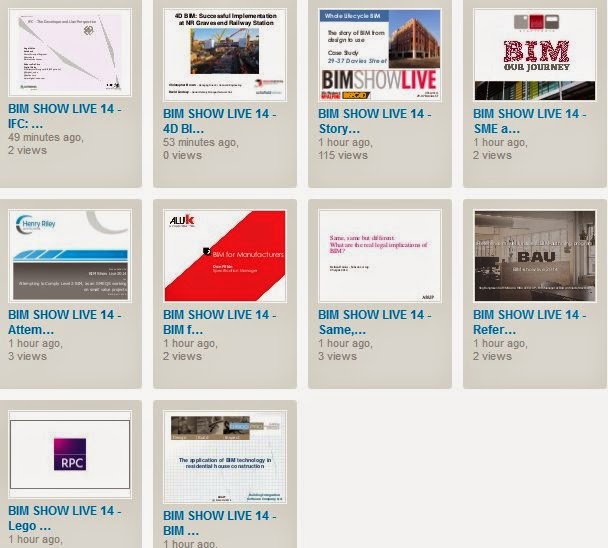Firstly, make sure you have a model on Glue that you can access. Did you know that when you Glue something from Navisworks, it makes an NWD and puts it in a folder like this:
“C:UsersLuke JohnsonAppDataLocalNavisworksPlugin63baac4b-76c8-4ff8-9039-d51645fd1ddc.nwd”
Once you have a model on Glue that you would like to download and use as modelling context in Revit, make a new Navisworks file and:
- Append that model back to Navisworks from Glue (it will look like you opened an NWD, with Clashes, Search Sets and Viewpoints all appearing. This tells us that BIM 360 Glue stores all that information in the cloud, at least when the model “originated” in Navisworks.)
- Use this method to export FBX and import to AutoCAD at correct scale (Limit your Navis view to only the elements necessary for modelling context. For example, walls or facade only.)
- Save the DWG
- Make a new Revit file. I had problems using the Construction template – it seemed to break the coordinates somehow… In any case, when I just used “None” template, it worked fine.
- Link the DWG into Revit, Origin to Origin
- Do your Revit modelling (in the screenshots below, I modelled part of a roof)
- Glue the new roof directly from Revit (you may want to Hide the DWG file prior to Appending). This will create a new Model. On BIM 360 Glue, you now have the original model plus this new model from Revit.
- Go to Glue app in Windows and make a new Merged Model. Tick the boxes for the original model, and this new model from Revit.
- Back in Navisworks, we can either choose to Append the entire new merged model, or just the new “piece” that we modelled in Revit.
If you have consistently used origin-to-origin “Revit zero” linking and project internal coordinates, you shouldn’t have any problems.
Some screenshots:
Notes:
55mb NWD took about 20mins to Glue
In this test, I used 2015 versions of Navisworks and Revit
Info on exporting from Revit to this viewer, from The Building Coder:
The va3c project landing page displays the main projects addressed:
- viewer – HTML viewer
- GHva3c – Grasshopper va3c exporter
- RvtVa3c – Revit va3c exporter
- 3DS Max – JSON Exporter Max Script
- Sketchup – Export to DAE Collada & View
- json – JSON sample files
- va3c – web viewer for AEC models
Take a spin with the va3c viewer demo for a quick and immediate impression of what we have achieved so far.
Read the whole post:
The Building Coder: AEC Hackathon From the Midst of the Fray
In a recent Twitter experiment, I posted three different opinions of BIM and have been monitoring the response through Retweets. Here are the results (as these are embedded tweets, the results will change over time).
Ok, retweet experiment coming. Pick 1), 2) or 3)…
— Luke Johnson (@lukeyjohnson) May 17, 2014
1) This BIM thing is pretty awesome
— Luke Johnson (@lukeyjohnson) May 17, 2014
2) This BIM thing is a real pain
— Luke Johnson (@lukeyjohnson) May 17, 2014
3) What is this BIM thing?
— Luke Johnson (@lukeyjohnson) May 17, 2014
The results thus far appear to be overwhelmingly positive – that BIM is indeed “awesome”. I guess the majority of my Twitter followers are, unsurprisingly, supporters of BIM.
I’ll keep this page live as a checkpoint for the statistics – it will be interesting to drop in from time to time and see if the results change as more people from outside my Twitter circle weigh in on this BIM thing…
Jeremy Tammik has kindly upgraded and released BipChecker for Revit 2015, you can download it at:
https://github.com/jeremytammik/BipChecker
Steps to get it going:
- Download ZIP
- Extract
- Open SLN in Visual Studio 2013 Express (free)
- Right click on BipChecker in Solution Explorer and open Properties
- Go to Reference Paths and add your Revit program directory
- Build Solution
It should instantly be visible in Revit 2015, Addins, External Tools – even if you have Revit open. While it has many uses, immediately obvious are the fact that it shows whether a parameter is read-write and it also displays GUIDs for Shared Parameters. You can choose whether to display Instance or Type Parameters. Cool.
Here is some sample output:
Ok, lets say you have a large team working on a single Revit project, and questions fly back and forth. Some firms use a Clash box, which is then listed in a Generic Model Schedule. Unfortunately, these can’t be placed in drafting views or on sheets.
This is where an annotation family comes in. When associated with a Note Block schedule, it provides a decent “inside Revit” method for creating and tracking questions and answers. It can be used on sheets, in 2D views, plan views etc. It works in Legend views but will not schedule from them. It can’t be placed directly in a 3D view. You can work around both of these by placing them on top of Legend and 3D views that are placed on Sheets.
One big advantage of these is that you can select a Schedule Row, and then click Highlight in Model to take you directly to that issue, clash, or question item.
This particular version uses a saved selection based filter to override the leader colour and thickness by template. You just select all instances and save the selection, overwriting MQ as the saved selection set.
It also has adjustable attachment width using “right attach” instance parameter. Another tip – you can add as many Instance text Parameters as you like to the Note Block Schedule, and they will be instantly visible upon selection of the annotation family, ready for you to add data.
Revit Wants you to associate as much useful data to the model as possible – and intelligent, team-capable issue tracking certainly fits into that category.
For Revit 2014:
Download here
Some images:
“It turns out that viewtemplates can stop you from creating nwc files. After a little bit of testing we found out that if you do not include the following for the viewtemplate it will work:
- detail level
- parts visibility
- Model display”
From:
Daniel on Autodesk AEC software: Creating nwc files and viewtemplates
Slideshow presentation:
http://www.slideshare.net/BREGroup/cobie
Videos from presentation as embedded playlist:
How to sign up for the beta:
BSL page:
BIM Show Live 2014 � Supplying COBie using breCOBie
Other info:


