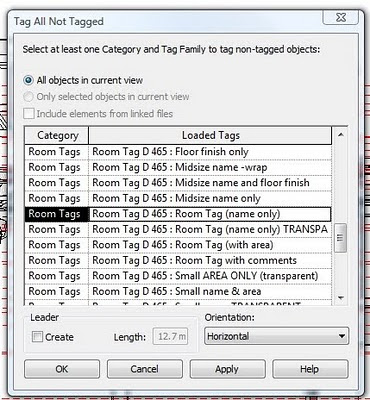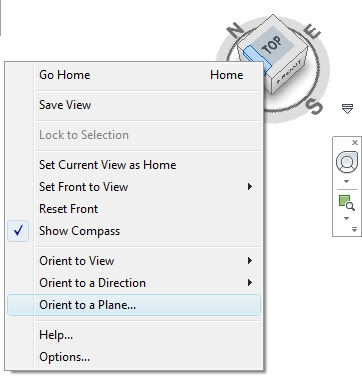If you haven’t already heard, AUGI Wish List voting is now open. Have a vote for Revit features here or AutoCAD features here.
Wow, Revit is starting to finally allow some actual customization of the User Interface!
If you intend to use the Quick Access Toolbar a lot, have a look at the new things you can do – such as sorting the icons…
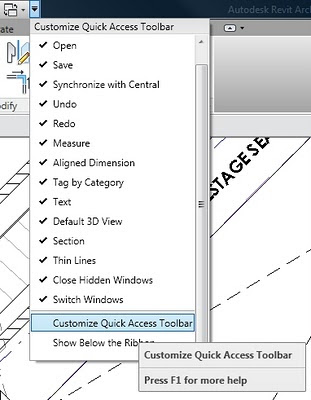
Put your most used shortcuts to the far right of the QAT – this is closer to the centre of the drawing window.
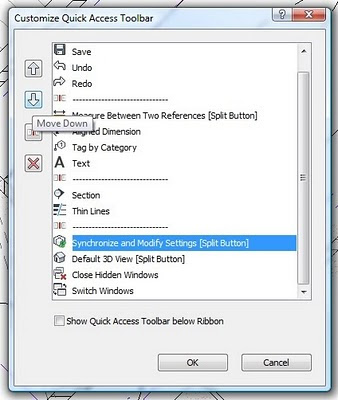
As with 2010, you can move the QAT below the Ribbon if you like.
I fear the day that the Revit UI adopts a tool like the CUI manager from AutoCAD. Keep it simple!
I received our DVD media for Revit 2011 today – and man, what a box of goodies! Here is a list of the discs in the box:
- Autodesk Revit Architecture 2011
- AutoCAD 2011 32-bit (Disc 1 of 2)
- AutoCAD 2011 64-bit (Disc 1 of 2)
- AutoCAD 2011 32-bit and 64-bit (Disc 2 of 2)
- AutoCAD Architecture 2011 64-bit
- AutoCAD Architecture 2011 32-bit
The interesting difference between the download page and the DVD media is that the media includes a set of Vanilla AutoCAD discs, whereas the download page ONLY allows you me to download AutoCAD Architecture. (And yes, I know that you can run AutoCAD Architecture as Vanilla AutoCAD with a shortcut.)
But if you chose not to receive your media, it seems you are going to miss out on a purely AutoCAD-only install option.
Keep in mind that you can check the Keyboard Shorcut of a command simply by holding your mouse over the button of that command. The Tooltip will show the Keyboard Command.
If you have any other tips about Keyboard Shortcuts, please comment here.
In other news, now you can follow us on Twitter.
At Dimond Architects, we recently responded to an interesting client brief.
The Client was seeking a scheme that retained existing trees, provided affordable housing and was highly rated in terms of energy efficiency.
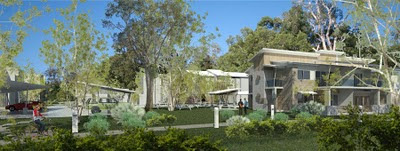
Our design essentially achieved these aims. We were sensitive to the significant existing trees on the site, and a vegetation buffer was maintained along 3 sides of the lot. The overall impact of the provision of carparks was minimised.
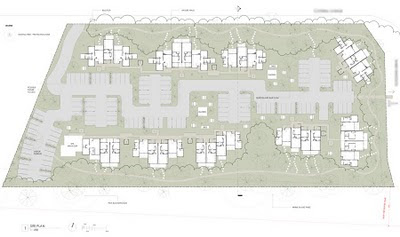
Given the need for affordable housing in Australia, and indeed in many parts of the world, we feel that our experience in combining affordability with energy efficiency and environmental sensitivity will be of great benefit to future Clients.
The Dimond Architects team has a combined focus for 2010 on professional development in the area of sustainability. We aim as a team to further build upon our green credentials which will affirm our profile as an environmentally focused architectural practice. These goals are exemplified by our membership to the Green Building Council of Australia and our Director’s Professional Development commitments impacting the whole team.
Feel free to contact us:
Dimond Architects Pty Ltd
Unit 2 Ground Floor
13 Carnaby Street
Maroochydore Qld 4558
Australia PO Box 980
Buderim Qld 4556
Australia Ph: (07) 5451 0988
Fax: (07) 5443 6866 Email: info@dimondarchitects.com.au
CK577AW886VW
I personally am quite happy with the Ribbon, particularly with the new enhancements.
But out of curiousity, I just thought I would see if the Classic UI is still alive in 2011 – and it is!
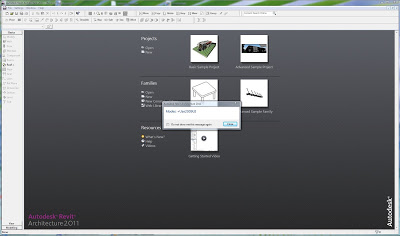
So if you want to continue to rebel against the previously named DLM (Drunken Leprechaun Mode), that option is still open to you.
However, I sense that the aforementioned Leprechaun is starting to sober up…
It has been a while since I made an I.T. specific post, so here is a little gem for you.
Do you find that your desktop gets cluttered and difficult to navigate, with heaps of icons, shortcuts and rubbish?
Well, give this a go. It is a little program that makes your desktop into a ‘List View’ – meaning it is far easier to find things. Here is a direct link to the zip file.
I also recommend you set your desktop to black or a dark image to improve visibility of the desktop font.
After you fire up Revit 2011 for the first time, I recommend you have a look at the new Options dialog.
The User Interface tab is new, but some of the options on it are old (moved from the General tab). The most interesting part is the Tab Display Behaviour options.
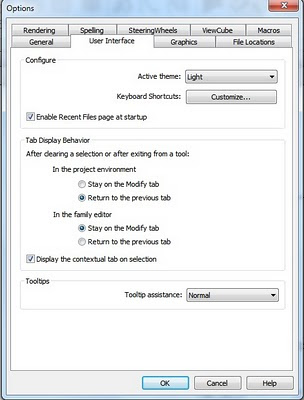
The options here are quite self explanatory. At least now we can make some decisions about how we want to work. Do you want the contextual tab to automatically become active, or would you prefer to go there yourself if you need it? Did you notice you can access the Keyboard Shortcuts dialog from this tab?
Also new in the Revit 2011 Options is the ability to control the appearance of temporary dimensions. This is on the Graphics tab.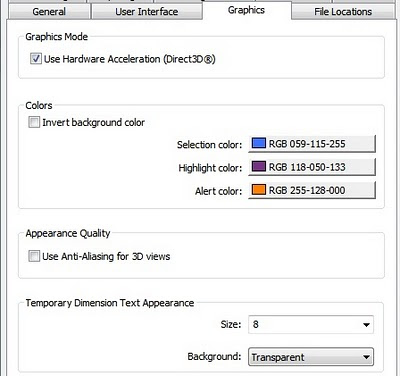 While you are here, make sure you set your user name properly, add any custom Render paths and set up your Family and Template library locations.
While you are here, make sure you set your user name properly, add any custom Render paths and set up your Family and Template library locations.

