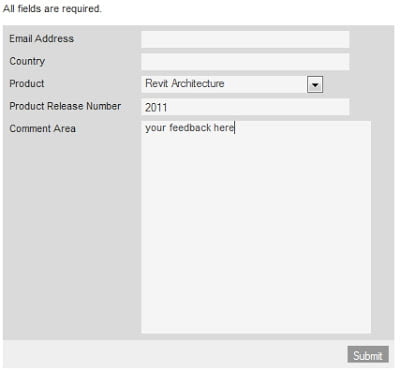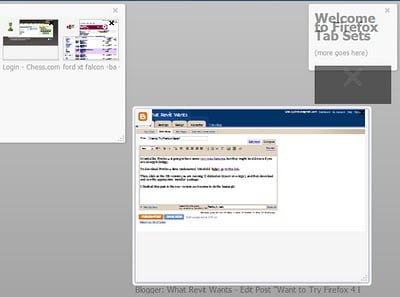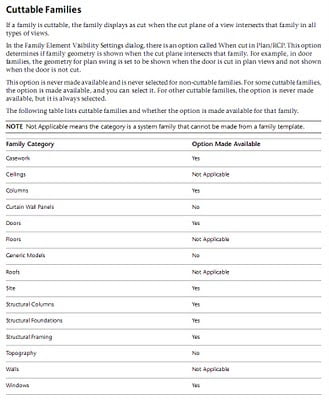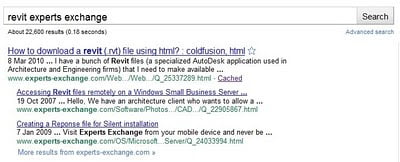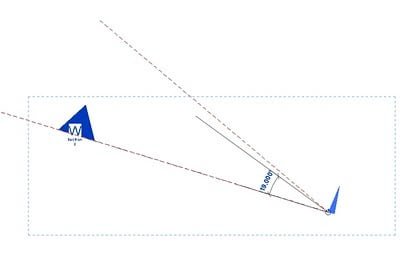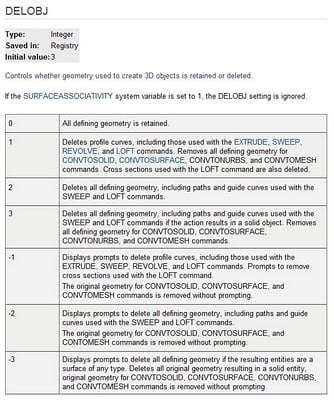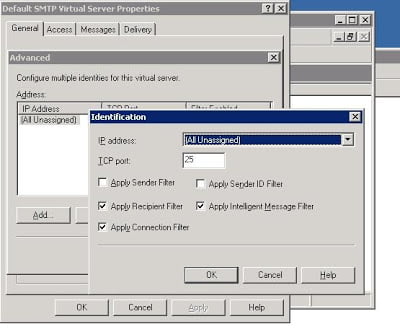Issue
You want to know if Autodesk products are supported on non-Microsoft networks.
Solution
Autodesk products are designed to conform to Microsoft Network API standards. All other networks that are not Microsoft networks are considered third-party network connectivity products.For the Autodesk software to function properly, your network must provide functionality and performance consistent with the Microsoft network environment. This means that behavior not reproducible between a Microsoft® Windows® server and a Microsoft Windows client is considered a network product deviation, not an abnormality in the Autodesk software.
This is reposted from this support page.
