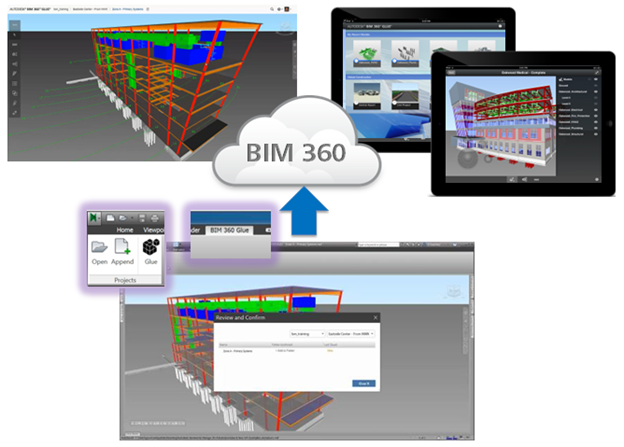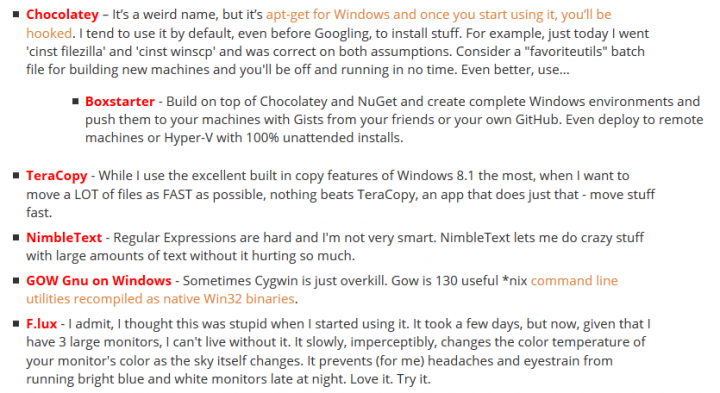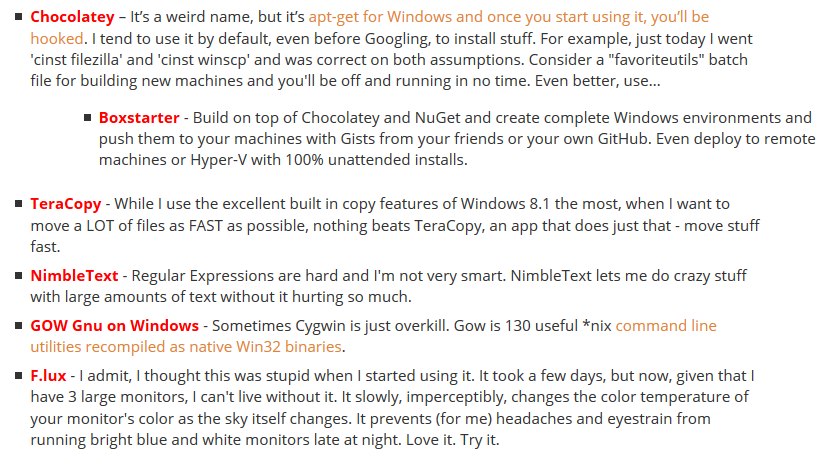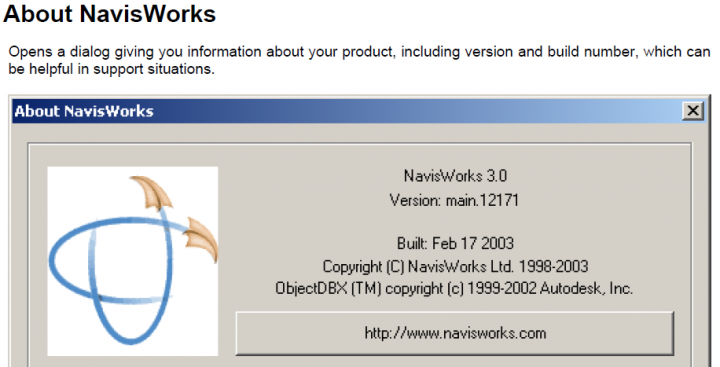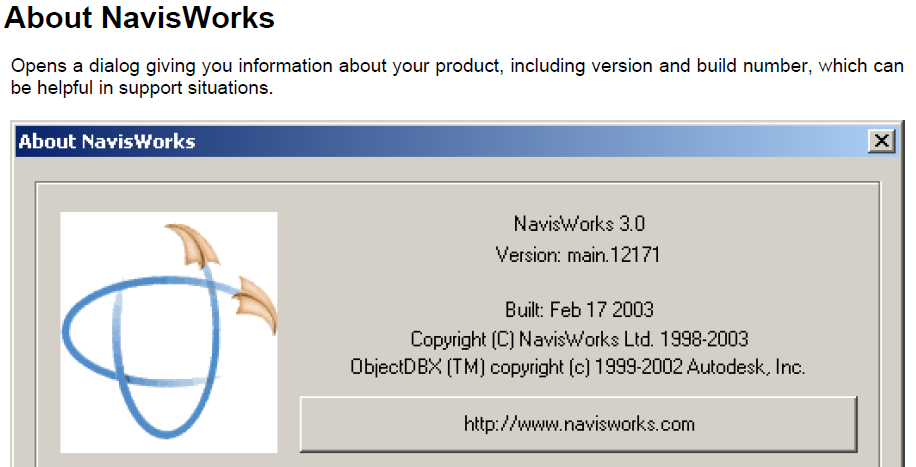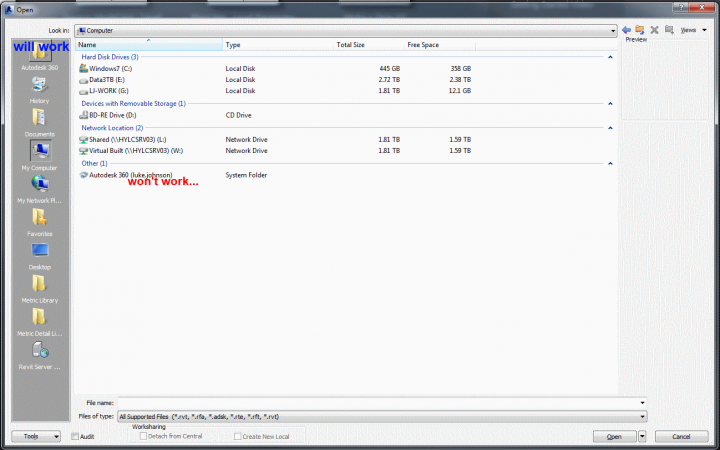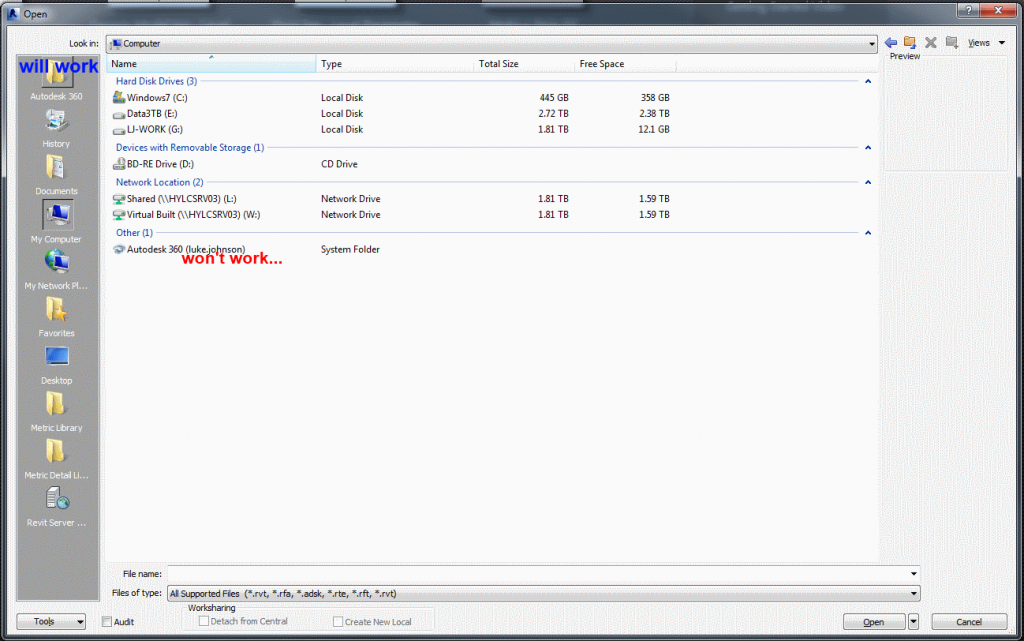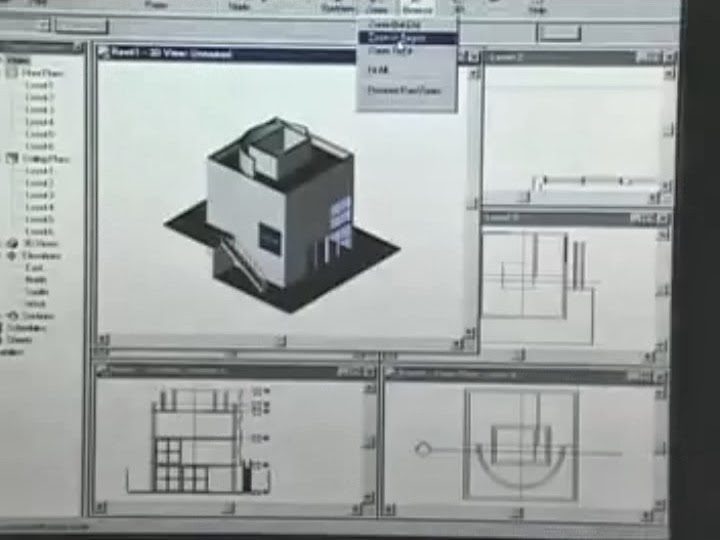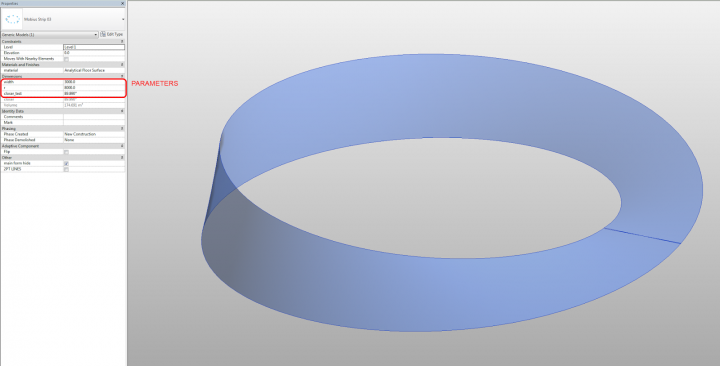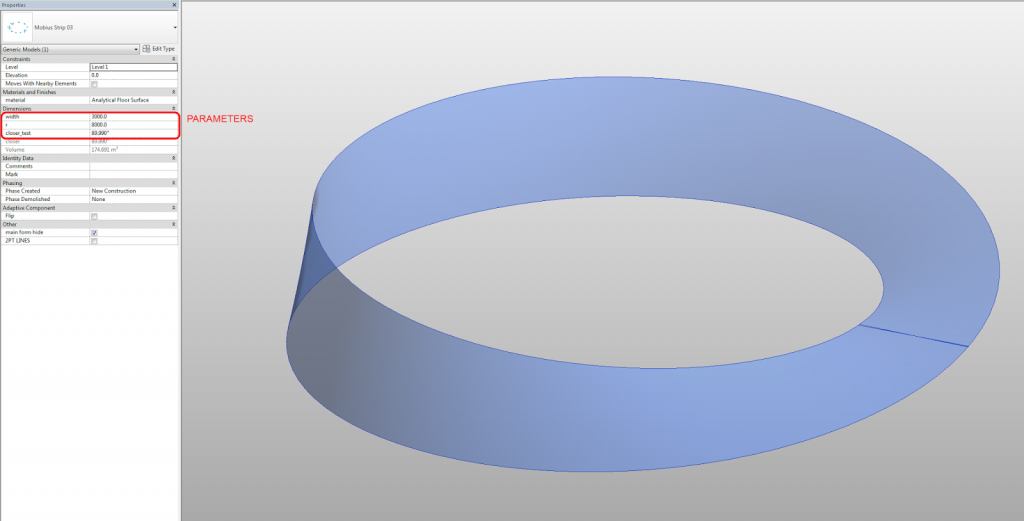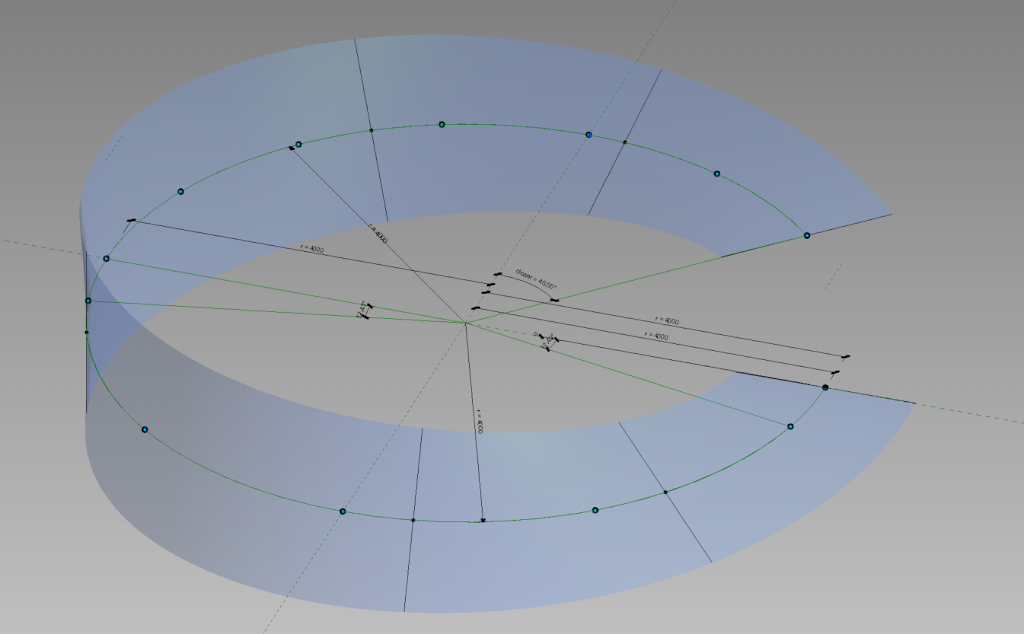Quote:
By using Navisworks with BIM 360, you can ensure that everyone on the team has access to the “single version of the truth,” collaborate and connect with the rest of the team for collaborative project review and coordination workflows. This integrated BIM 360 solution gives you and your team access to the most up-to-date project data in the cloud, anytime, anywhere. There are different points of access tailored for specific roles, such as direct access from desktop apps for designers and VDC managers, and mobile access for project managers, clients, and field personnel.
It’s important to know that Navisworks and BIM 360 share the same core technology for large model viewing, navigation, and clash detection. If you run a clash test in Navisworks and the same test in BIM 360, you will get the same results. Navisworks and BIM 360 share the same data structure – which supports round-trip data exchange throughout.

