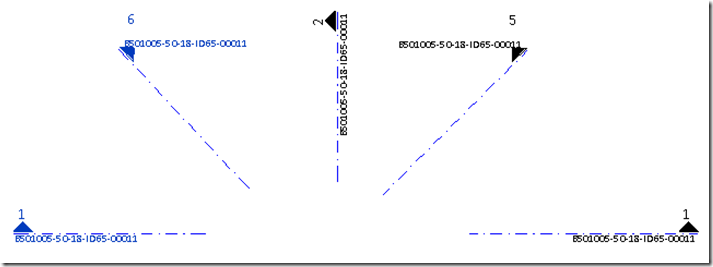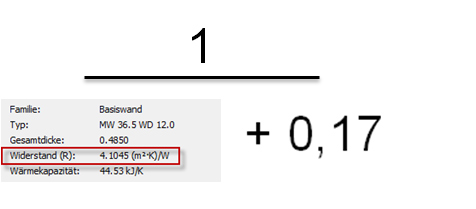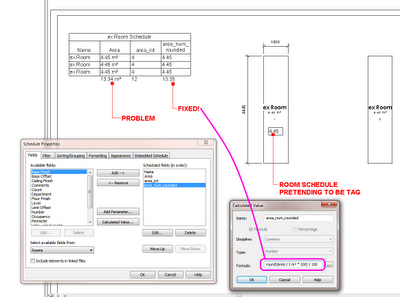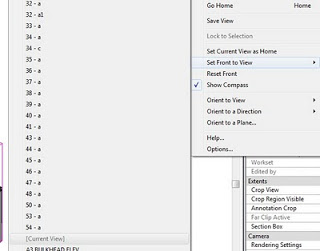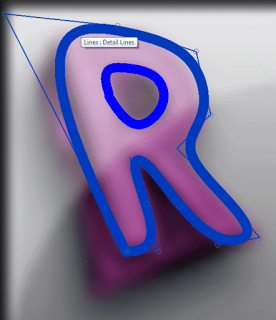From IMAGINiT Technologies Support Blog:
We can add a modifier to the export dialog box for the items we want to adjust, make sure that you also do this to the sub-categories of the element also, and select the Phase Created modifier and add it to the list, in the separator space, add the separator type you want to use…this will give us
something similar to the following in the cad file: A-DOOR-Existing
Read more at:
Revit Export: How to Export Phases to the Correct Layer – IMAGINiT Technologies Support Blog

