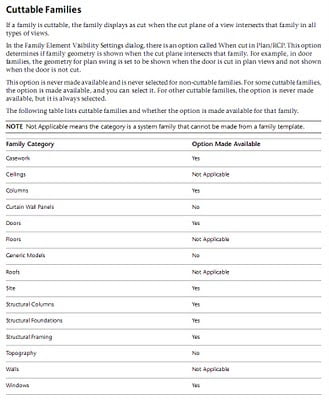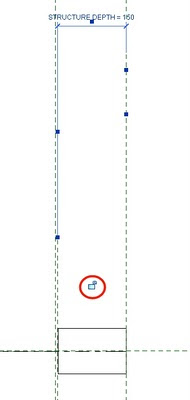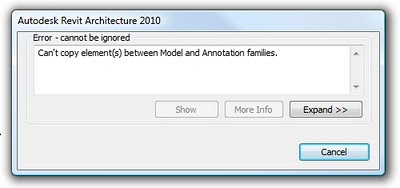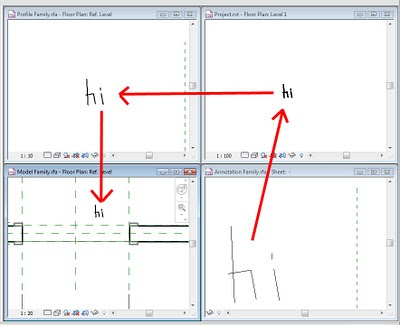Wouldn’t it be nice if we got an update version of the Revit Families Guide?
Well, sadly, we don’t have it yet.

You can still access the 2010 version here and the 2009 version here.
I don’t know about you, but I would love an updated Families Guide for 2011.
Some of the information in this guide is invaluable. I have actually requested that Autodesk put together a comprehensive guide relating to Revit Categories (SR# 1-9298685321 – The help file does not describe the unique properties of each Category).
Here is an example of the information in the 2010 guide (this is copyright to Autodesk obviously):



