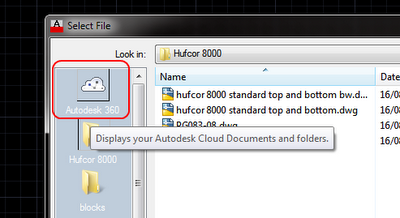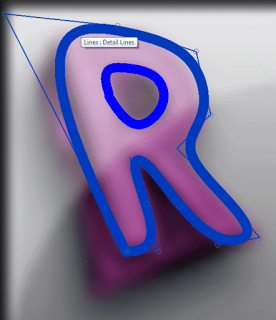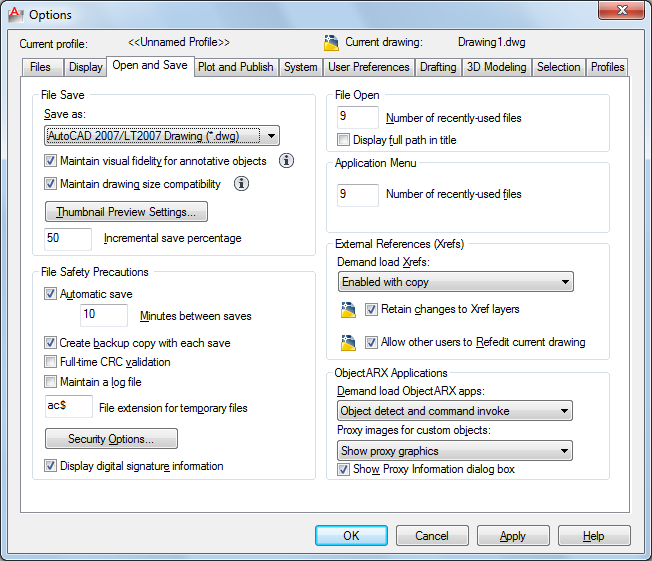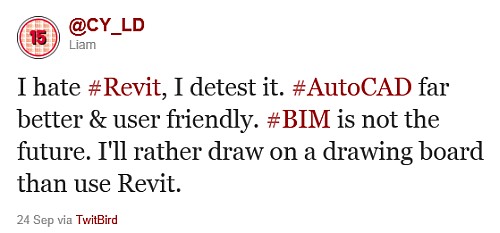I find it interesting that AutoCAD 2013 can directly link (XREF) DWG files directly from the Autodesk Cloud. Just Insert – DWG Reference… – then press the Autodesk 360 button in the dialog.
Revit Server is necessary technology (at the moment), but it is essentially a ‘do it yourself’ server system.
When will see the little Autodesk 360 button appear in our Revit Link dialog?
Read more at:
XREF Drawings from Autodesk 360 | The CAD Geek Blog



