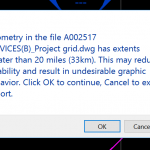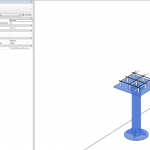Oftentimes, you will want to flatten a DWG file before bringing it into Revit, so that Revit isn’t confused by all the Z-values… you can use FLATSHOT or the DXB plotter methods, as described below:
Issue
You want to create a flattened two-dimensional (2D) drawing of a three-dimensional (3D) model.
Solution
If you are using AutoCAD 2007 and higher, the FLATSHOT command is available to convert 3D solids to flattened 2D views. (Note this command is not available in AutoCAD LT.)
The other method to create a 2D drawing from a 3D model is to:
- Configure a DXB plotter using the Add-A-Plotter wizard
Read the rest at:
Autodesk – AutoCAD Services & Support – Flatten 3D model to 2D






