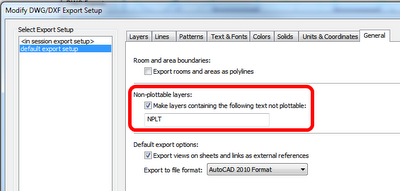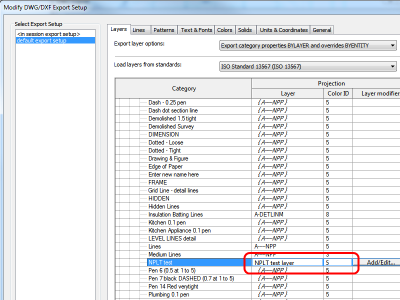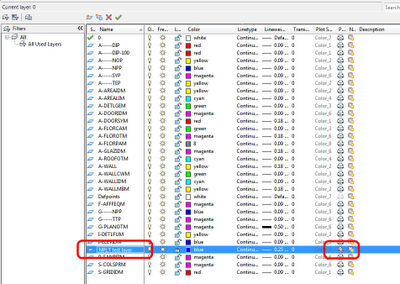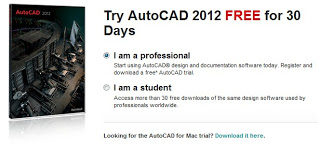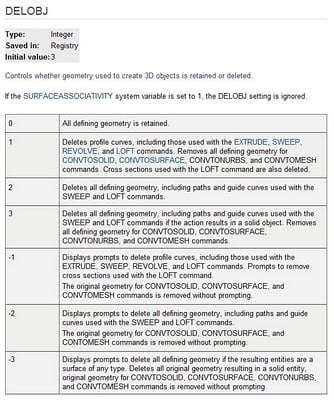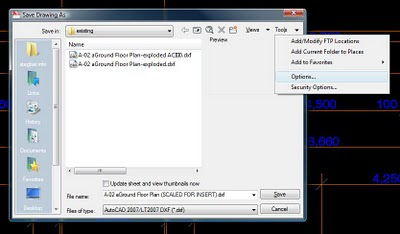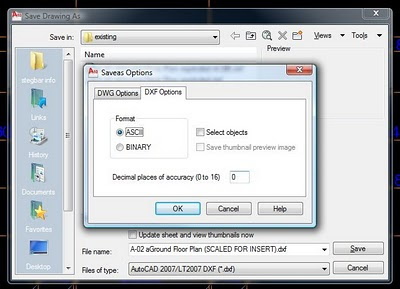The AutoCAD Design team is experimenting with new ways to get feedback from our users.
Your suggestions help make AutoCAD (Mac & Windows) better, so let us know what would make AutoCAD easier to use, more enjoyable and help you be more productive.
The Design team might drop in from time to time to get inspired, and we may use the data submitted to help drive customer activities such as focus groups at our offices, AUGI CAD Camps,and events at Autodesk University.
Ideas for AutoCAD – Google Moderator
via email.
Now we just need a similar mechanism for Revit!

