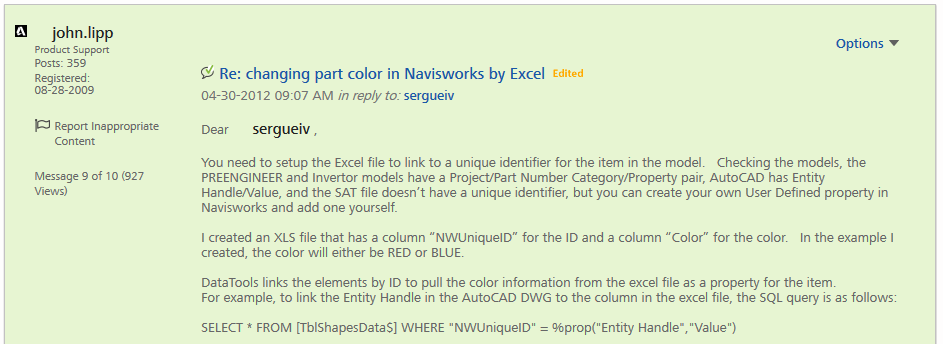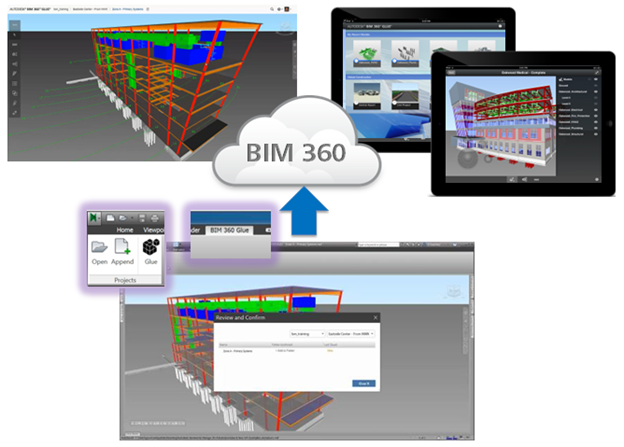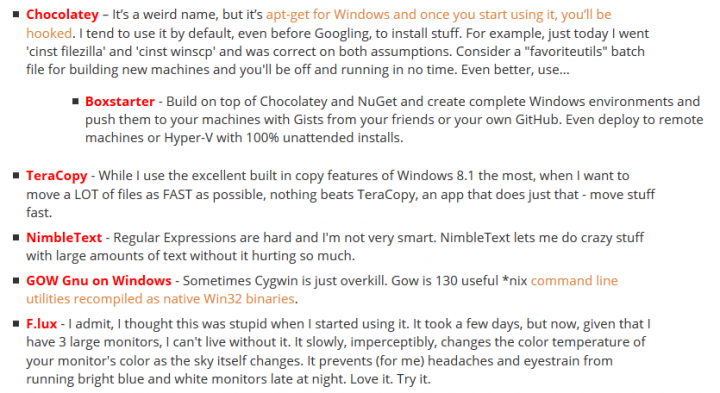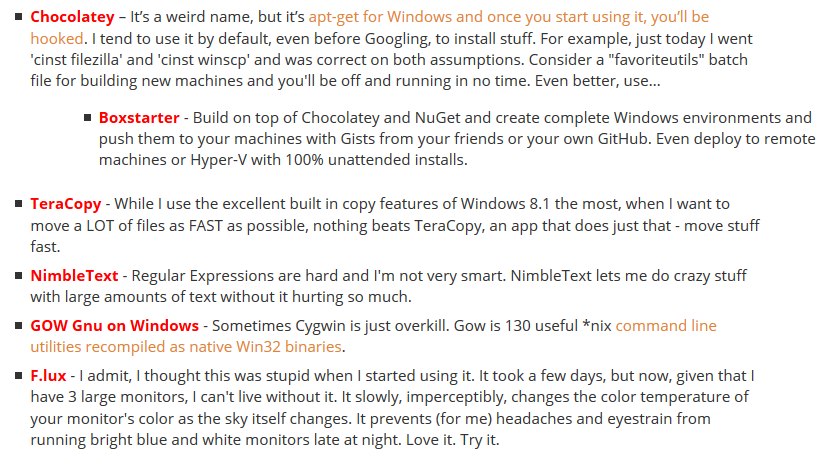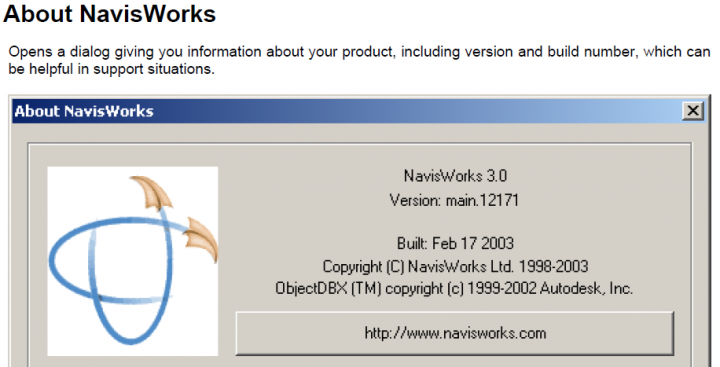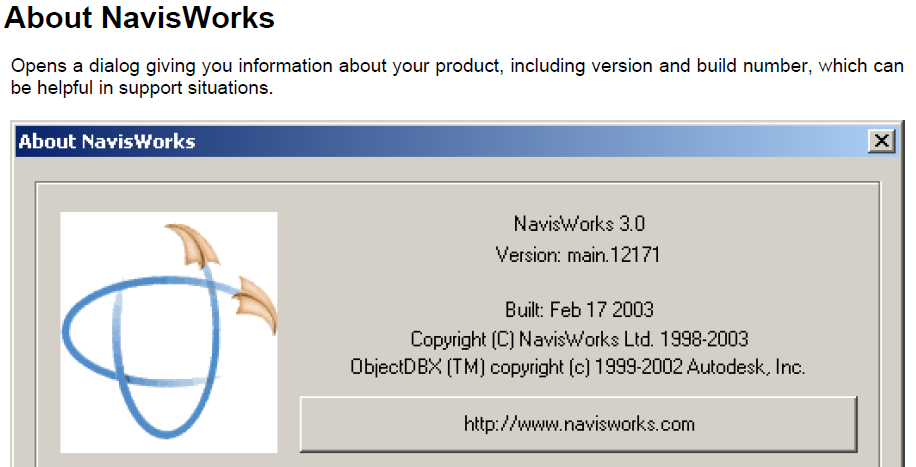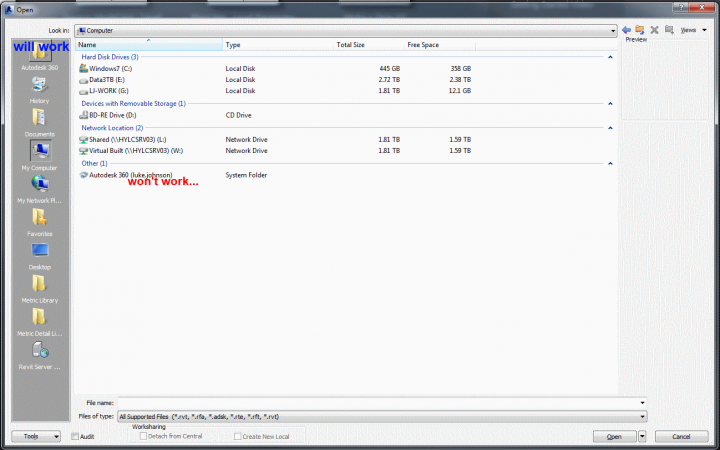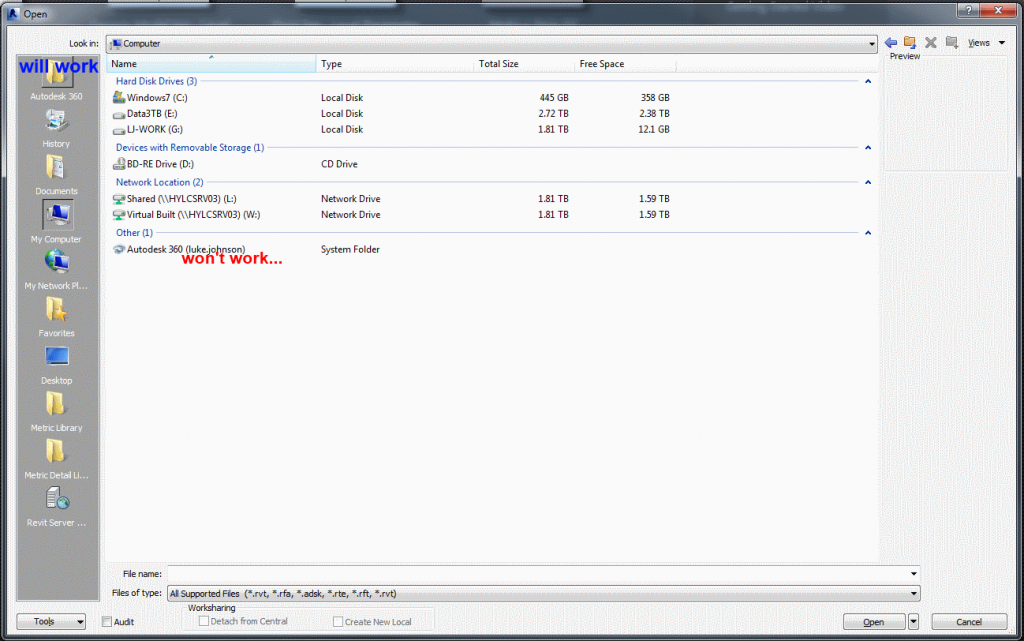When Autodesk 360 is installed (current version is 4.7.0.802), it creates a “special” Autodesk 360 link that lives directly under My Computer. Additionally, certain Autodesk applications can directly access Autodesk 360 using a special link.
However, some current Autodesk applications do not seem to have direct access to Autodesk 360 via any special “links”. What to do?
- In Windows Explorer, open the special Autodesk 360 link (which has your Autodesk login name appended), and then
- right-click on a subfolder and
- select Open in New Window
- Now, click in the address bar and the “location” should be revealed…
In my case, it was:
C:UsersLuke JohnsonAppDataLocalAutodeskAutodesk SyncCloudluke.johnson
So, yours should be:
C:UsersyourWindowsUsernameAppDataLocalAutodeskAutodesk SyncCloudYourAutodeskLogin
I know its not rocket science, but you can now use this path to access Autodesk 360 from any application.
You could also add this address to your Revit My Places list, and then modify the name of it in the Registry to be Autodesk 360 🙂
This is the current tree node for editing Revit 2014 My Places names:
HKEY_CURRENT_USERSoftwareAutodeskRevitAutodesk Revit 2014ProfilesAllAnavDialogs
Hypothetically, the above method allows you to Link a CAD file from your local sync of your online Autodesk 360 data directly into a Revit project.


