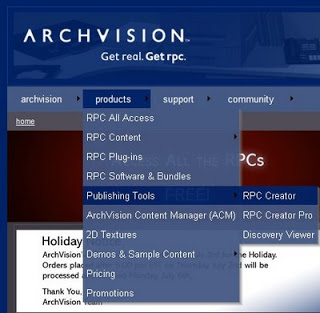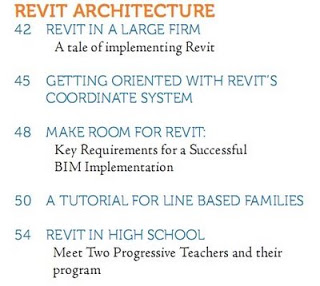I had a persistent crash when ‘tearing an item off’ the Ribbon, so I logged a Support Request.
The following admission from the Autodesk Support Team representative is quite telling:
“So far we have seen some issue with the ribbon performance. The ribbon performance issue has already been logged with the development team and they are trying to address this issue on the web update. “
Well I hope they ‘succeed’ and don’t just ‘try’! The reply from Support also included a number of steps to try and fix the issue – but I think I might just wait for the Web Update.
One interesting tip from the representative was:
“Disable or Reduce Tooltip Assistance
Set “Options”, “General”, “Tooltip Assistance” to “Minimal” or “None” to increase performance.”
Give it a go – see if it revs up your Revit 2010.


