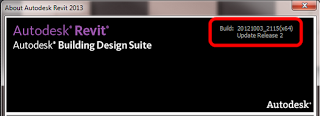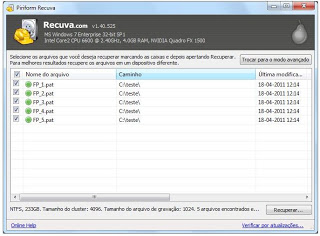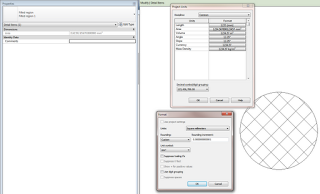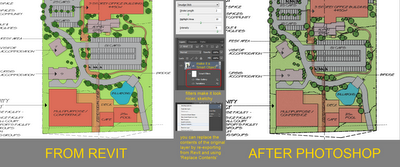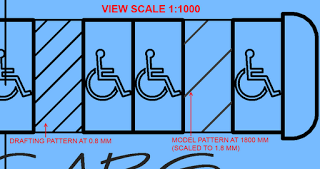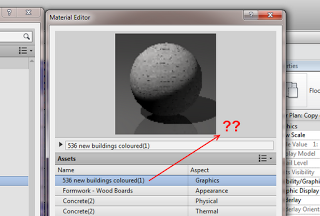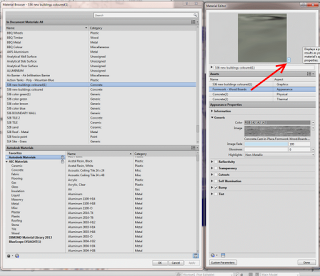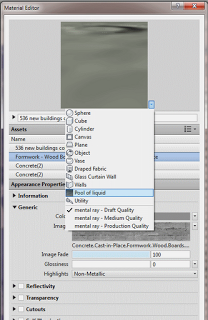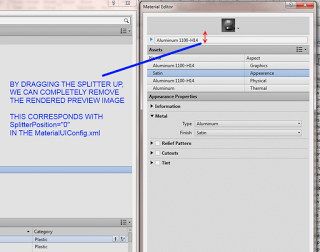Note – the Enhancements List shows a lot of improvements to stability, so this Update comes highly recommended.
Revit OneBox / RVT (for Suites) Update 2
| Revit 2013 UR2 (32-bit) (exe – 59699Kb) | |
| Revit 2013 UR2 (64-bit) (exe – 83079Kb) |
| English (htm – 32Kb) |
Enhancements Documentation (select language version):
| English (pdf – 206Kb) |
via
Autodesk – Design & Creation Suites Support – Revit 2013 Update Release 2
Revit Architecture 2013 Update 2
| Revit Architecture 2013 UR2 (32-bit) (exe – 59699Kb) | |
| Revit Architecture 2013 UR2 (64-bit) (exe – 83079Kb) |
| English (htm – 32Kb) |
Enhancements Documentation (select language version):
| English (pdf – 202Kb) |
via
Autodesk – Autodesk Revit Architecture Services & Support – Revit Architecture 2013 Update Release 2
Revit Structure 2013 Update 2
| Revit Structure 2013 UR2 (32-bit) (exe – 59699Kb) | |
| Revit Structure 2013 UR2 (64-bit) (exe – 83079Kb) |
| English (htm – 34Kb) |
Enhancements Documentation (select language version):
| English (pdf – 203Kb) |
via
Autodesk – Design & Creation Suites Support – Revit Structure 2013 Update Release 2
Revit MEP 2013 Update 2
| Revit MEP 2013 UR2 (32-bit) (exe – 59699Kb) | |
| Revit MEP 2013 UR2 (64-bit) (exe – 83079Kb) |
| English (htm – 32Kb) |
Enhancements Documentation (select language version):
| English (pdf – 203Kb) |
via
Autodesk – Autodesk Revit MEP Services & Support – Revit MEP 2013 Update Release 2
Older post:
It doesn’t seem to be ‘official’ yet, but the Update 2 download links are live at:
Revit Architecture 2013 Update 2
http://updatesdl.autodesk.com/updates/files/rac2013ur2.exe
Revit Structure 2013 Update 2
http://updatesdl.autodesk.com/updates/files/rst2013ur2.exe
Revit MEP 2013 Update 2
http://updatesdl.autodesk.com/updates/files/rme2013ur2.exe
Revit OneBox / RVT (for Suites) Update 2
http://updatesdl.autodesk.com/updates/files/rvt2013ur2.exe
For Revit OneBox (Building Design Suite version), the link should also eventually appear at:
http://usa.autodesk.com/adsk/servlet/ps/dl/index?siteID=123112&id=2334435&linkID=16831210#section21
when it is available (I will also update this post when there is an official suite version Update 2 link)
Heads-up via:
Revit OpEd: Watch for Web Update 2
