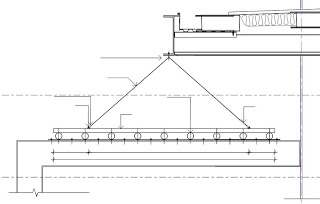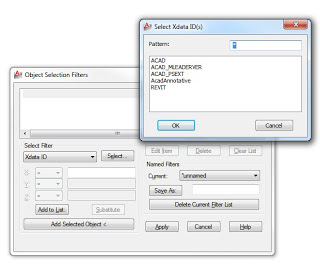Consider this recent article:
ArchiCAD vs. Revit By Ransom Ratcliff 2011-08-08. As far as I can tell, it was birthed at this forum thread.
Inevitably, these X versus Y comparisons are often extremely biased. He himself says that “I did not set out to write a balanced review of each program and this forum would not be the place for that.”
I found some of the statements in his document to be quite incredible. Consider:
In other words, relationships are created automatically between building elements without the user initiating those relationships…This kind of automation may seem like it will ensure design integrity but instead, it eventually becomes a straight jacket where relationships are created on the fly that the users could not have anticipated. In Revit, the built-in relationships and constraints are a huge disadvantage in the real-world because they cause the model to be inflexible to design evolution and create dead-ends that cannot be anticipated but can only be resolved by deleting elements and rebuilding them in the “right” order.
Pretty bold claims, don’t you think? Here are a few more (along with my thoughts in blue):
As Revit constraints get ever more complex in a large building, even expert team members start expressing reluctance to make design changes because they sense the risk of crashing the model.
How expert are they, really?
Those who are new to Revit may think it seems easy to learn, but this “ease” is an
illusion that fades once someone works on a large project with other team members.
The ramifications of seemingly simple procedures can be difficult to anticipate,
catastrophic and irreversible. More than in most applications, new Revit users can know
just enough to be dangerous.
So difficult projects are difficult in Revit too?
Revit’s drawing graphics are often inflexible. For example, it is difficult to show raised flooring in section views with a different line weight from the concrete floor below it because both elements are simply “Floors” in Revit.
Have you heard of Filters?
In Revit, you cannot dimension 3D projection drawings including perspectives and axonometric views.
In a 3D Ortho view, set a workplane and give dimensioning a try…
In Revit, rendering textures, such as brick coursing, do not match the coursing, placement, or orientation of vector hatching of the same elements in Construction Drawing views, etc.
Set up your materials and model hatches to match.
ArchiCAD’s efficient engine handles and prints large sheet sets (over 200 sheets) without running out of memory like Revit.
Buy a better PC.
What do you think of this document? Feel free to comment. Here is a link again:
revit_vs_archicad_288.pdf (application/pdf Object)
(NOTE: bolding was done by me).






