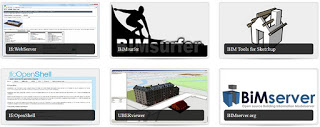Do you agree?
Here is a more complete quote:
One of the biggest practical obstacles to effective diffusion of BIM in the industry is the lack of data exchange standards and associated protocols. The Industry Foundation Class (IFC) definitions being developed by BuildingSMART will be useful, but will probably be used mainly as an archive format. IFC is too complex, too large, and too fragile to survive in the real world of live projects. Commercial IT companies are much more likely to produce a robust solution in this situation than committees of experts.
So why not accept the facts as they are and recognise Revit (for now) as a de facto industry standard? We can allow or incentivise Autodesk to licence the Revit file format—perhaps one or two versions late—on a FRAND (Fair, Reasonable and Non-Discriminatory) basis to its competitors, and use competition law to regulate the situation. (It’s important in this to separate out the idea of data interoperability from application interoperability—how different systems store data from how they represent the behaviours of data objects. The first can probably reasonably be made public, the second probably not.)
Read the entire article at:
Beyond BIM – Building With Perfect Information: AECbytes Viewpoint #64
| Image from aecbytes.com |

