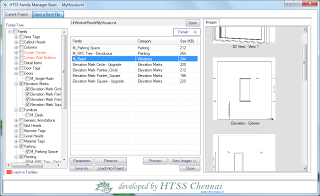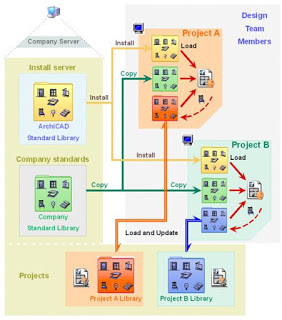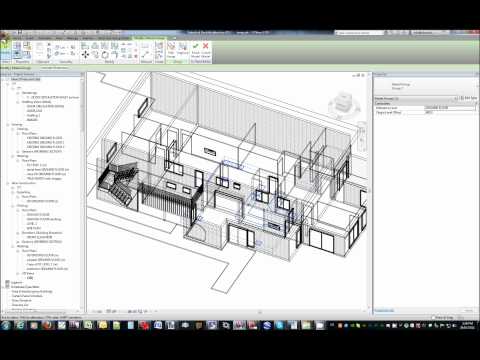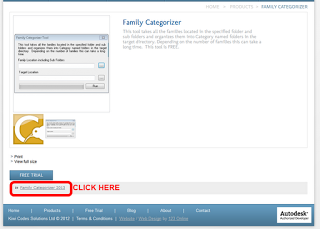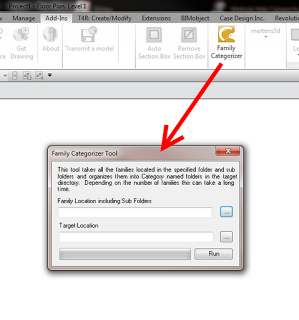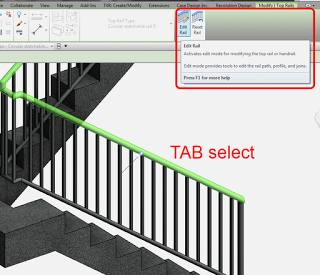It wouldn’t be a BIM blog post without inventing some obscure, never-to-be-used again abbreviation would it? In this case, actGSACuse stands for ‘active Graphisoft ArchiCAD users‘.
I tweeted this image last Friday (from ArchiCAD 10, file:///C:/Program Files/Graphisoft/ArchiCAD 10/Help/Files/01_Configuration.2.24.html):
The tweet:
This sparked an animated discussion on Twitter that essentially boils down to this:
is it better to have all project components (ArchiCAD libraries, Revit families) living in the project, or is it better to have them residing in a central server location where they are regularly updated and reloaded?
Personally, I believe there are pros and cons to each method. I think an important consideration is Control — if the library is Linked (ArchiCAD), do you have control over the program to say “hey, don’t overwrite this component, I like it the way it is.” Similarly, if the components are all residing in a single project file (Revit), it would be nice to have the ability to one-click reload all updated families from a central Family RFA storage location. I recall requesting this feature under some NDA project, but as yet, Revit can not do this without an add-in getting involved.
Along the lines of this discussion, I have created a new topic at BIMdebates:
BIMdebates: A central, live and linked component Library is better than static components in residing in a Project file
Why was I looking at an ArchiCAD 10 help file, you may rightly ask? I was trying to upgrade an ArchiCAD 7.0 file and then export to IFC2x3. However, I couldn’t open it directly in ArchiCAD 16, so I had to open it in ArchiCAD 10 first. I then wanted to embed the libraries, but I think embedded libraries first came to ArchiCAD in version 14? So I basically had to open in ArchiCAD 10, save, then open in ArchiCAD 16, then embed libraries. Then play around with IFC2x3 settings to make things come to Revit ok. I haven’t even looked at trying to open / upgrade / convert Plotmaker PMK files yet…
These PMK files are circa-2002. Upon trying to open them in ArchiCAD 16, I get:
“You can only open files created by PlotMaker 3.0 or later.”
Tried same process in ArchiCAD 10 – same message.


