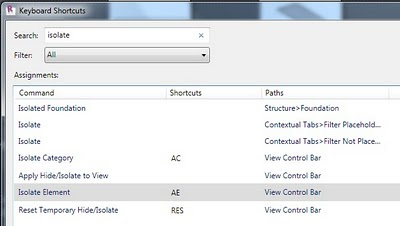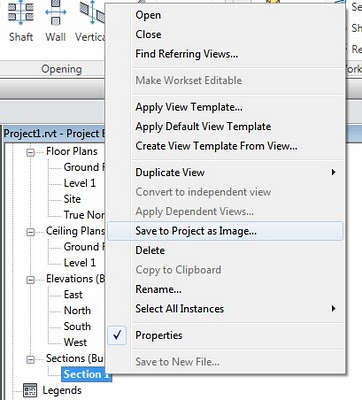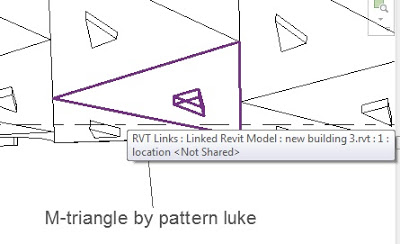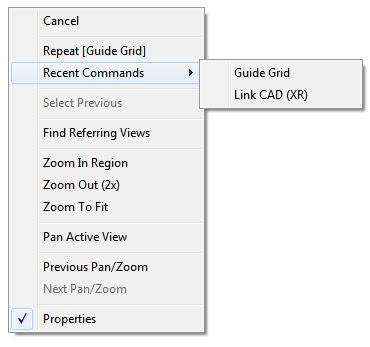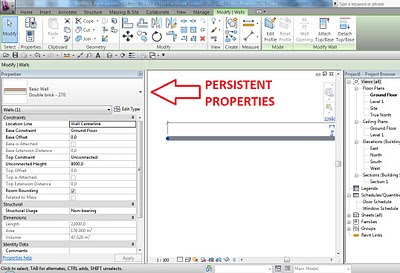You can now download a ‘Customer Questions and Answers’ document from Autodesk, relating to the Autodesk Software Download process.
It is available
at this link, but you will need to login to Subscription to access it. If you don’t have Subscription or can’t be bothered logging in, you can access the
same document at this link.
So, why is Autodesk making software download the default delivery method? According to the document:
“By making new product releases available for download, Autodesk is making it possible
for Subscription customers to immediately begin using the most current version of the
software as soon as it is released.
And, making software download the default upgrade delivery method reduces the
environmental impact of producing and shipping materials worldwide. If all Autodesk
Subscription customers downloaded their software instead of ordering a boxed shipment
with physical media and packaging, together we would reduce carbon emissions by
almost 80 percent, or the CO2 equivalent of driving 1,670,733 miles (2,688,784
kilometers). That’s like driving a mid-size car around the world 67 times.”
And what if your Subscription runs out?
“19. Will I be able to access software downloads on Subscription Center after my
Subscription contract expires?
There is a grace period of 30 days after your contract(s) expires, during which time you
can access the download pages and the Request DVD/CD link.”
