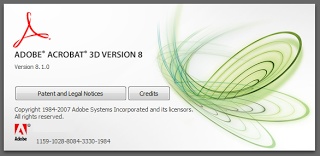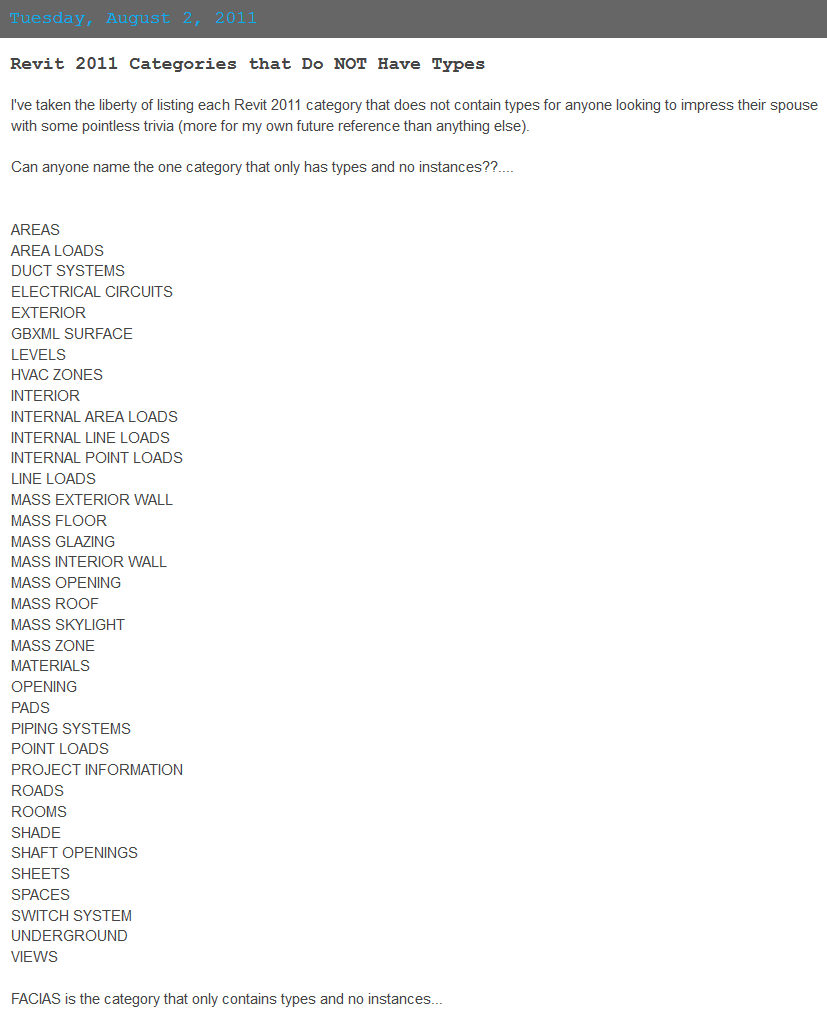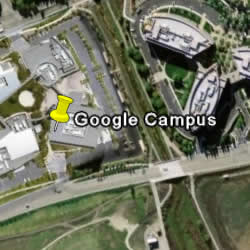Navigate to where you want to be and get as close as you can.
Start to create a placemark by clicking the pushpin icon.
In the placemark’s dialog box, click the “View” tab.
Change the number in the “Range” field to 500m.
Then believe it or not, click “Cancel” and you will see yourself zoom out to 500 meters altitude.
Google Earth’s placemark dialog box has the range setting in meters regardless of whether you have feet or meters set as your default in Tools –> Options. If you wanted exactly 500 feet, you would need to convert to meters and enter the meters value in the Range field.
via Appletom post at
How to Set Altitude in Google Earth
With regard to the datum of measurement for altitude, this statement from the above thread may be helpful:
Summary – when terrain is on, Google Earth’s eye altitude represents ASL (Above Sea Level). When terrain is off, Google Earth’s eye altitude represents AGL (Above Ground Level).
You can turn terrain on and off in Tools – Options.
There are actually 5 different ways that Google Earth measures altitude:
Clamped to ground
Clamped to sea floor
Relative to ground
Relative to sea floor
Absolute
For more information on these, check out the post at this link.






