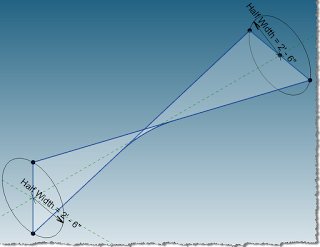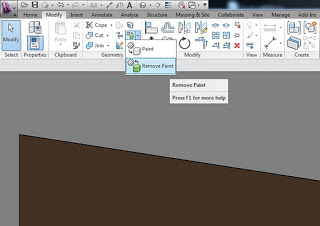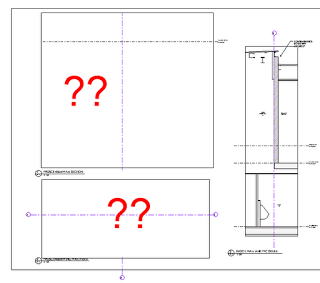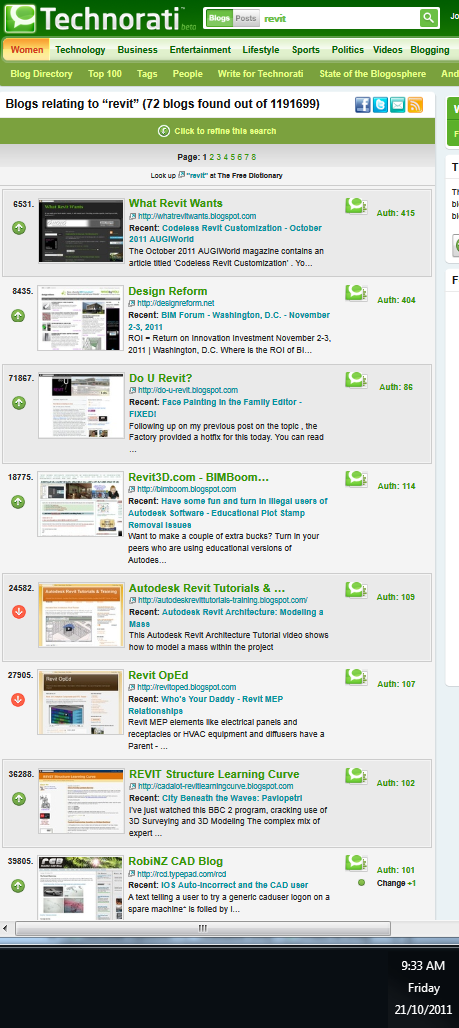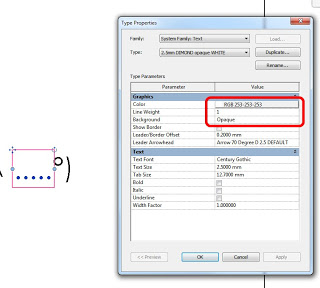Today is the 21 October 2011, exactly 3 years after I started publishing this blog. I want to thank you all for following me and for offering some great comments over the past few years. I thought you may be interested in some statistics for What Revit Wants:
Blogger page views all time: 293,141
Statcounter page views: 297,551
Feedburner subscribers: 739
Twitter followers (@lukeyjohnson): 118
Facebook likes: 54
Blogger followers: 30
LinkedIn followers: 245
Technorati authority: 415
Here is a link to my first blog post, 21 October 2008 (along with a partial quote):
What Revit Wants: If you are interested in BIM, Revit or IT, you’ve come to the right place!
“I am a keen Revit user from Australia, and I would love to share the things I have learned.
As you know, Revit can be quite quirky and temperamental. However, if you really give Revit what it wants, it will reward you by operating in a predictable, productive manner.
This blog will give you specific, brief tips on how you can give Revit what it wants…”
You will notice that in the above-mentioned post, I give credit to the major blogs that helped me to get to know Revit – Revit OpEd (Steve Stafford) and BimBoom (Greg Arkin).
So, if you want to stay on the cutting edge and be more productive, then follow one of the leading Revit blogs worldwide:
What Revit Wants
Whether you are just starting out or you are a Revit veteran, you will find something helpful on this blog. And tell your Revit friends about it!
