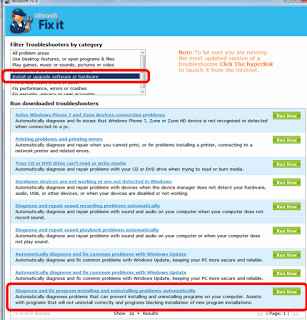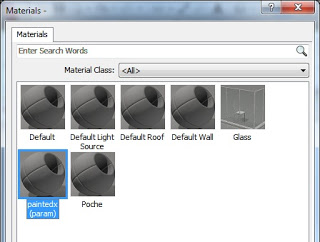6,000 of us graduating while there are still 20,000 more experienced architects looking for jobs too?!
… what do we have that those 20,000 architects do not? The Revit Mind.
The Revit Mind does not simply mean we know Revit and they don’t. It means we think differently. We problem solve differently. We naturally collaborate across disciplines without a hint of discrimination or hesitation…
via
The Revit Kid.com!: So You are Graduating…What Now?
It reminds me of these posts:
The Revit Mindset
… it’s the ability to clear your mind of any preconceived “knowledge” or “understanding” of Revit and then layout a plan of attack before even beginning a project. (via ArchDesignLabs)
The right Revit attitude
… you MUST understand, at least to some degree, how Revit works. Otherwise you will never succeed, and you will face a lot of frustration. Yes, you must grasp What Revit Wants.
You must try to think in the same way that Revit thinks. Why is it trying to join the walls this way? Why is object A masking object B? What is causing Revit to show this line dashed instead of solid? Instead of getting frustrated and angry … just try and understand WHY.
‘It’s a way of thinking’
One of my fellow staff members was recently doing some work in AutoCAD (after using Revit), and he said something quite profound:
“It’s a way of thinking, isn’t it”
And it really is. Using Revit properly is not a matter of ‘why can’t Revit do xxx’, its a matter of ‘why does Revit do xxx this way?’ And there is usually a very good reason.
Assertive BIM
let’s say 3 people like 3 different colours. Mr Aggressive says ‘Red is the best colour and you are all idiots if you don’t agree with me!’ Mr Passive loves Yellow, but he meekly nods. Mr Assertive says, ‘I respect the fact that you like Red. However, I personally like the colour Green.’
Mr Assertive does not need others to change – he just shows respect and wants to be respected. His beliefs are not dependent on forcing others to change.
When it comes to BIM, the ‘aggressive’ stance is often taken (AutoCAD is rubbish!) However, perhaps a more successful tactic would be to truly Listen, Acknowledge, and then firmly express why You believe in BIM.



