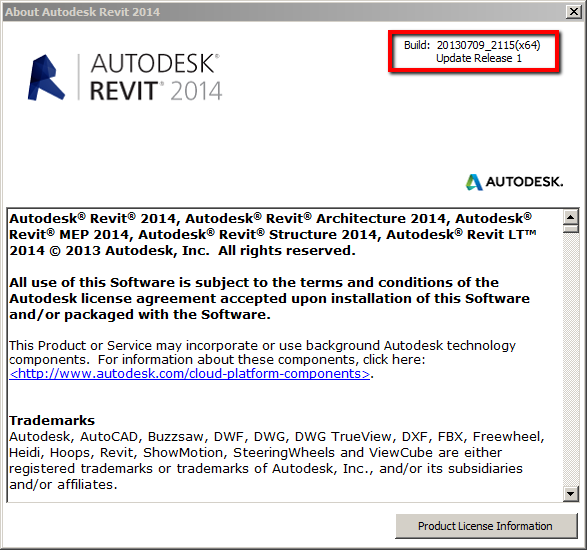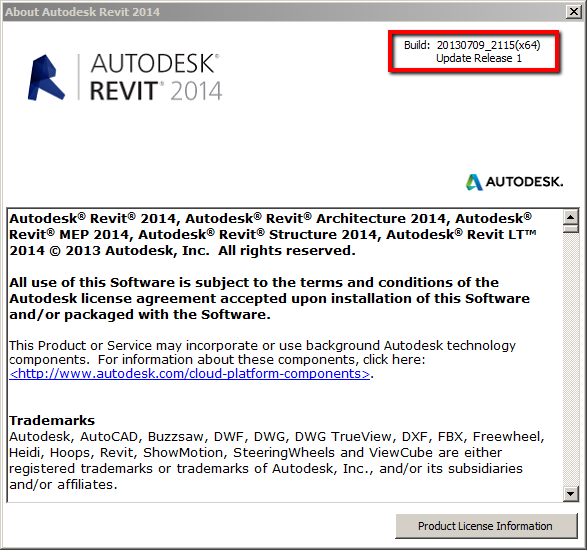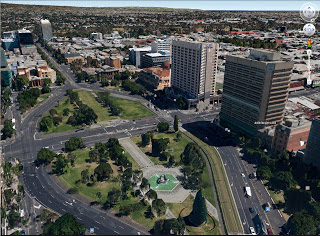These are part of the Standard, Free BIM Project Suite by CTC:
| BIM List is a content management solution providing the ability to sort, search and leverage your families more effectively. • Locate and insert families into a Revit project • Search parameter data using filters • Administrative controls help enforce company standards |
||||
| Detail Link automates the process of linking AutoCAD DWG details for use in the Revit project environment. • Reduce errors and ensure consistency • Save time by automating an otherwise manual process |
||||
|
|
||||
| Project Link is an easy and customizable system for finding and organizing documents from inside the Revit interface. • Make important documents and hyperlinks accessible from within Revit • Locate and group all families that have a hyperlink associated with them • Both administrative and user interfaces are provided |
||||
|
|
||||
| Renumbering provides a fast and simple way to renumber your rooms and doors. • Auto-swapping avoids duplicates • Alphanumeric sequential numbering • Add separators and suffixes to room and door numbers |
||||
Download at:
BIM Project Suite Standard
Heads-up:
Revit Add-Ons: BIM Project Suite 2014 from CTC – Includes 4 New Tools!





