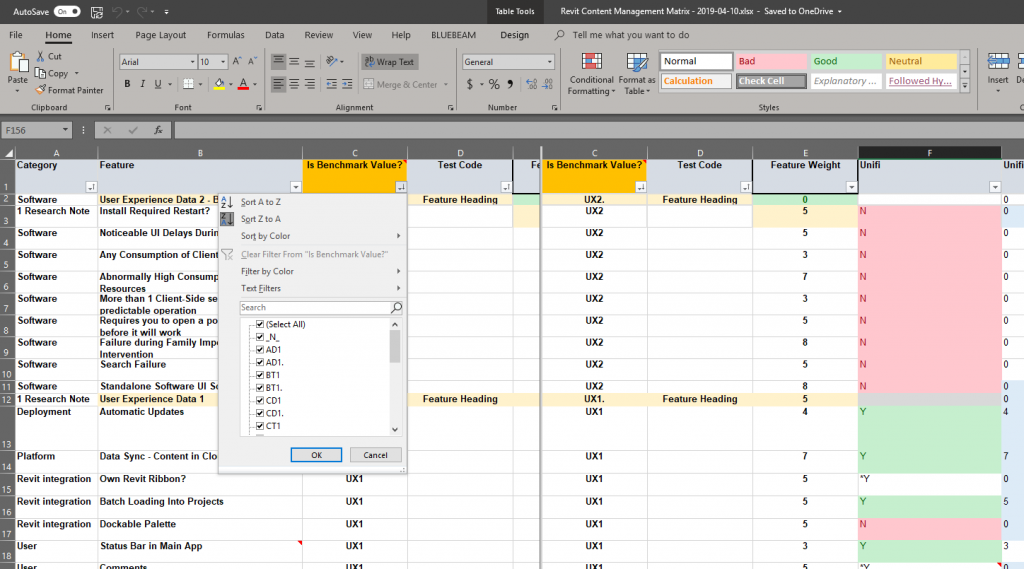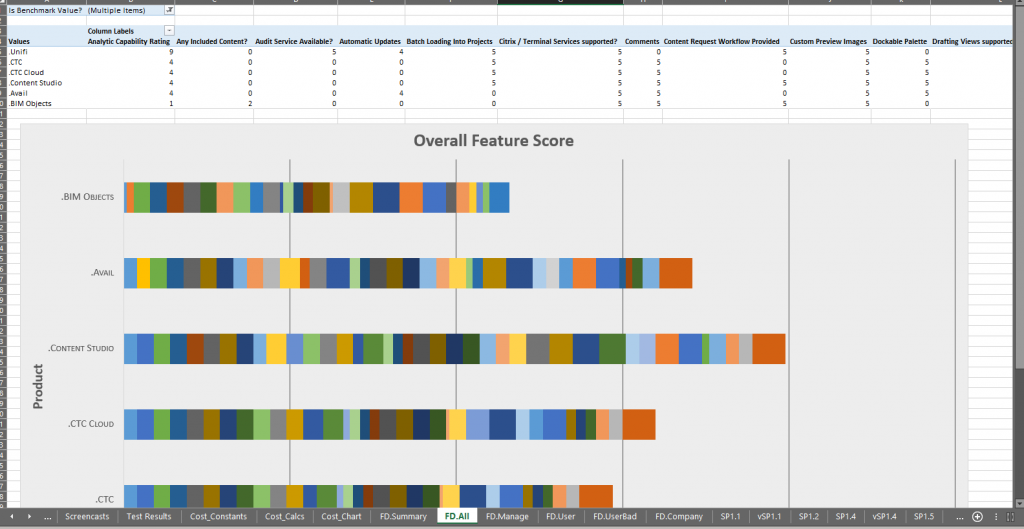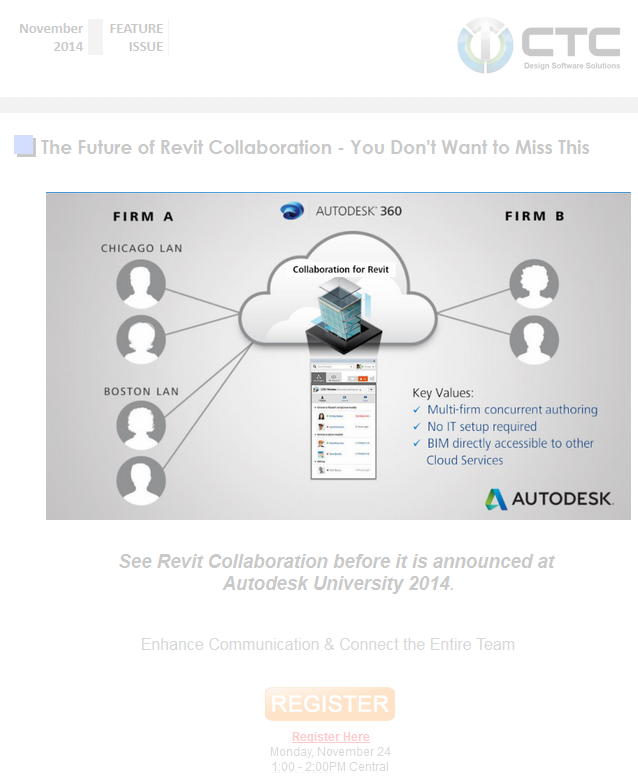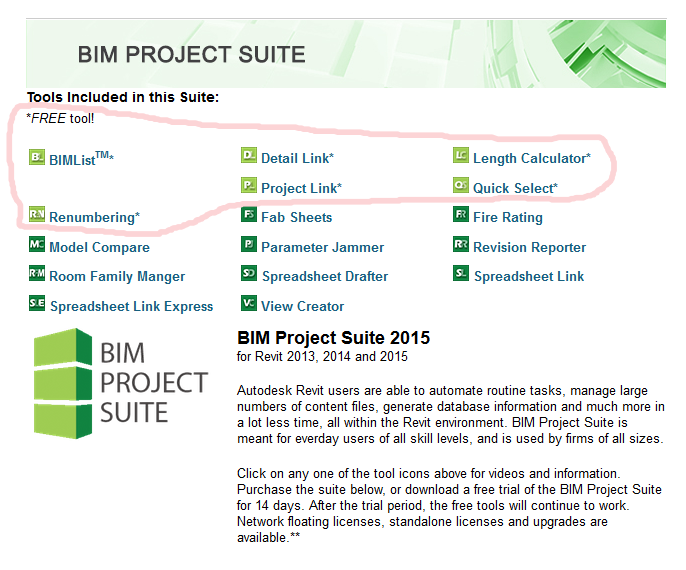A while back, I conducted extensive research into Revit content management tools. I was commissioned by Unifi to do this, and I told the story of the process over here. You can also watch the related webinar here. Over the last couple of years, some of you have approached me to gain access to the master Excel comparison matrix document that I produced. Recently, Jay Merlan updated this document on behalf of Unifi and it has now been approved for public release!
Here is a link to download a ZIP archive containing the Excel document.

The document is very detailed and consists of a number of key sections:
- Matrix – where data is entered and initial scores are calculated. This includes a ‘feature weight’ where you can allocate how important a given feature is to you personally.
- Screencasts – links to actually tests undertaken
- Test Results – summary sheet
- Cost data – a series of sheets for attempting to compare and calculate overall cost of the content management system
- Summary Pivot Tables and Charts
- Overall Summary Chart

As it is an Excel document using Formulas and Pivot Tables, it could be a very powerful starting point for you to dig in and investigate the various features of Revit and BIM Content Management systems and Content Providers. I hope you find it useful!
Feel free to comment here with any of your thoughts, and if you have any questions about the document and how it works.
Main benchmark categories:
- Added Value Data 1 – AD1.
- Batch Tests 1 – BT1.
- Capability Tests 1 – CT1.
- Company Info and Support Data – CD1.
- Feature Comparison Data 1 – FD1.
- Management Capability Scores 1 – MS1.
- Management Feature Data 1 – MD1.
- Metadata Tests 1 – MT1.
- Speed Tests 1 – SP1.
- Stability Tests 1 – ST1.
- User Experience Data 1 – UX1.
- User Experience Data 2 – Bad – UX2.
Information categories:
- Company
- Content
- Cost
- Deployment
- Development
- Management
- Platform
- Revit integration
- Software
- Support
- User




