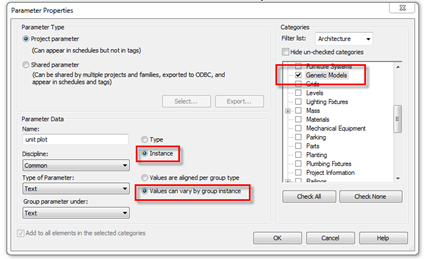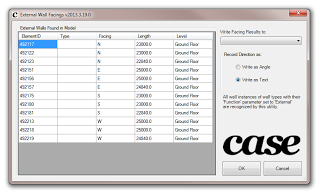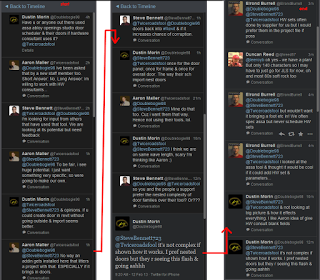The latest Vasari Talk (29) has been uploaded. Playlist embedded below:
Month: May 2013
I received this request via email:
a question in revit vasari or you can get the orientation and exposure of a face of a mass or a wall
for example classify all the walls to the north or the south-west?
and put them in a schedule of the walls?
Vanilla Revit can’t do this. But perhaps someone would like to make a little add-in, macro or script that processes Walls, determines their ‘facing’ orientation, and then inputs this data into a Shared Parameter of Walls? Successful challenger will obviously get a mention on the blog.
Maybe something like this already exists out there… Feel free to comment!
ANSWER
Thanks to Amy Manning, who ‘reminded’ me that Case do have a tool that does exactly that 🙂
@lukeyjohnson doesn’t case have one like this? It reports either the orientation or the angle of the wall and writes it to a parameter.
— Amy Manning (@amyonymous) May 17, 2013
Its the aptly named “External Wall Facings”. More info at this link.
Much of the legwork was done back in this 2010 post by Jeremy:
The Building Coder: South Facing Walls
Note: I used my Revit Master Search, which led me to this post, which led me to Sort and Mark by tools4revit. However, I don’t think this adds orientation relative to North – I’m pretty sure it just determines Flip/Mirror orentation?
Jeremy shows how you can review a DWG file to determine if the source entities were Text or Labels in Revit. This principle extends further, as he describes:
The differing TypedValue 11 is consistently -2000300 for a text and -2000280 for a label element.
What does this mean?
Well, is actually quite easy.
On seeing these large negative numbers in this specific range, an experienced Revit developer will quickly suspect built-in category or parameter enumeration values.
You can check what they actually represent in the Visual Studio debugger, by jumping to the definition of these enumerations and searching for the specific values.
Looking back at an ancient blog post on the DWG and DXF export Xdata specification confirms that these numbers do indeed represent the built-in category of the source element and thus can be used to distinguish the two.
via
The Building Coder: DWG Issues and Various Other Updates
You can apply this update to Autodesk Inventor 2014 running on all supported operating systems and languages. Consult the readme file for installation instructions and be sure to install the correct update (32-bit or 64-bit) for your software and operating system. This Update Release improves data integrity and visual fidelity when exchanging models with Revit.
| Revit Interoperability for Inventor 2014 – UR1 (32-bit) (exe – 36351Kb) | |
| Revit Interoperability for Inventor 2014 – UR1 (64-bit) (exe – 52375Kb) |
Readme (select language version):
| English (htm – 29Kb) |
To see your version of your 360 desktop companion: log into Autodesk 360, right-click on the system tray icon and select preferences (the version is listed in this dialog).
Fixes in this live update include but are not limited to:
- Better Inventor file and folder structure support
- Customer Error Reporting Support
- Performance fixes
- Stability Improvements
Please close all applications before installing and restart after installing. Be sure to install the correct update (32-bit or 64-bit) for your operating system.
| Autodesk 360 desktop companion live update (32-bit) (exe – 6160Kb) | |
| Autodesk 360 desktop companion live update (64-bit) (exe – 7422Kb) |
More information about Autodesk 360 desktop companion can be found at the Autodesk 360 FAQ.
via
Autodesk – AutoCAD Civil 3D Services & Support – Live Update 1 for Autodesk 360 desktop companion
Good post from Dave Light – he describes how you can use a Generic Model family to schedule group instances in Revit 2013, or use the parameter variance ability in Revit 2014 to drive data between Group instances and Schedules. Cool huh?
 |
| From David Light’s blog |
Read the whole post:
Revit: Scheduling Apartments
Building Design Suites as of 2014 have a built-in uninstallation tool (very handy).
For (some) 2013 suites:
How to perform an automated uninstallation of the AutoCAD Design Suite 2013 family of products
You could also go the “manual” route:
How to remove all Autodesk products from a Windows system
2013: How to Complete a Clean Install [Uninstall] of Revit products
2012: How to Complete a Clean Install [Uninstall] of Revit products
Heads-up via
revit in plain english: Building Design Suite 2014 Unistaller
via
https://twitter.com/MicroCAD3d/statuses/332585560122224640
Note: these are not serial numbers. Microsol Resources (an Autodesk Gold Partner), have posted two pages, covering Autodesk products from 2010 through 2014. Here are the links:
Product Keys for Autodesk Products (2010-2013) | microsolresources
I recently posted about a Window Studio, now here is a Door and Door Hardware Studio (addin for Revit) … Assa Abloy Openings Studio (AOSS).
Unfortunately, it is very limited in availability. When I inquired about it, Assa Abloy told me:
Not at this time we let it to professionals who we work with directly.
The main problem is that it is an American tool for our North American
brands.
So sorry it is not available at this time.
Interesting chat on Twitter as to its usefulness:
Company link:
Openings Studio – assaabloydss.com – School Safety, Locks, Doors, Access Control
Note: you don’t need to put in your address when filling in the register form…
There is the beginnings of a tutorial channel on Youtube:
Also:
Door Scheduling Made Easy Thanks To ‘Openings Studio’ By ASSA ABLOY | Floosted by Architizer .
72 min NYC-RUG session about ASSA ABLOY Openings Studio for Revit on Vimeo:
ASSA ABLOY Openings Studio for Revit from Alfred Huang on Vimeo.
Related NYC-RUG link:
ASSA ABLOY Openings Studio for Revit. – New York City Revit User Group (New York, NY) – Meetup
Heads-up:
Twitter conversation
Links via:
Architizer Blog � Door Scheduling Made Easy Thanks To ‘Openings Studio’ By ASSA ABLOY
Wow – a free course for Landscape Architects who want to use Revit!
It includes:
- session recordings of 5 lectures
- handouts (pdfs and rvt / rfa / pdf / dwg files) from each session
Check them out and download at:
LADcourses: LAD202 – BIM for landscape architecture using Revit
The official course name is LAD202 – 3D Computer Modelling for Landscape Architecture – spring 2013 – part#2 using Revit Architecture
Heads-up:
Revit Landscape – Urban Design by Åge Langedrag



