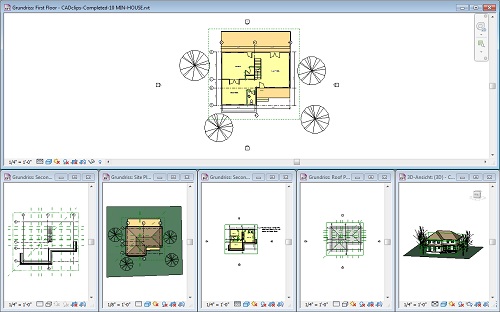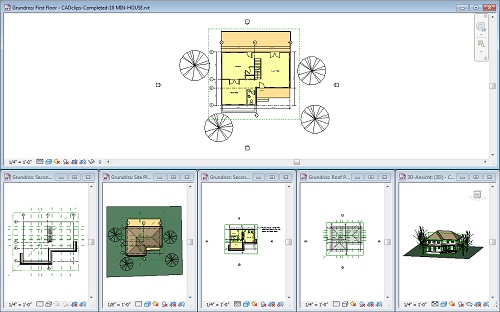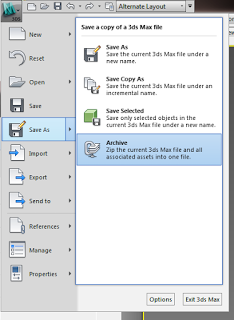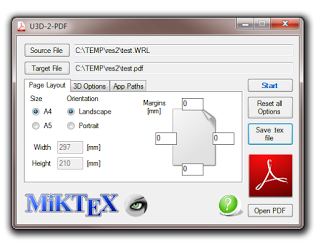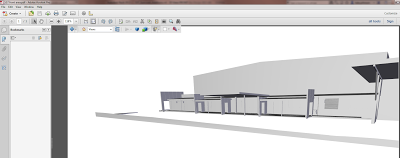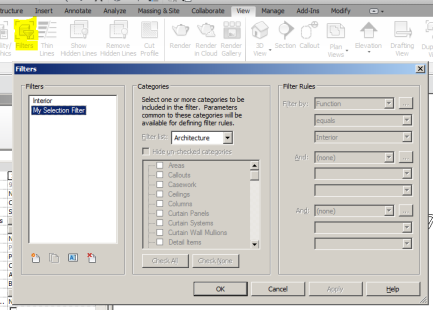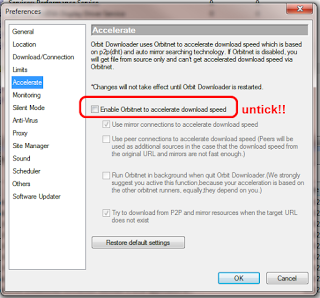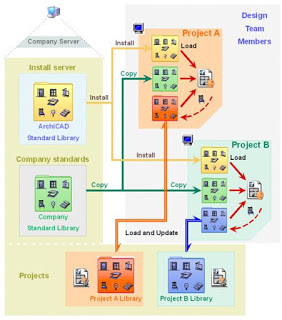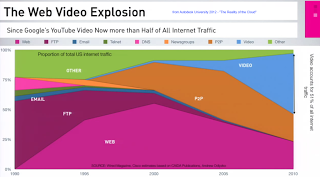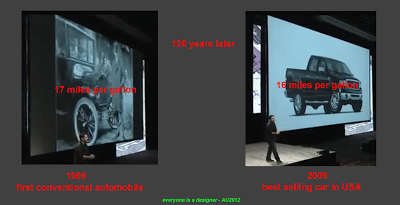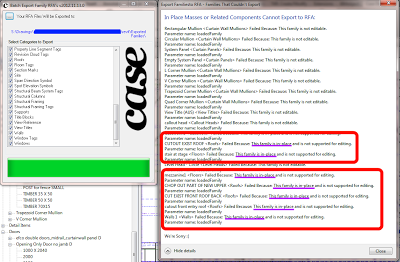- COINS Auto Section Box (download)
- QuickViewAccess2013 (2013 download) (2012 download)
- ZoomToAwesome (download)
- Palladio X BIM – WindowsLayout (download)
- Ok, its not a view addin, but – set a keyboard shortcut to Isolate Element, and another one to Zoom Extents. When you want to find and zoom to a selected element, just type the two shortcuts one after the other … Isolate Element then Zoom Extents.
Month: December 2012
- File – Save As – Archive
- This will make ZIP with all the resources.
- If you want to view them all in one folder, use 7-Zip, Extract Files… with no pathnames (this will put all the files in one folder)
If you have exported a file from Revit to 3ds Max Design (perhaps using Suite Workflows), this is a good way to capture all the texture and material resources that are needed and put them in one easy-to-use location.
This may allow you to export more easily to other formats and use the associated bitmaps in those other formats (like OBJ or similar).
The two step process is:
- Export STL from Revit
- Use U3D-2-PDF to turn the STL into a 3D PDF (a one click process).
This is the fourth free method I have posted on how to make 3D PDFs from Revit (go to end of post for the other three). Pros for this method – quick and easy once you are set up. Cons – can’t really get materials or colours to show (just geometry).
You will need to setup your environment first. Here is what you need:
1) The STL Exporter (Revit 2013 version add-in here.)
2) Then, get U3D-2-PDF at:
http://sourceforge.net/projects/u3d2pdf/?source=recommended
It requires MeshLab and MiKTeX (see here). You also need .NET Framework 4 (here if you don’t already have it).
You can get them from:
3) Meshlab software:
http://sourceforge.net/projects/meshlab/?source=recommended
and
4) MiKTeX download at:
http://miktex.org/download
(yes to automatic package installs)
Once you have installed all 4 items, then:
Extract and Run U3D-2-PDF.exe. You will need to specify some paths like:
“C:Program Files (x86)MiKTeX 2.9miktexbinpdflatex.exe”
“C:Program FilesVCGMeshLabmeshlabserver.exe”
Select a source STL or WRL, then an output PDF filename and click Start. Once finished, click Open PDF.
If you want additional steps, you can go Suite Workflows to Max, then from there out to STL or WRML.
NOTE: if you do go to Max first, then Topography WILL be included in the 3D PDF. If you don’t go out to Max, then it won’t (because the Revit STL Exporter will not pick up topography properly.)
I got some clues from an explanatory PDF via download at:
Generate U3D files from STL models for making multilayer 3D PDF figures
Once a U3D file has been created, there are two basic options to convert the U3D files into PDF format. One requires the commercial Adobe Acrobat Pro software (versions 7, 8, 9, or X all include the required functionality), while the other option uses the free open-source LaTeX software package (MiKTeK and the movie15 package) to compile the final PDF. Both these options use a .U3D file of the model in order to generate the 3D figure. However, U3D files are not very easy to create directly.
Instead, an IDTF file must be created, and that is in turn converted into a Universal 3D (.U3D) file. Fortunately, the IDTF to U3D converter is freely available (sourceforge.net u3d). Unfortunately, the free software comes as a fairly large download (U3D_A_061228_5.zip, 2007-01-16, 36.3 MB).
Previous methods:
- Using the i-model plugin
- Converting a DWF,
- Revit to OBJ to DAZ Studio to U3D to Adobe 3D PDF
- The method described above
Starting today, each new FormIt file you create (or old one you edit) will be converted to a RVT file – in addition to the SAT file you currently get. Of course, this all requires that you use your free Autodesk 360 account.
Each RVT file contains the following
- an in-place mass with a form element for each object that can be edited using the Revit/Vasari conceptual massing tools. That is, it has a clear extrusion between two profiles. All other objects (boolean cuts and joins and objects with edges modified in two or more axes) will come in as non-editable imports.
- The latitude and longitude of the location – if you set one in FormIt.
- Sorry, no images yet.
Top-11-Tips-Tricks-Revit-2013.pdf (application/pdf Object)
Here’s a taste:
3. Need a slope annotation on your ramp in a plan view? It can’t be done without this trick!
Why won’t it work? Okay, I’ll check with the Revit developers… but in the meantime, do this:
a. Open a 3D top-down view (click on the Top of the view cube) showing the ramp.
b. Use the Spot Slope tool to place a slope arrow on the ramp in the 3D view.
c. Select the spot slope annotation. Click Ctr-x (cut to clipboard).
d. Open the plan view. In Modify tab, click Paste drop-down and choose > Aligned to Current View.
e. The parametric slope arrow now exists on the ramp in the plan view!
Thanks to author Trey Klein.
Heads-up and link from betterREVIT:
Where’s my Chair? | betterREVIT
You may have already heard about Boost Your BIM – a new and quite prolific programming (API and macro) blog for Revit by Harry Mattison. If his recent posts are anything to go by, this blog should be on your ‘must follow’ list. Also, I could be wrong, but I think his profile image might be a reference to my post here…
On Twitter at twitter.com/BoostYourBIM
Here is some recent posts that I found to be pretty interesting:
Macros vs. Add-Ins – What’s the difference?
The code for your macro is stored in an RVT file if it is a document macro. If you create an application macro the code is stored independently on your computer … The code for your Add-In gets compiled into a DLL file.
Revit API Wiki and RevitAPI.chm
Revit API Developer’s Guide Wiki at http://wikihelp.autodesk.com/index.php?title=Revit/enu/2013/Help/00006-API_Developer%27s_Guide.
Scrubbing Out Dimension Styles
Harry provides a deleting / purging macro that handles both dimensions in sketches and dimensions in unplaced groups.
Save a Set of Elements with SelectionFilterElement
Although full Revit 2013 (Onebox) has built-in Saved Selections, you can see how little code is required to actually make basic selection filters on this post.
I previously posted about a free add-in for single selections, and there is also Case Apps Reusable and Sharable Selection Sets…
Finally,
Making Lines Not Print (with Events)
I can’t say I’ve ever wanted this … but it basically switches a certain line style to white before printing, then back afterwards…
Some info about Harry (from BIMopedia):
Harry joined Revit Technology Corp in 1998 and spent his last few years at Autodesk as a software developer on the Revit API team. Now Harry has set out on this own and would like to help more people appreciate and benefit from the Revit API.
Orbit Downloader recently brought our LAN to a halt. Where we should have been getting 2.2 mbps, we were getting 0.15 mbps. I eventually performed an isolation test along with some bandwidth tests. As soon as the offending PC was plugged into the LAN, the internet speed immediately dropped for all LAN users. Very nasty.
To turn it off, open Orb preferences and untick this box:
Alternatively, just uninstall Orbit altogether.
It wouldn’t be a BIM blog post without inventing some obscure, never-to-be-used again abbreviation would it? In this case, actGSACuse stands for ‘active Graphisoft ArchiCAD users‘.
I tweeted this image last Friday (from ArchiCAD 10, file:///C:/Program Files/Graphisoft/ArchiCAD 10/Help/Files/01_Configuration.2.24.html):
The tweet:
I love that #Revit families live in the RVT.Found this pic on ArchiCAD 10 help…confused? (teasing @shoegnome ) twitter.com/lukeyjohnson/s…
— Luke Johnson (@lukeyjohnson) December 7, 2012
This sparked an animated discussion on Twitter that essentially boils down to this:
is it better to have all project components (ArchiCAD libraries, Revit families) living in the project, or is it better to have them residing in a central server location where they are regularly updated and reloaded?
Personally, I believe there are pros and cons to each method. I think an important consideration is Control — if the library is Linked (ArchiCAD), do you have control over the program to say “hey, don’t overwrite this component, I like it the way it is.” Similarly, if the components are all residing in a single project file (Revit), it would be nice to have the ability to one-click reload all updated families from a central Family RFA storage location. I recall requesting this feature under some NDA project, but as yet, Revit can not do this without an add-in getting involved.
Along the lines of this discussion, I have created a new topic at BIMdebates:
BIMdebates: A central, live and linked component Library is better than static components in residing in a Project file
Why was I looking at an ArchiCAD 10 help file, you may rightly ask? I was trying to upgrade an ArchiCAD 7.0 file and then export to IFC2x3. However, I couldn’t open it directly in ArchiCAD 16, so I had to open it in ArchiCAD 10 first. I then wanted to embed the libraries, but I think embedded libraries first came to ArchiCAD in version 14? So I basically had to open in ArchiCAD 10, save, then open in ArchiCAD 16, then embed libraries. Then play around with IFC2x3 settings to make things come to Revit ok. I haven’t even looked at trying to open / upgrade / convert Plotmaker PMK files yet…
These PMK files are circa-2002. Upon trying to open them in ArchiCAD 16, I get:
“You can only open files created by PlotMaker 3.0 or later.”
Tried same process in ArchiCAD 10 – same message.
Here it is – my little collection of AU2012 goodies. Images, videos, cool quotes (and don’t forget the tweets!) – everything from the last couple of weeks that I thought was worth posting is here. Enjoy!
Labs
To open up to as large an audience as possible, there’s no NDA – Autodesk Labs is wide-open to the public
via
#AU2012 Why Autodesk has a Labs – It is Alive in the Lab
AU Virtual 2012
Most of my experience with AU2012 was either through Virtual or Twitter. Having viewed a few sessions, here are some things I found interesting:
The Reality of the Cloud – “you can’t protect what you don’t have line of sight” to
Class catalog preview at:
http://au.autodesk.com/?nd=au_virtual_class_catalog_preview
And if you want to try downloading some videos from AU Virtual (scroll down to EDIT2):
How to download videos from AU2012 and AUTV without a download link ( RTMP FLV from ooyala )
Everyone is a designer
Revit Multi-touch
Class Ratings by #ukbimcrew
https://docs.google.com/spreadsheet/lv?key=0Al7ldXLDcyOadFZlM3hpazZHQXVJV0JXSmE4VGZqTGc&pli=1
Revit 2014 features discussed
I also attended the AEC Futures session today to give us a preview of what’s coming in Revit 2014. Unfortunately we are under NDA for that, so I’ll not be giving anything away. I eagerly await the forthcoming release.
via
AU Wrap Up
Fusion 360
Looks interesting… some more info at:
BIMopedia Online – Benjamin Malone
Models can be uploaded from Revit, Rhino, ArchiCAD you name it – with synchornised results far more accurate than what we are acheiving at the moment. We have been promised a fully interoperable and extremely accurate product to product exchange. Sounds very exciting, and about time too. This promises to be the first truly open BIM platform…
Riverbed bug
Well to my surprise I get a email from one of my Revit users asking why objects are not showing up!
Didn’t think this would happen with Revit! (how naive!).
So we will now evaluate a new pdf driver!
Anyone else ever had this issue with pdf’s?
We are testing a couple projects using Revit Server and have had a couple error messages stating that “This Operation could not be Completed”, after asking around at AU I found out that there appears to be a known issue between Riverbed and Revit Server (wish I had known about it earlier…). anyway apparently the guys at Riverbed are working on a solution, in the mean time I have to look for a work around!
The Revit Jedi: AU and Known and Unknow Issues.
Autodesk Expert Elite program launched at AU
AutodeskCare, Many are called, but few are chosen. Have you met…
Autodesk – Autodesk Expert Elite
Autodesk Expert Elite Terms of Service
Tweets:
Watch out for this. RT @bigbadbim: AEC-APPS.com crowd sourcing of available Apps.Coming soon! @oneslowpony @case_inc #AU2012 #SOM
— Luke Johnson (@lukeyjohnson) November 29, 2012
RT @autodeskaec: Autodesk & Topcon Announce Collaboration to Improve Interoperability #au2012 news.autodesk.com/news/autodesk/… @topcon_today
— Luke Johnson (@lukeyjohnson) November 29, 2012
RT @seandburke: @zachkron, “Like any good computational tool, mistakes make for interesting things”. (Paraphrased) #au2012
— Luke Johnson (@lukeyjohnson) November 28, 2012
RT @directionsapb: Autodesk CFO Positions Company for Move to #Cloud, #Mobile and Consumer Marketplace goo.gl/fb/isGmQ #3d #au2012 #bim
— Luke Johnson (@lukeyjohnson) November 27, 2012
Aaron Maller @Twiceroadsfool
@lukeyjohnson @62TV175 @BigBadBIM @RobertYori @lonniecumpton
I have a 1.2GB file, runs on 8GB. Have a 200mb file that requires 12GB.
Jason Rostar @jrostar
Note: Students are dirt cheap existing condition modelers via @BrianSkripac
Here is an easy way:
- Install Case Add-in Manager
- Using the Add-in Manager, install Batch Export Family RFA’s tool (I am running v2012.11.13.0)
- Open a Revit project and run the tool
- After families have been exported, you will be presented with an error message that tells you which families are in-place (see below).
NOTE: The Case exporter also creates folders for each Category as it exports. Nice.
This was in response to:
@lukeyjohnson Meaning… do some kind of filter to determine which familes are in-place vs not
— Jason Rostar (@jrostar) December 6, 2012

