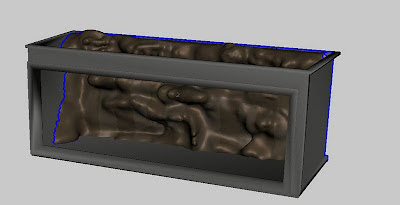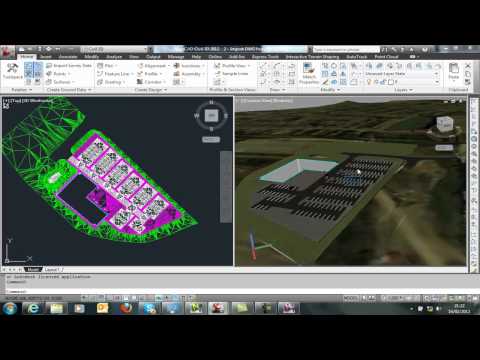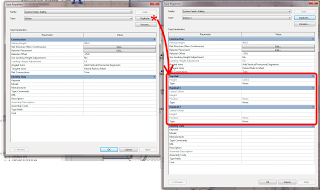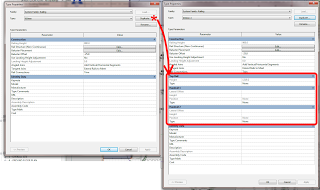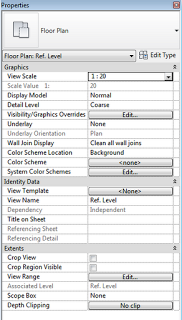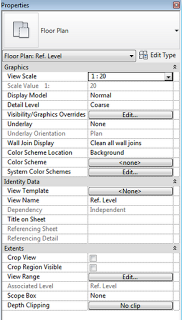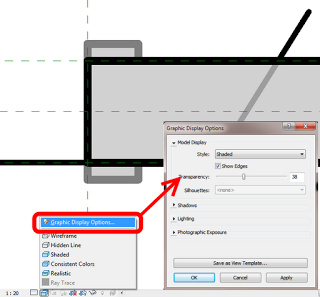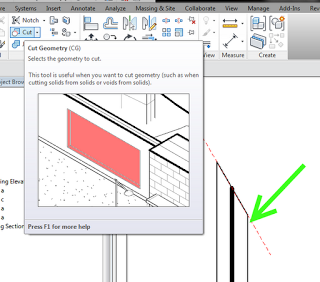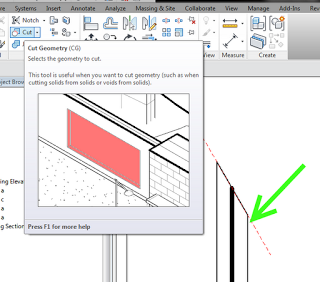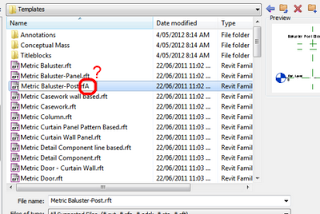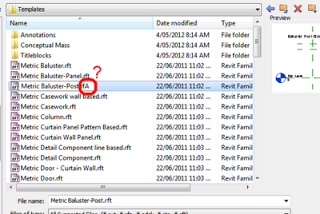This is an example of an family with an array that kinda mimics a curtain that opens and closes.
http://revitlog.nl/images/stories/families/82_meubels/82_gordijn.rfa
However – it is also a good example of what happens if you don’t create a fix for when an array drops to only one item. You need to formulaically stop this from happening, by doing something like this:
Applied Array=if(Calculated Array>1,Calculated Array,2)
(where Applied Array is the parameter applied to the physical array in the family, and Calculated Array is the number that is formulaically derived)
Family via
Google Translate
of
http://revitlog.nl/index.php?option=com_content&view=article&id=395:11-gordijn-op-en-dicht&catid=113:logs-april-2012&Itemid=89


