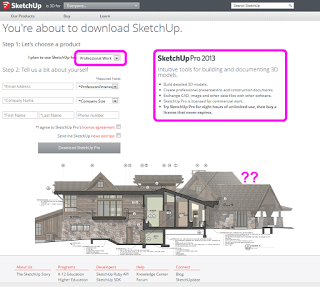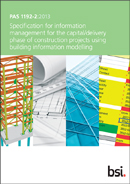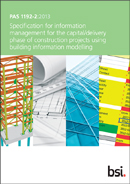The Fridays with Vico webinars are a free, educational series geared towards general contractors and owners… topics range from BIM trends, to case studies and best practices, to new concepts for the industry.
For example, the BIM Master Class Series: The series grows progressively more difficult with complex theory, methodologies, and best practices. The goal of the BIM Master Class series is simple: instruct as many construction professionals as possible about the many facets of BIM.
Unfortunately, you do need to fill out a registration form to view the recorded webinars, but you don’t have to provide credit card details or pay for anything. After entering registration details, you will receive a link to a streaming ASX file, which in turn links to a WMV via the MMS protocol.
If you want to store an offline copy (ie. download the WMV), use SDP Downloader from:
The SDP Multimedia website for ASF download and MMS protocol specification
(you will probably need to set protocol to HTTP in Setup)
Here are the links to the Master Class Series:
BIM 101: this course examines the progression from 2D drawings to the 3D model to the 4D schedule and the 5D estimate. We also look at layouting solutions from Trimble and highlight how to use the preconstruction work as production control on the jobsite.
BIM 201: in this course we examined the subject of coordination. Instead of concentrate on 3D clash detection, we introduced the idea of coordination in time and place. This nuance is a very important distinction which helps tremendously with coordination priorities.
BIM 301: BIM contracts are starting to work their way into the legal lexicon and this primer on the ConsensusDOCs and AIA 202 is essential. Contracts play a central role in defining deliverables, interactions with project stakeholders, and risk obligations for commercial building projects. Special guest speaker, Richard Lowe, Partner from Duane Morris LLP and chair of the AGC BIMForum Legal Subforum, delivers the course content.
BIM 401: focused on the theme of model-based scheduling, this course highlighted flowline theory, a visualization of the crews by location by date. We addressed major themes for Schedulers: location breakdown structures; task lists and logic; quantities in locations; task criticality and prioritization; risks; production control measures; contractor meeting procedures; and resource and production rate commitments.
BIM 501: model-based estimating starts with a robust construction quantity takeoff. With these construction-caliber quantities, GCs can drive precise estimates and schedules. And with the easy visualization the model affords, estimators can quickly see which elements have been costed already and which elements still need attention. And it also allows Owners to see which/how areas of the building are contributing to the total cost of the building.
BIM 502: even if the bid is due in two weeks, a massing model can still provide a great basis for the Conceptual Estimate. This conceptual estimate can then be linked to the model progression specification. Now the estimate can evolve alongside the design. The “marketing bid” now becomes cost plan version one and numerous alternate cost plans can be quickly created to offer the Owner insight to the design iterations. This data-driven decision making replaces 2D spreadsheet estimating.
BIM for Executives: the series concludes with a session specifically for senior managers. This course puts the dollars and cents around the technology, methodology, and personnel. As company’s embrace BIM and train their staff to use these new tools they find out, often too late, that there is a new language they need to learn and that they need to be prepared to translate for their clients. Senior managers, though they may never use the software or delve into the services, need to know what BIM does, how BIM works, and most importantly – how to sell it to clients and colleagues.
See the rest of the free webinars at:
Fridays with Vico | BIM Webinars | Vico Software
Also on Youtube at:
http://www.youtube.com/user/FridaysWithVico/videos?flow=grid&view=1








