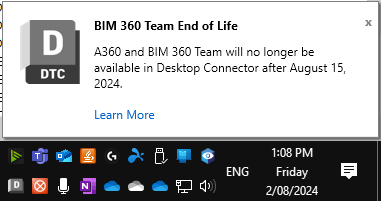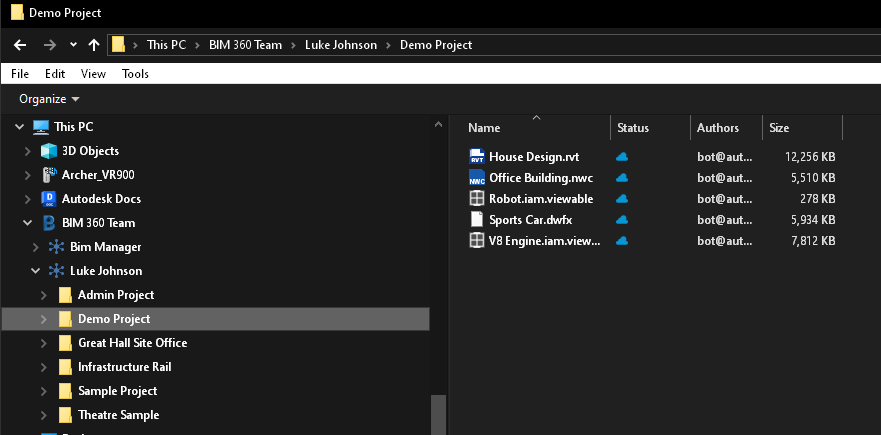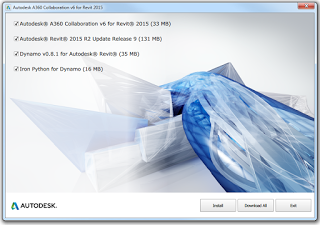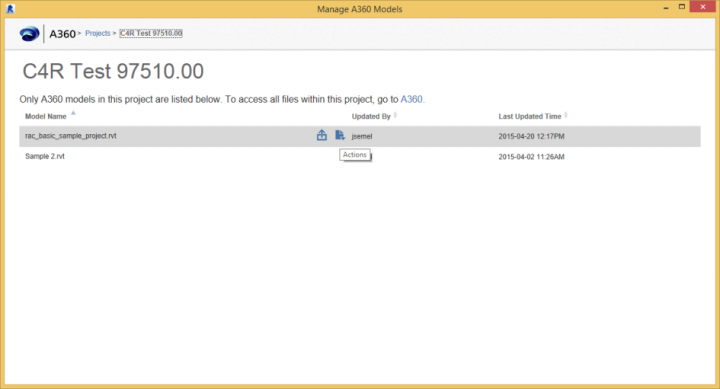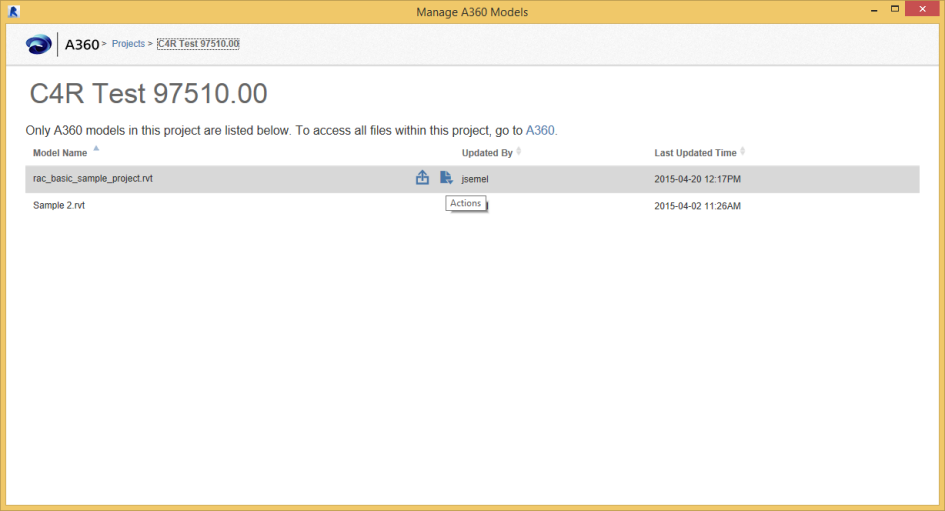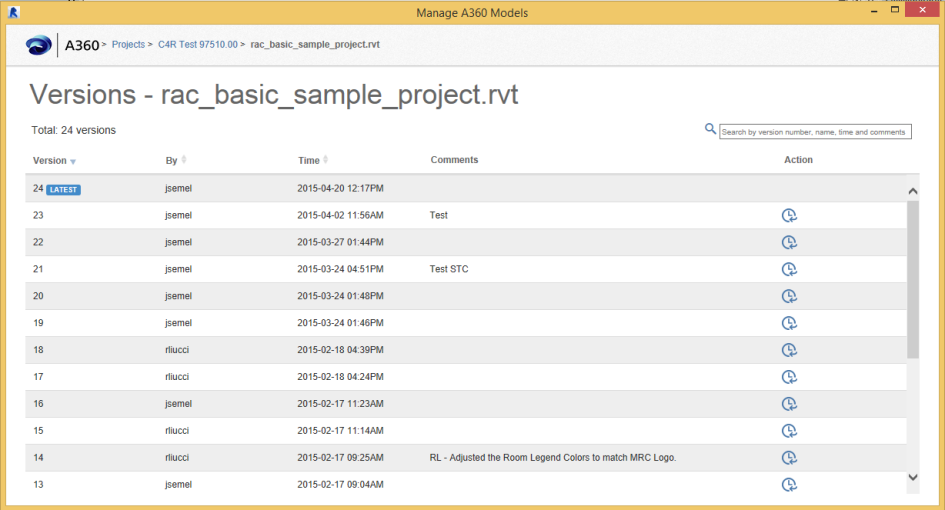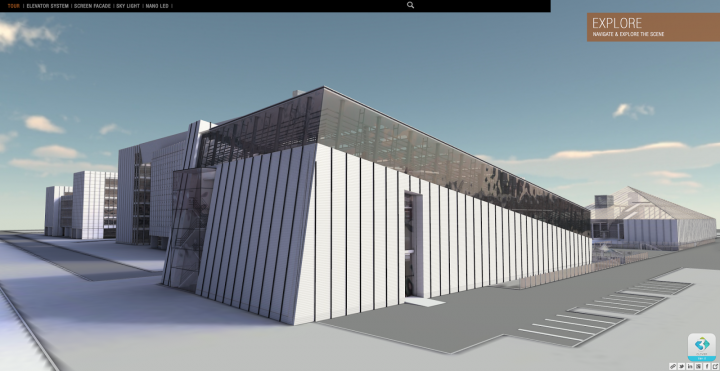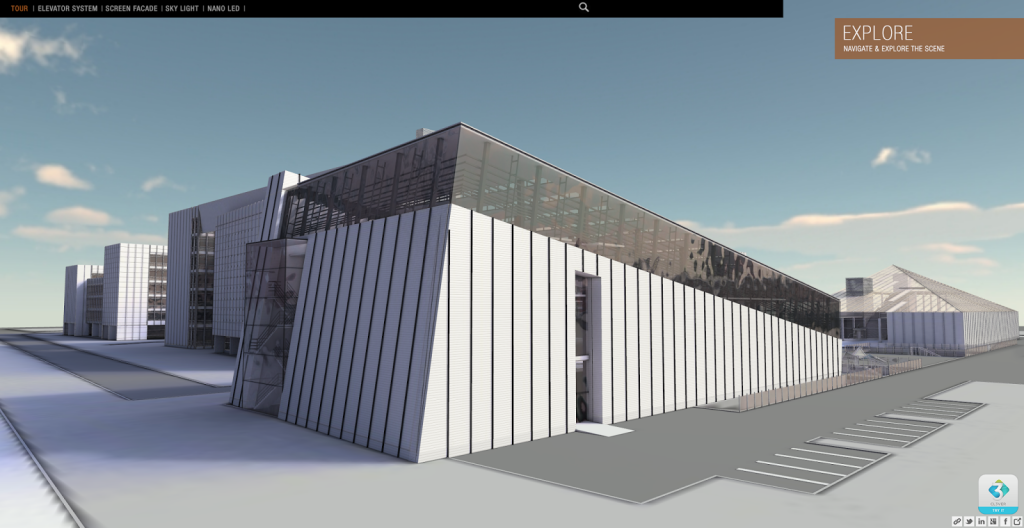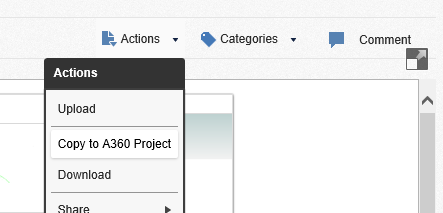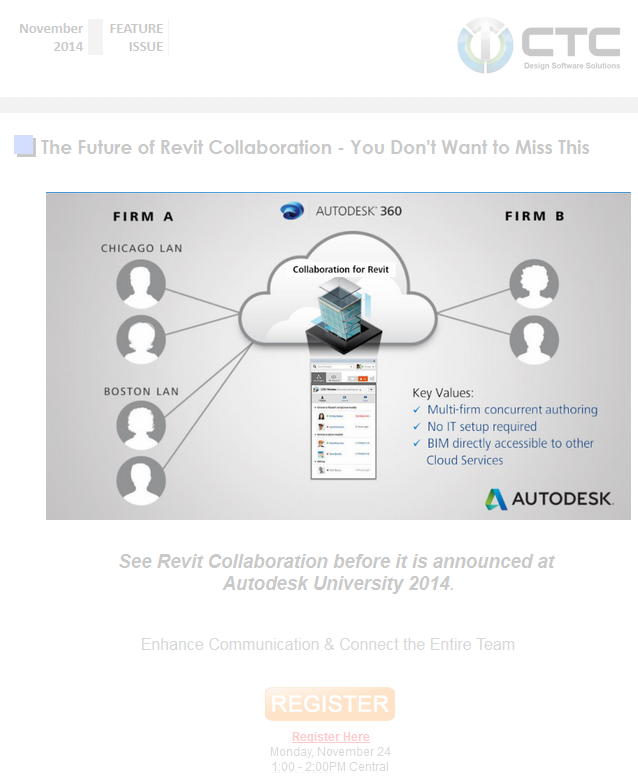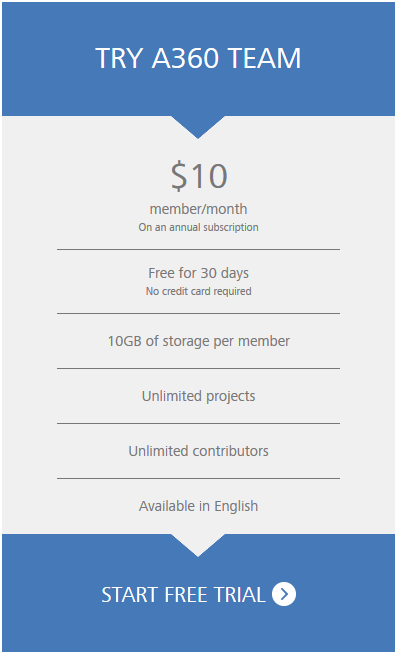A360 refers to a suite of products for cloud based file sharing and team collaboration, just like BIM360 refers to the more AEC-focused cloud collaboration services. The A360 moniker currently covers products including A360, A360 Drive, A360 Rendering, and now A360 Team.
Initial pricing:
Personally, I’m interested to see if this can become a central point for collaboration across all Autodesk products and services. On a wider scale, I’m keen to investigate any collaboration tools that allow quick and easy discussion of “issues” – when I say issues, I mean “anything that needs to be discussed and solved.” AEC teams have these kinds of discussions throughout the entire building design and delivery process… but there isn’t a nice, clean, easy solution to manage all of those issues and conversations (yet). I can picture it in my mind, I just haven’t seen one in real life (yet).
You can start a trial of A360 Team here:
A360 Team
The A360 forums:
http://forums.autodesk.com/t5/a360-products/ct-p/200
You might be interested in my previous post about the Autodesk 360 Viewer.
More info:
Autodesk A360 Team Now Available in North America, Continues to Advance Design and Engineering Project Collaboration

