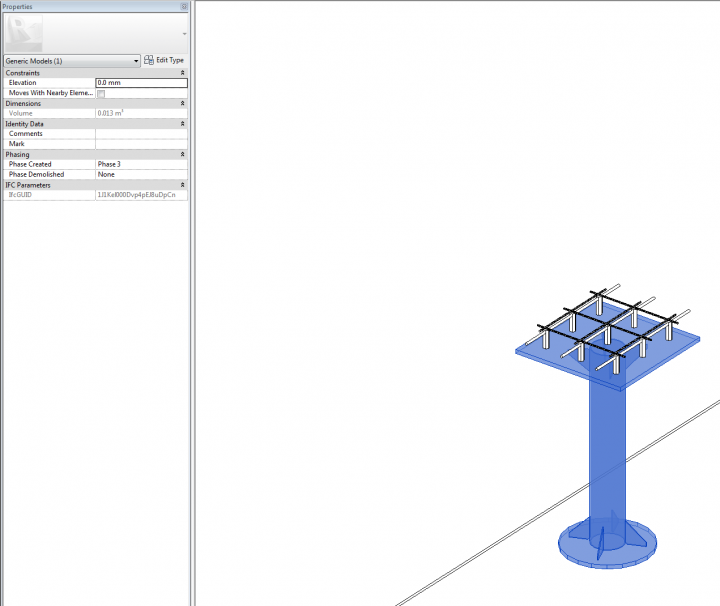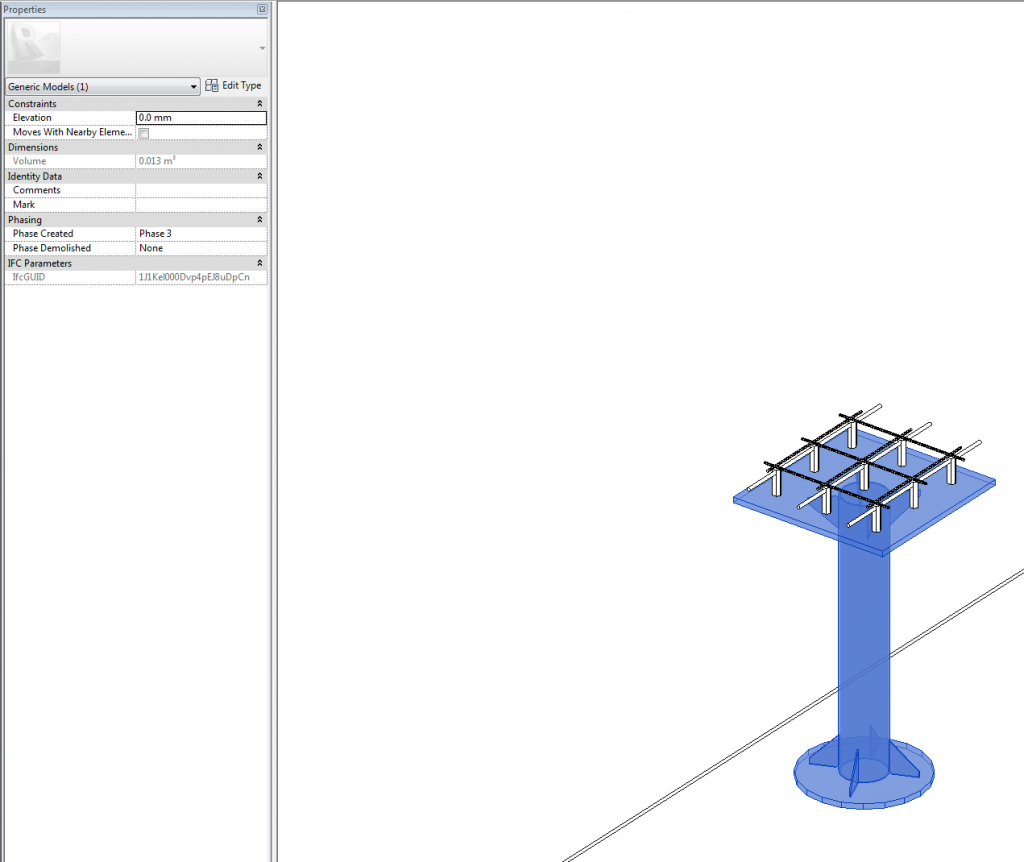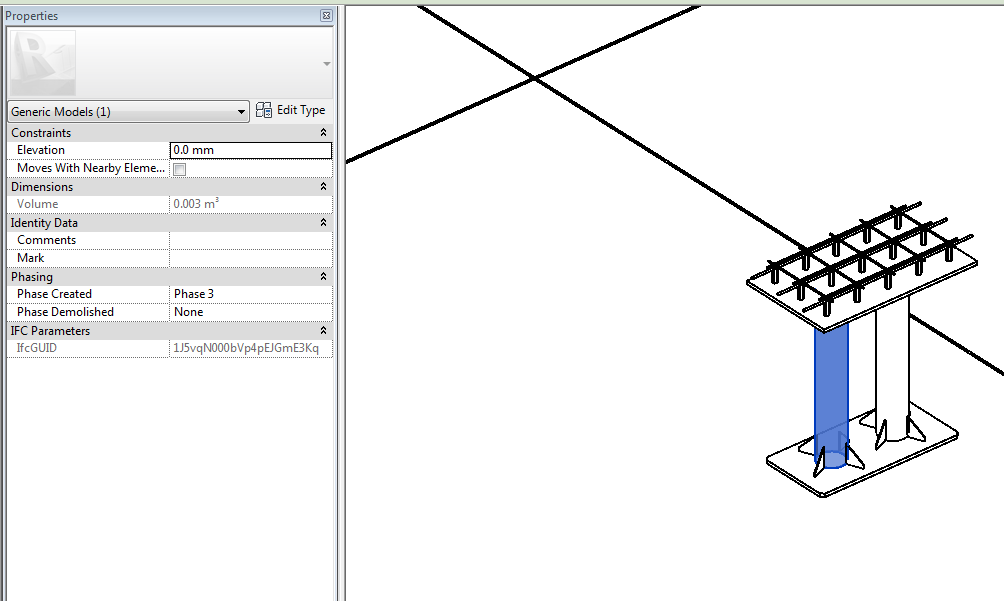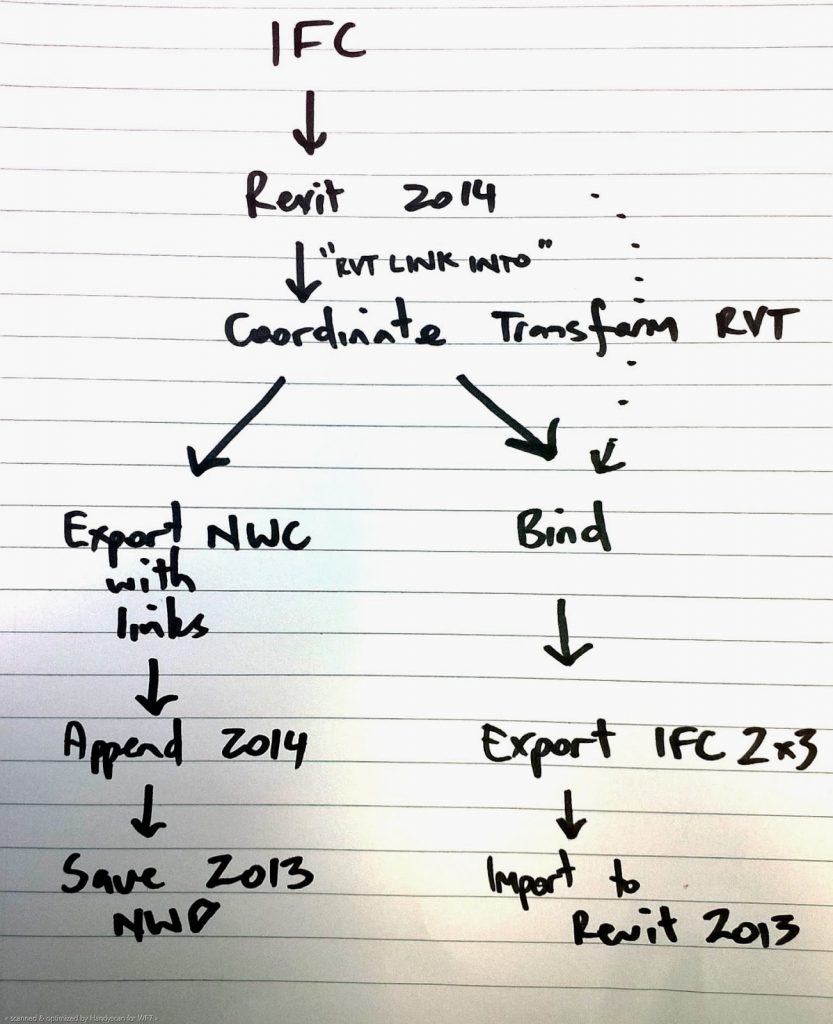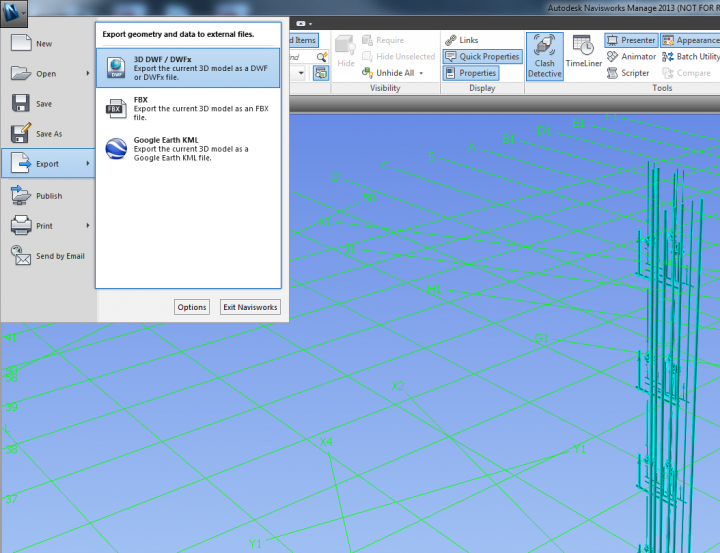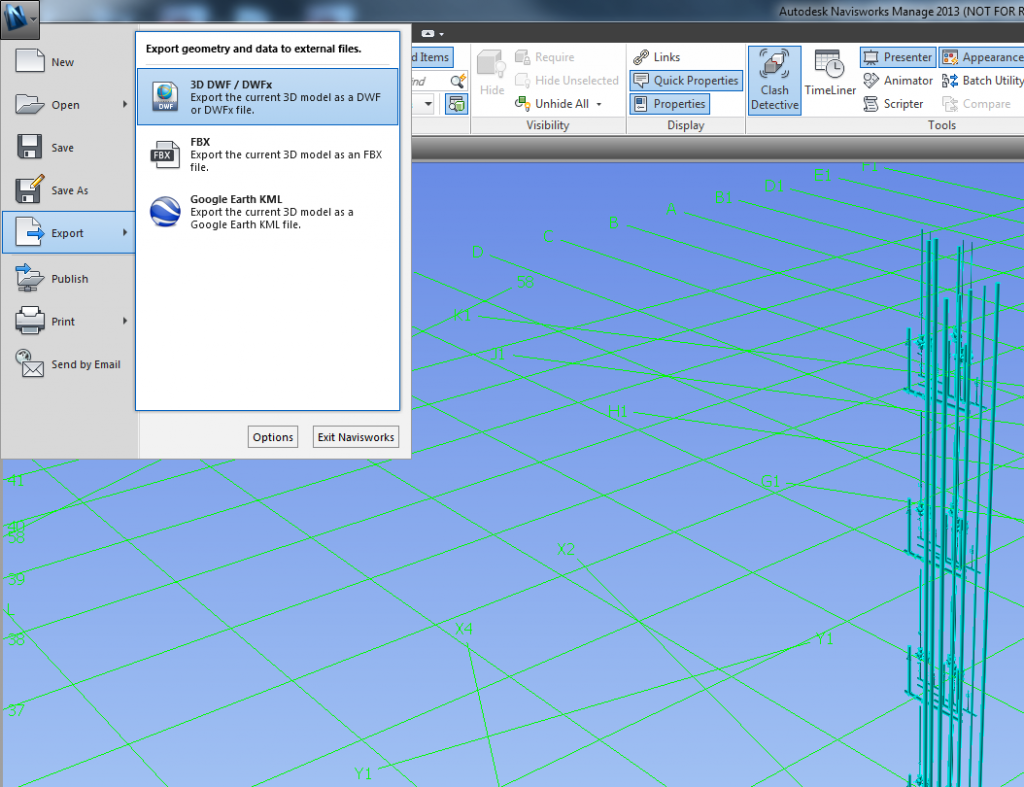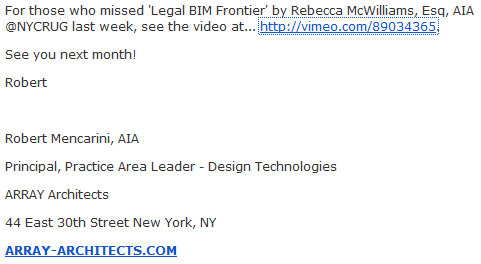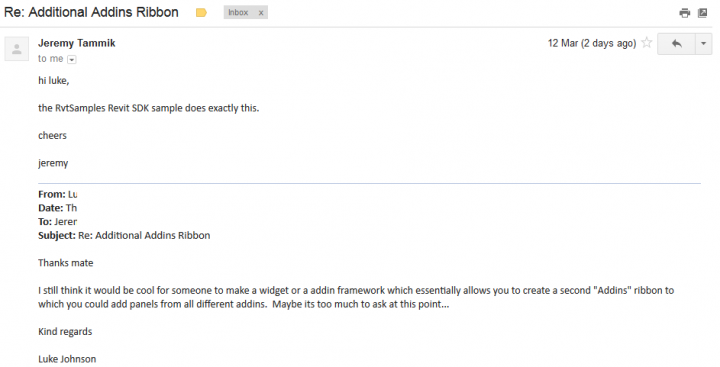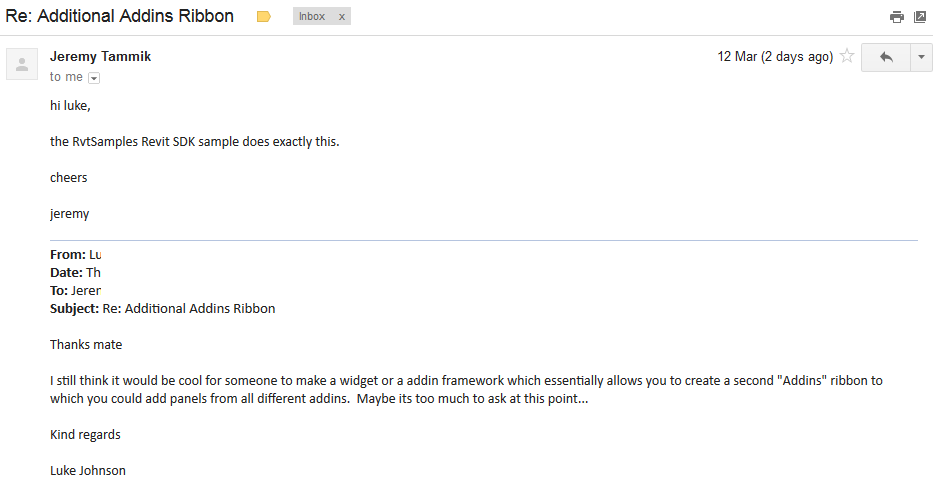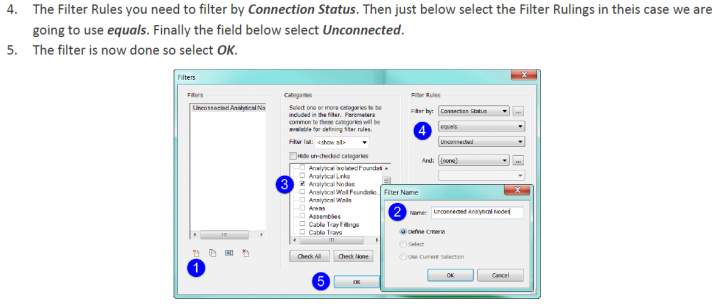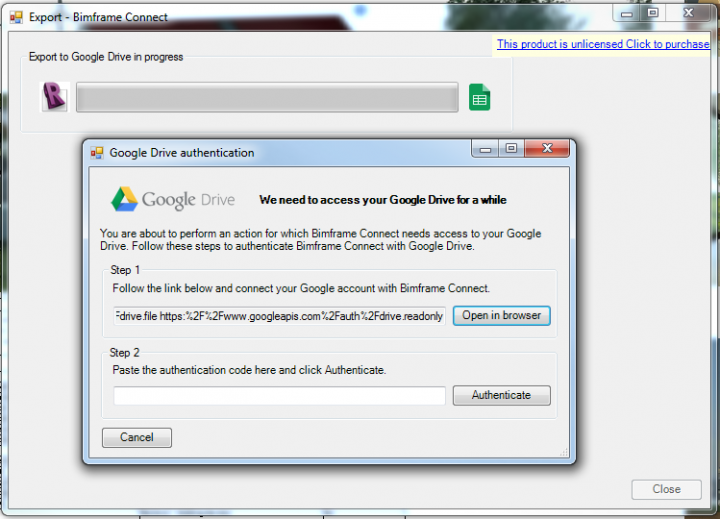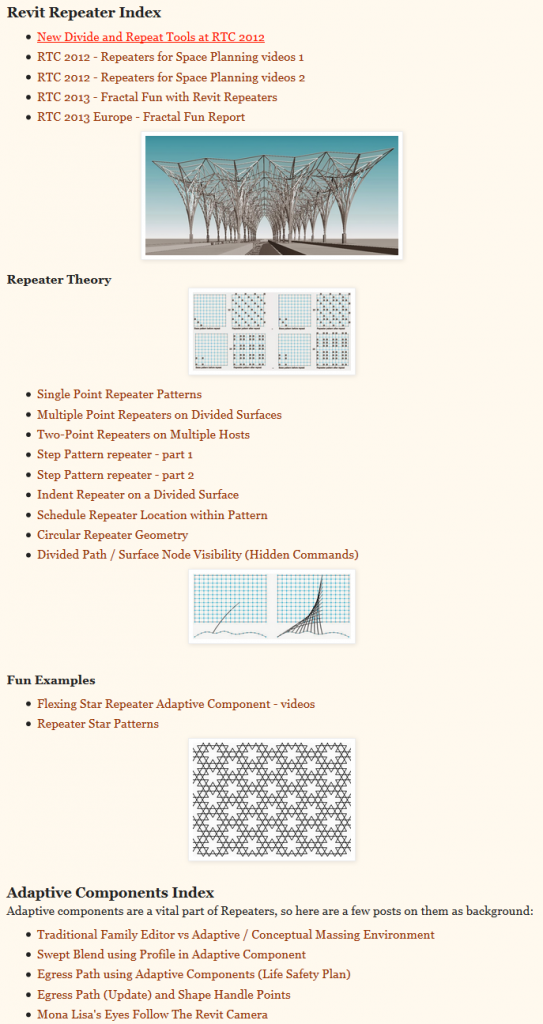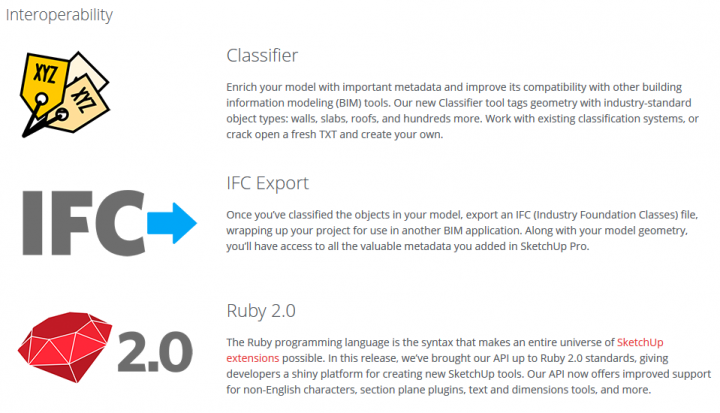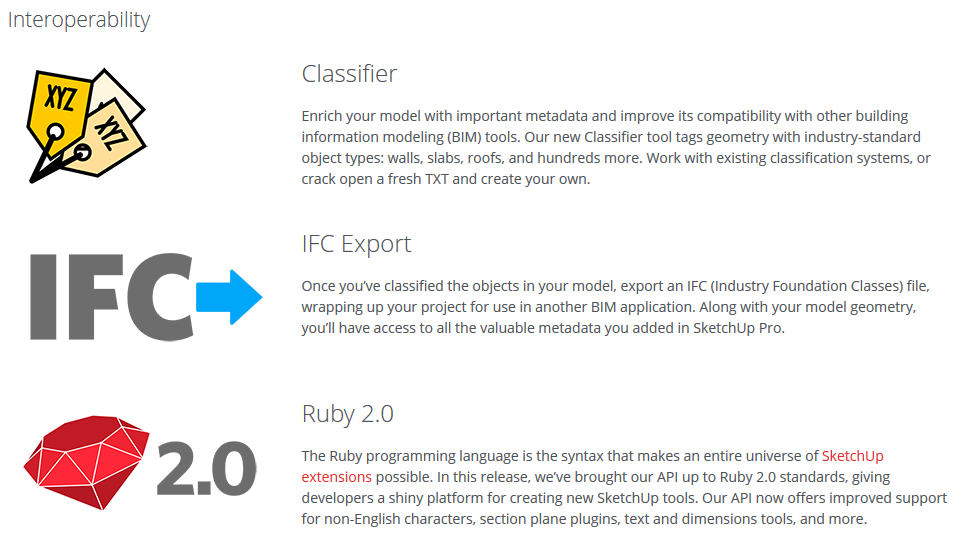Un-coordinated BIM is like having all the ingredients of a delicious cake and eating each of them separately.
— Luke Johnson (@lukeyjohnson) March 13, 2014
Struggling with imported DWG in Revit -> IFC Tekla BIMsight? Try Revit 2014ur2, IFC Exporter v3.8.0 & BIMsight 1.9.1. pic.twitter.com/JLdS1Ablkq
— Luke Johnson (@lukeyjohnson) February 25, 2014
Importing images into Navisworks: open in Design Review, save as DWFx, then Append or Import the DWF to @Navisworks pic.twitter.com/BjAsTVYcsP
— Luke Johnson (@lukeyjohnson) March 13, 2014
Navisworks version numbers in registry – and crash count [image] pic.twitter.com/bnCBhQrlGA
— Luke Johnson (@lukeyjohnson) February 24, 2014
7-zip can extract a plain IFC from an ifcZIP pic.twitter.com/thHjVVH8Nw
— Luke Johnson (@lukeyjohnson) March 19, 2014
And some news:
Autodesk 2015 release season has begun. Won’t be long until we see Revit 2015 and Navisworks 2015. pic.twitter.com/wkxEM2Fqe6
— Luke Johnson (@lukeyjohnson) March 20, 2014

