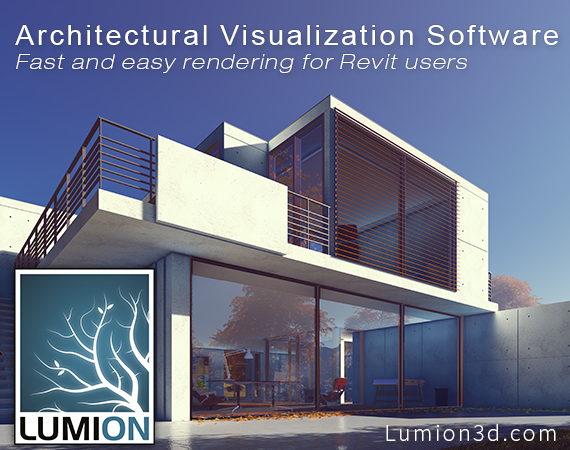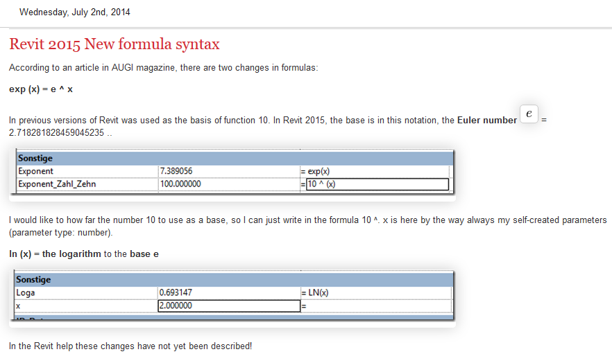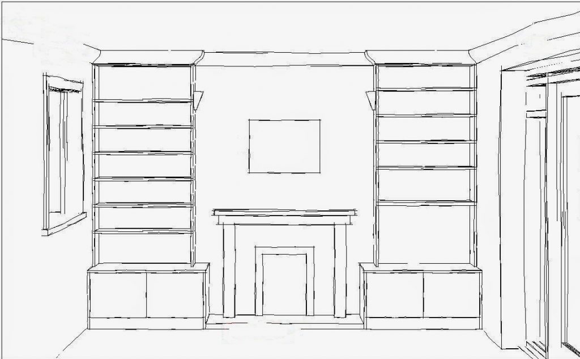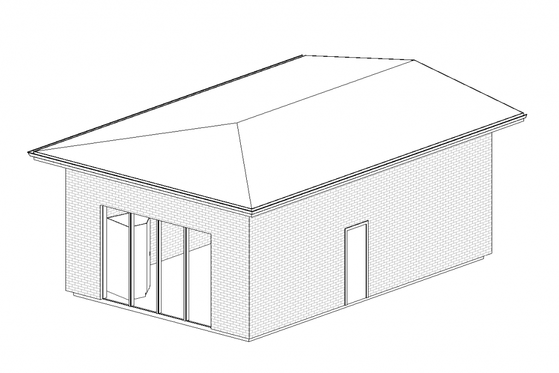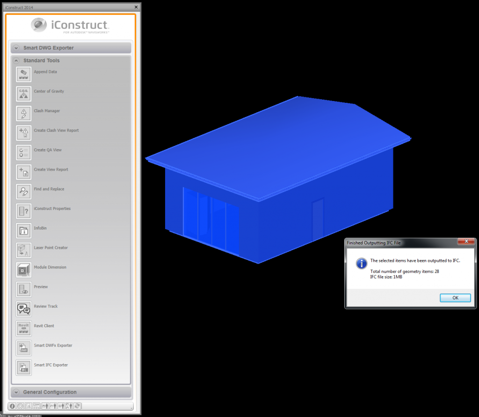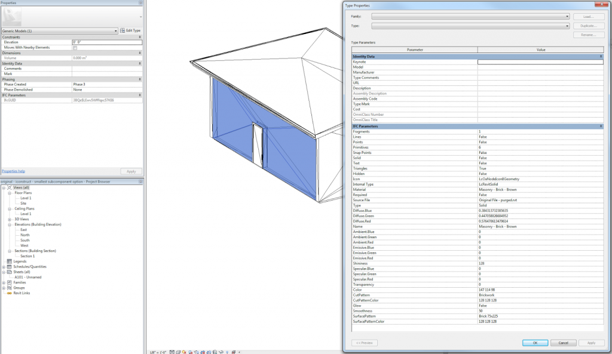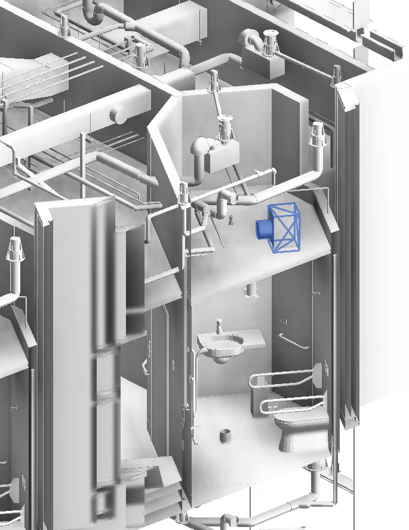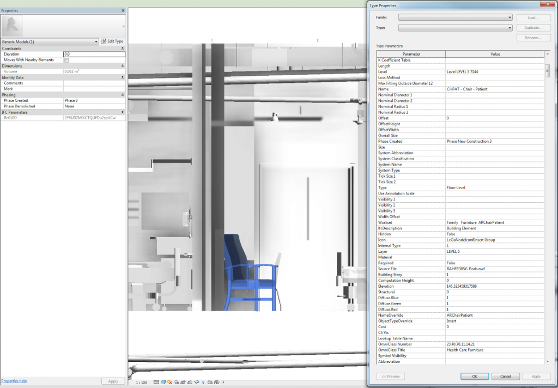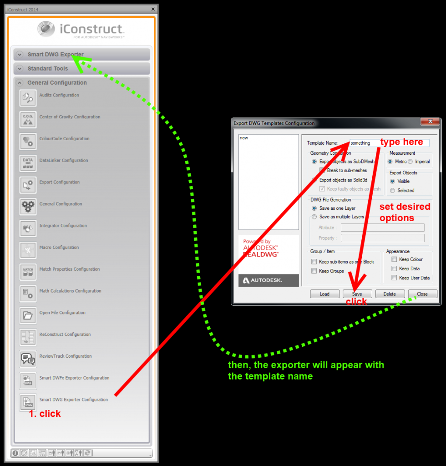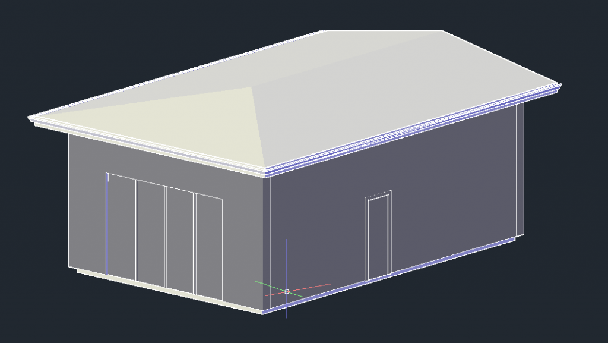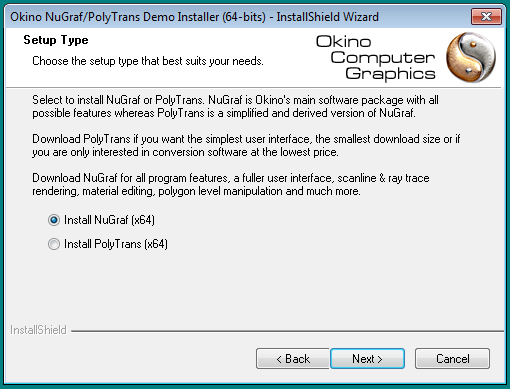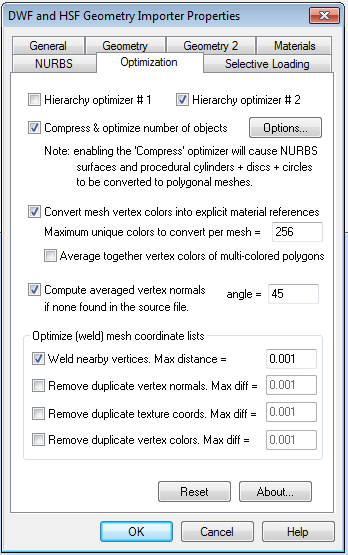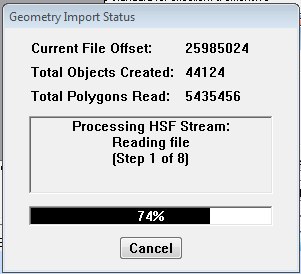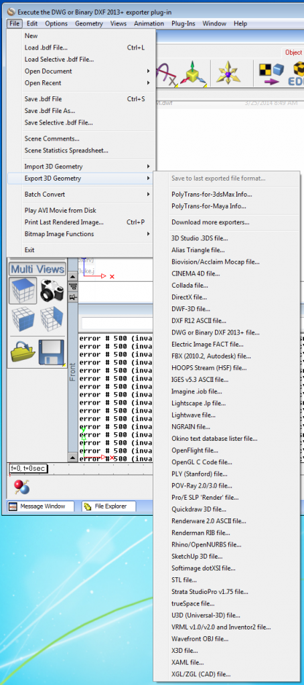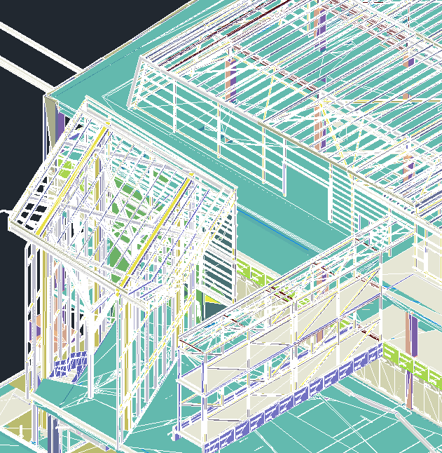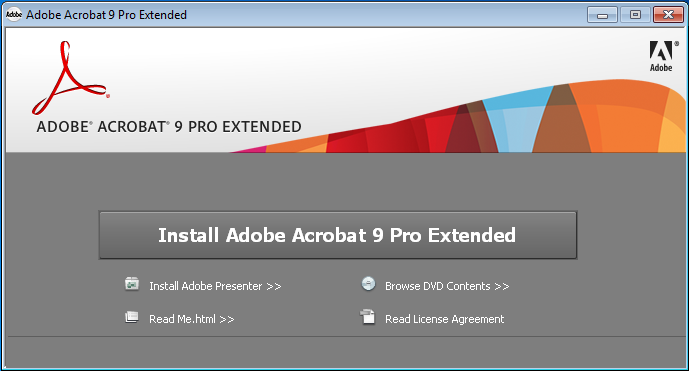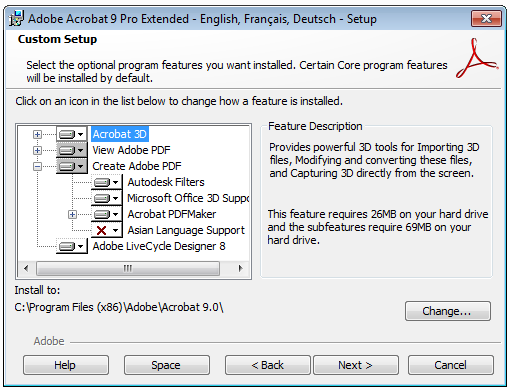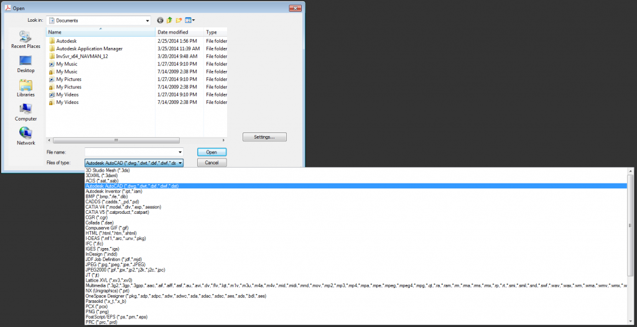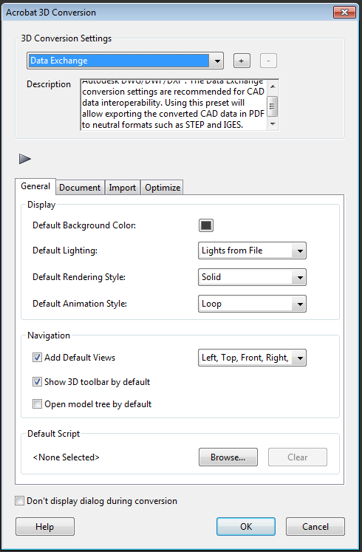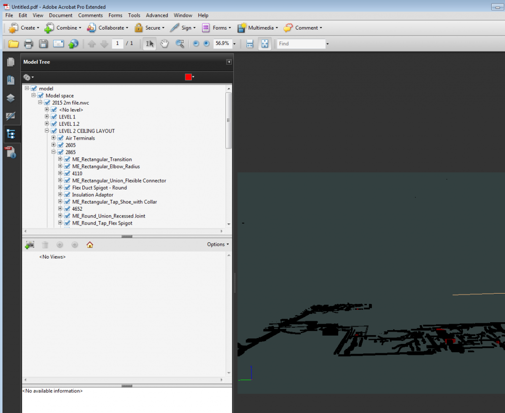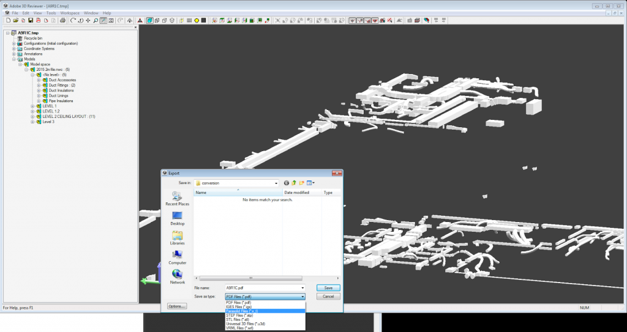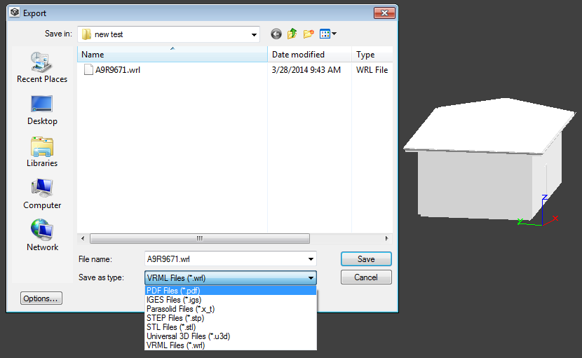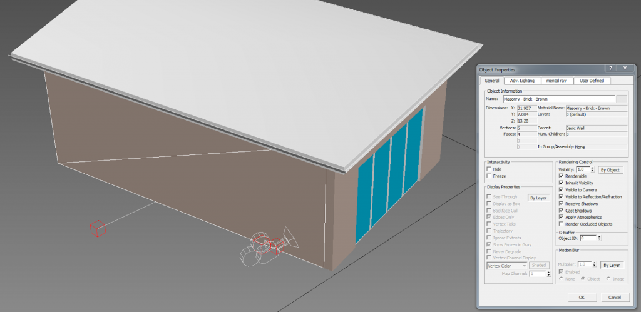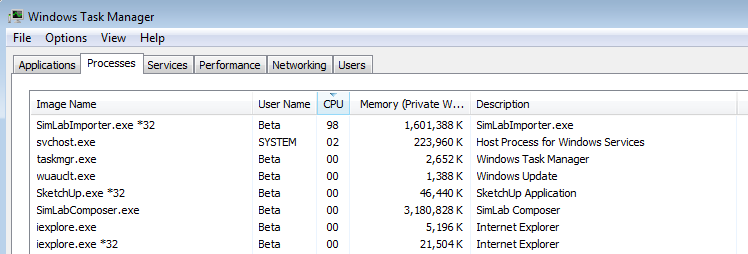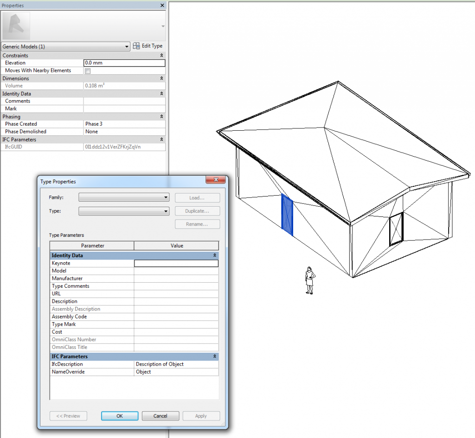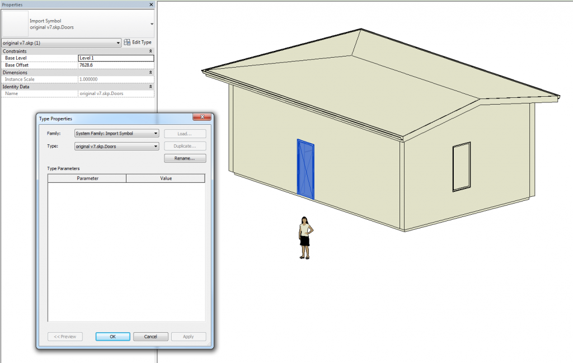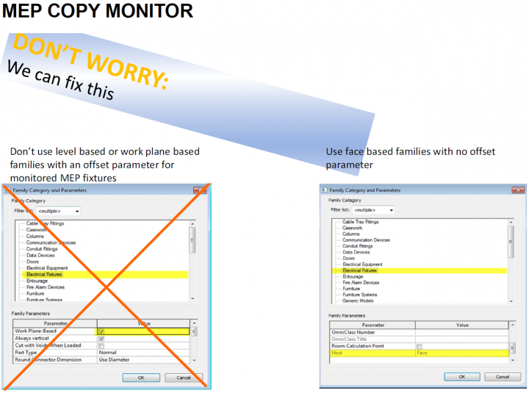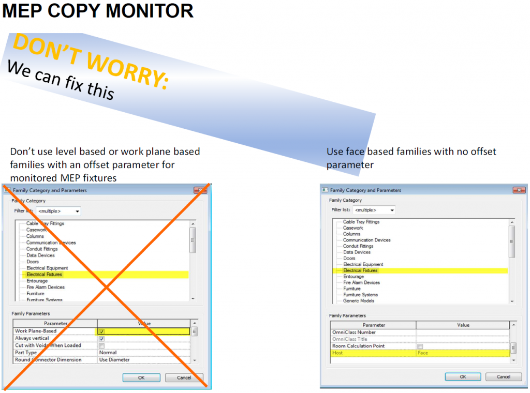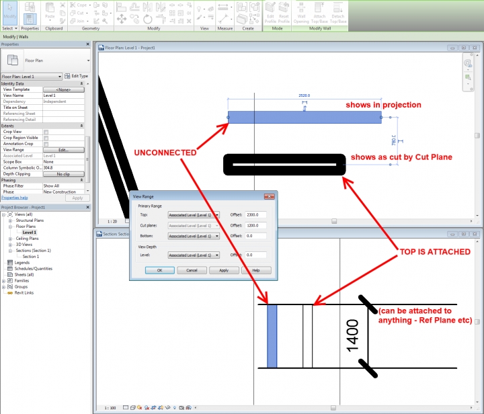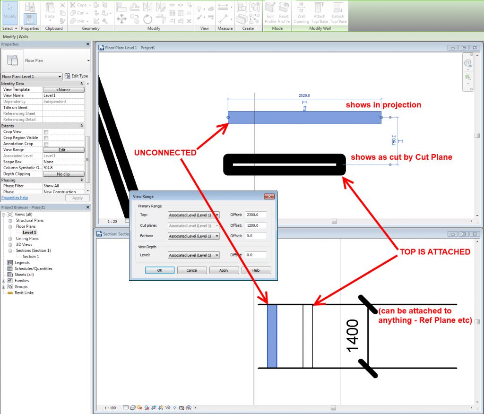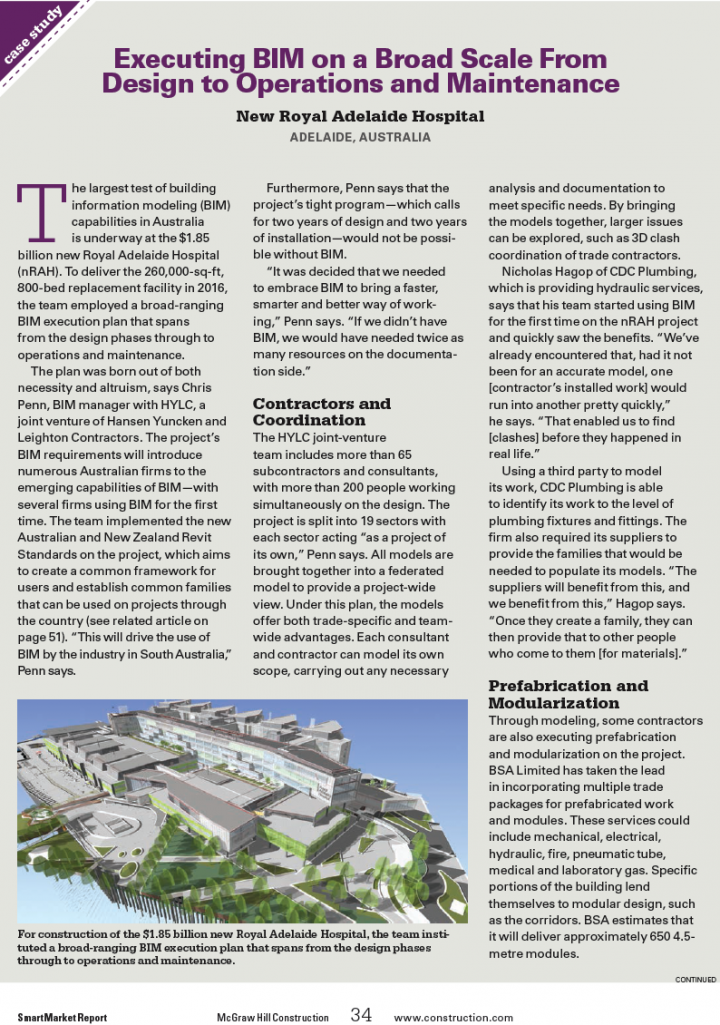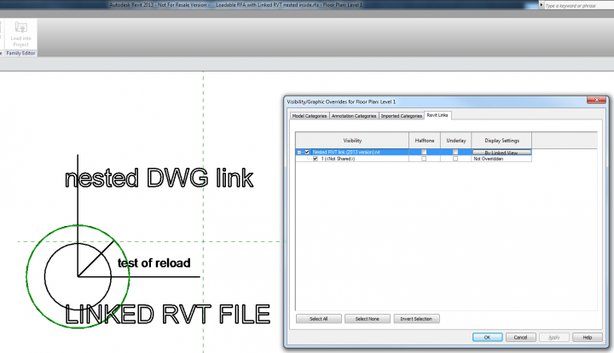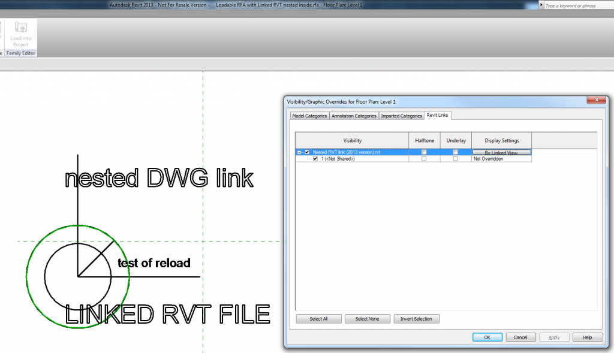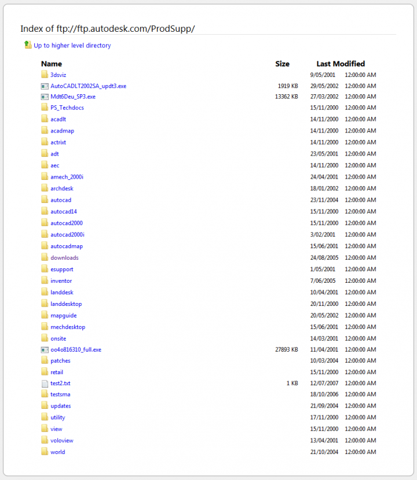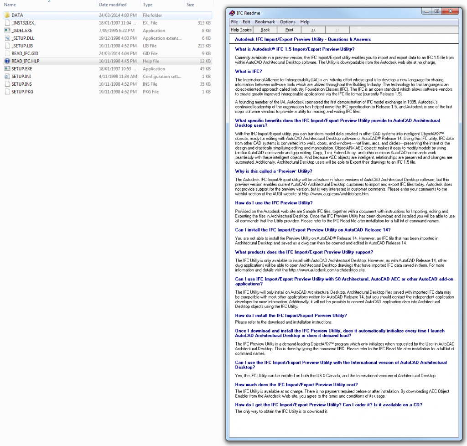My top 4 new features / changes in Revit 2015:
- Sketchy Lines!
- IFC Link
- Revision cloud arc length (ie. “Revision Improvements”)
- “Username has been updated to match Autodesk 360”
Official page for Revit 2015 new features:
New Architectural Design Features | Revit Family | Autodesk
If you want to talk about Revit 2015, your expectations and the new features in general, check out this thread:
Today is the day!
Steve’s post:
Revit OpEd: New Feature List for Revit 2015
Sean’s posts:
What’s new in Revit 2015 | Paradigm Shift
and system requirements, including running Revit 2015 on a Mac
Chris’s post (some valuable commentary here):
Revit Rants: Revit 2015
John Flanagan’s post about Sketchy Lines:
Revit Architecture 2015 – New Features – Blog – CADline Community
Oliver describes the new exp and ln functions before they are even listed in Help:
at this link
Steve also discusses them here.
Structural enhancements like Justification Points, more info at:
Revit 2015 – Structural Framing Enhancements | Autodesk Revit Structure
Structural reinforcement for Parts:
Ideate Solutions: Autodesk Revit Structure 2015: Reinforcement for Parts
To learn more about Sketchy Lines, check out:
RevitCat: New Sketchy Lines in Revit 2015
(Tim recommends setting both sliders at 3 and starting from there)
David Light also posted about Sketchy Lines at:
Revit : Revit 2015 – sketchy lines
More on the schedule changes:
RevitCat: New in Revit 2015 – Schedules & Parameters
Dan Stine’s post (It includes some detail information on the Hidden Lines changes in Revit 2015):
http://www.aecbytes.com/tipsandtricks/2014/issue70-revit.html
Revit Structure 2015 showing Rebar improvements, by Lawrence:
Revit Structure 2015 – New Reinforcement Tools | Autodesk Revit Structure
To find out about performance enhancements in Revit 2015:
Revit : Faster….Faster…..Revit 2015
Perfect Project (Russian blog) has a very detailed post, mentions the Image Type parameter for families.
Russian forum post, with details and lots of screenshots. eg number of filters increased to 8 in schedules, labels in 3D views react to changes more predictably.
In Russian, forums.autodesk.com/t5/Revit-Русский/Новые-возможности-Revit-2015/m-p/4925120
Translated version
Suite changes and updates:
Autodesk Unveils 2015 Suites for Building and Civil Infrastructure Industries
including a few downloads like
http://inthefold.autodesk.com/files/building-design-suite-2015-backgrounder.pdf
Redstack page:
New Autodesk 2015 Design Suites
Another nice summary:
Top Reasons to Choose Autodesk Revit Architecture 2015 | CADD Microsystems
Lot’s of new features pages for different Autodesk 2015 products at:
Cadline Insider Blog – Cadline Community
AutoCAD 2015:
AutoCAD 2015 in two minutes | CAD Panacea
Inventor 2015:
Autodesk Inventor 2015 Released – Whats New? T-Splines? | Design & Motion
Here is what the new Revision Cloud tools look like:
via
Today is the day! – Page 4
Ben also re/posted a few videos demonstrating Revit 2015 features. I have started a video playlist of these, and also added a summary of Revit LT 2015. I will add to this playlist as further videos become available. It is embedded here:
Some good informational videos from the Revit 2015 help site
New In Revit 2015
New Feature Videos 2015
via The PPI Group Blog: New Feature Videos – Revit 2015
Also:
What’s New in Revit 2015 and Related Autodesk Products from Alfred Huang on Vimeo.

