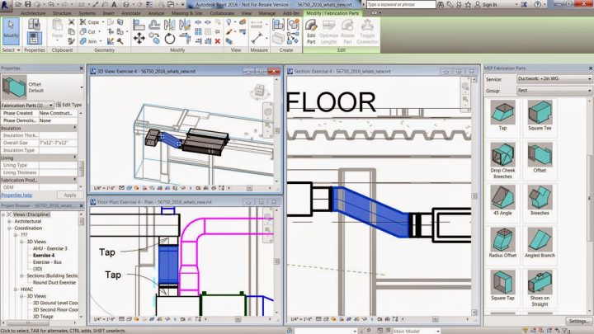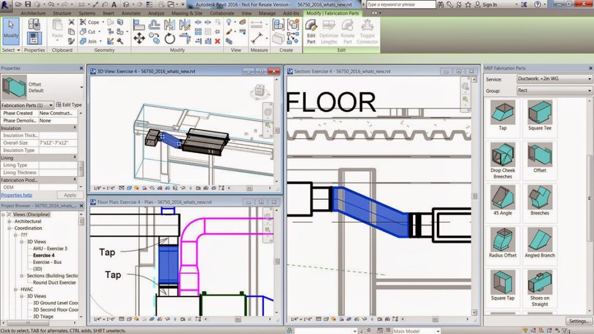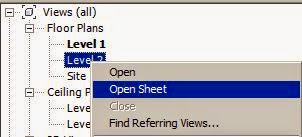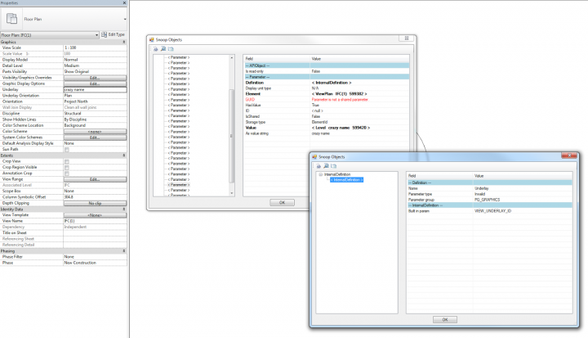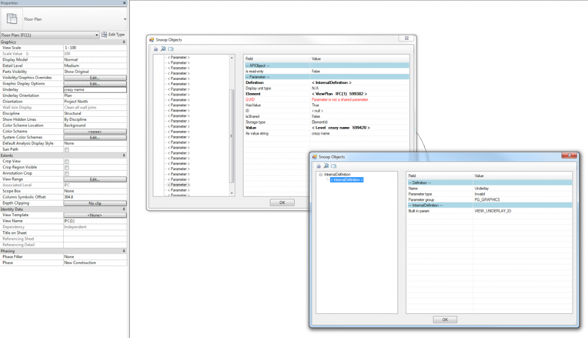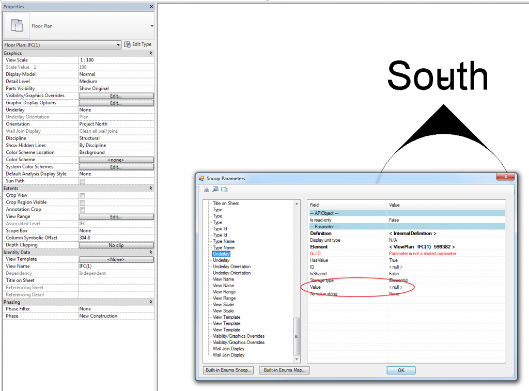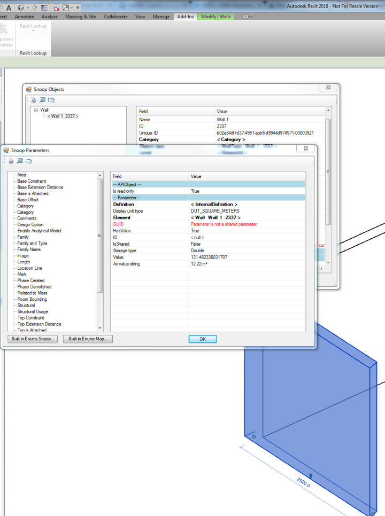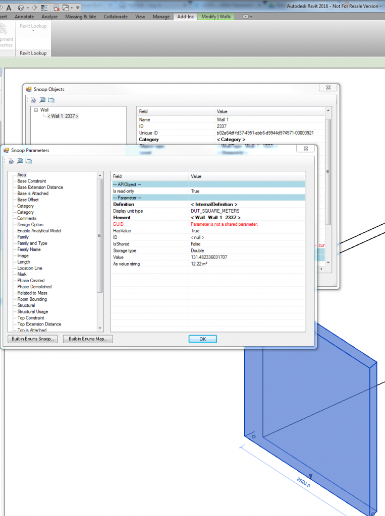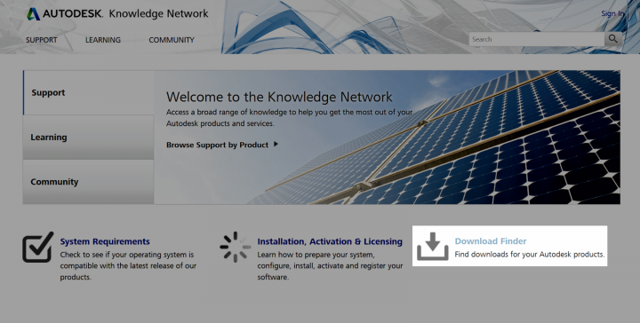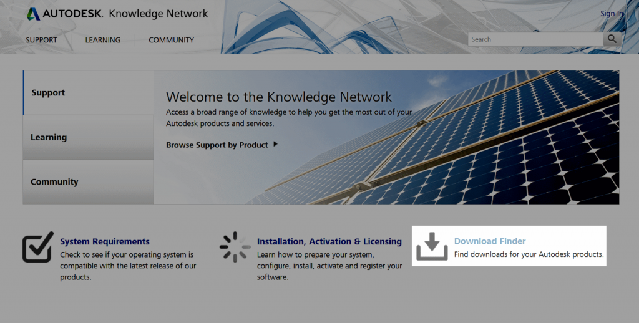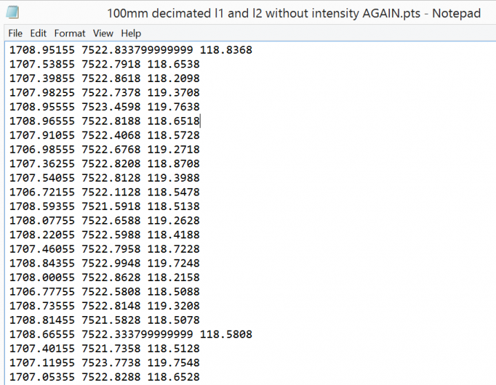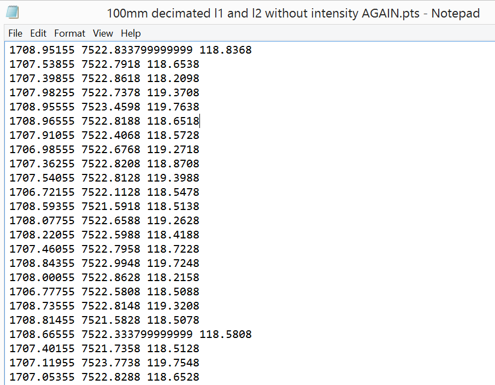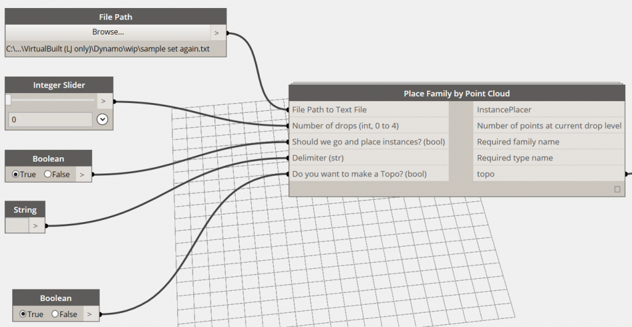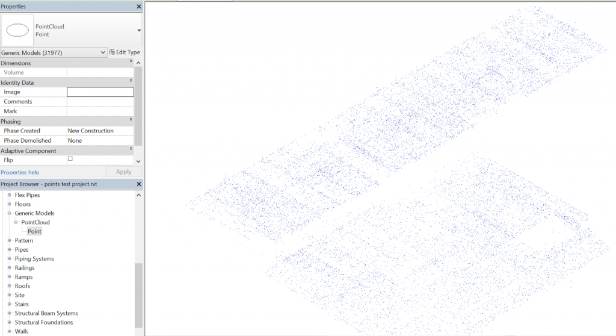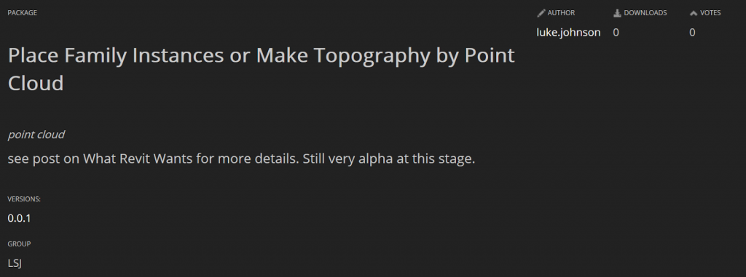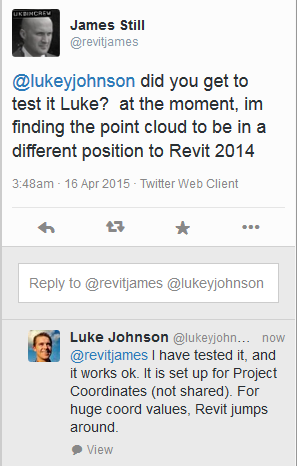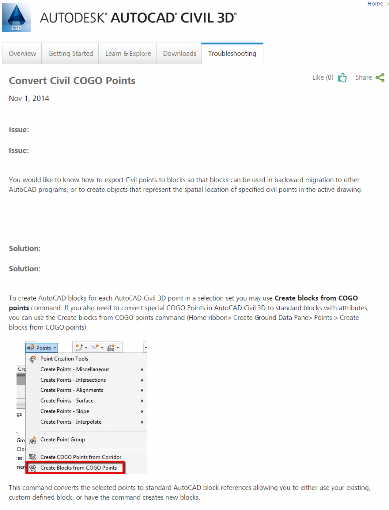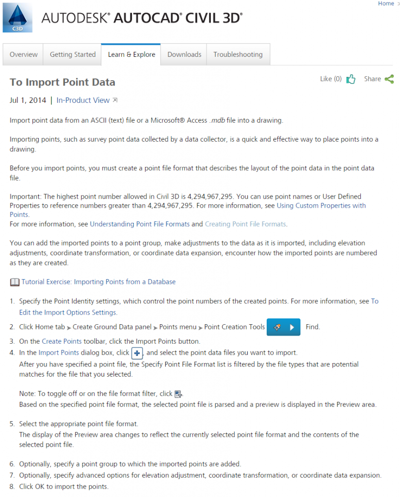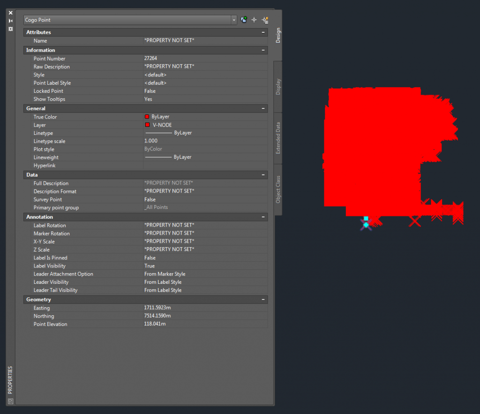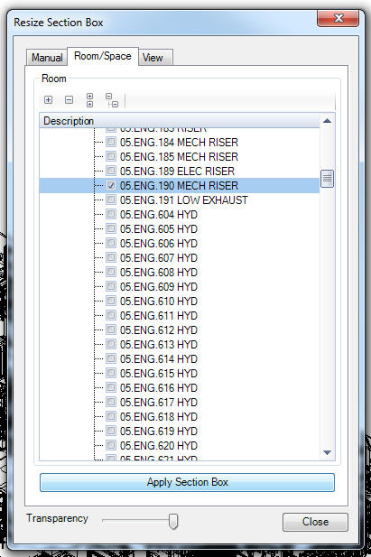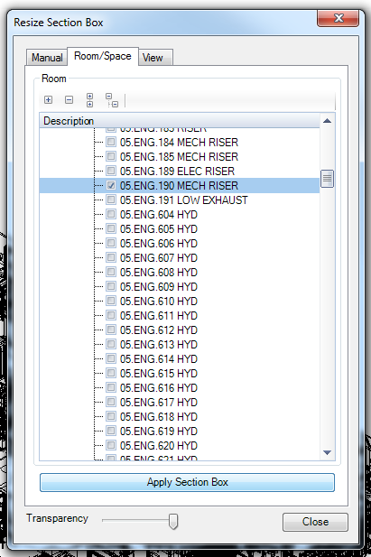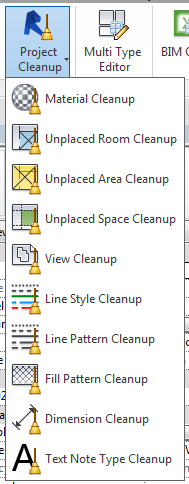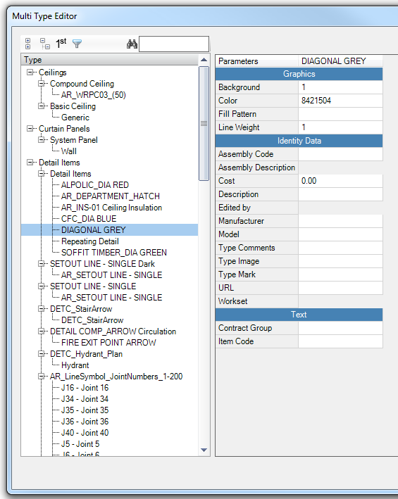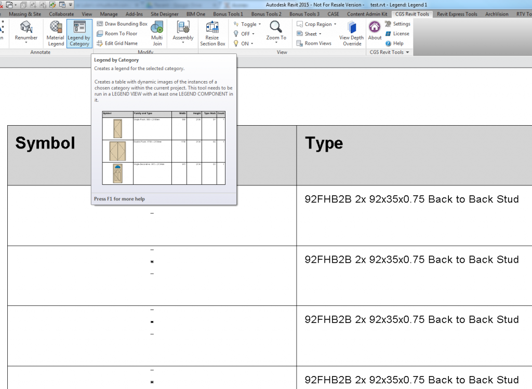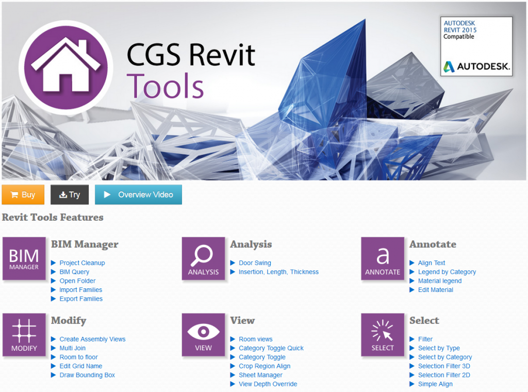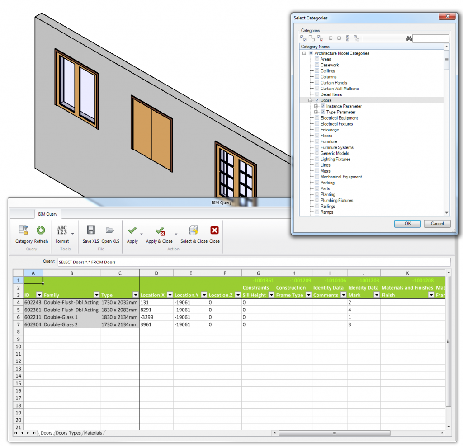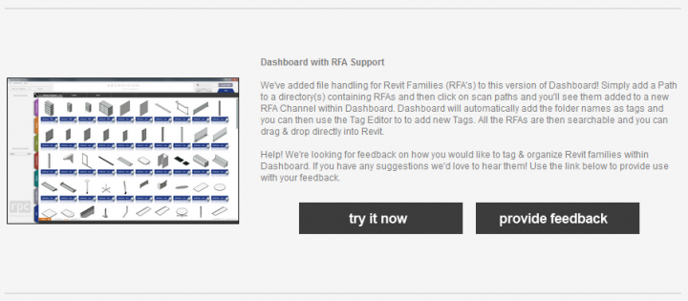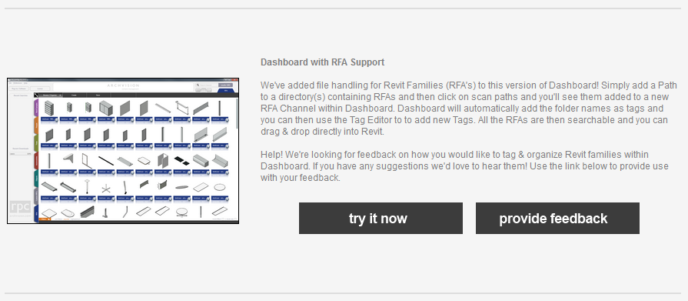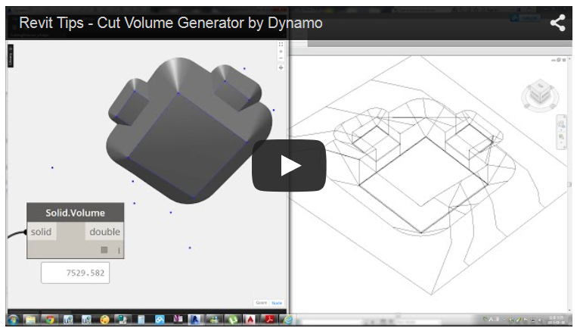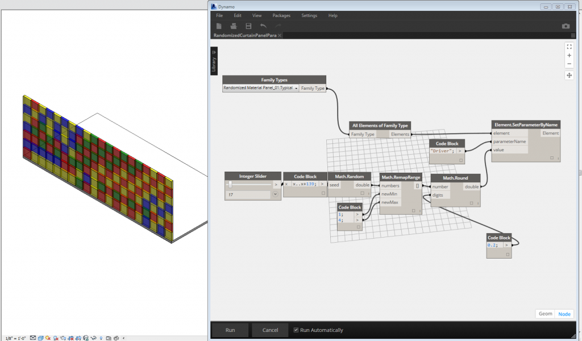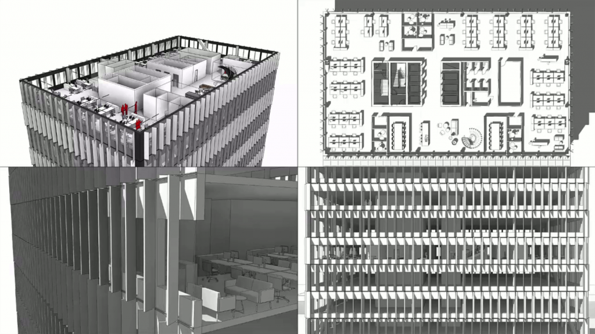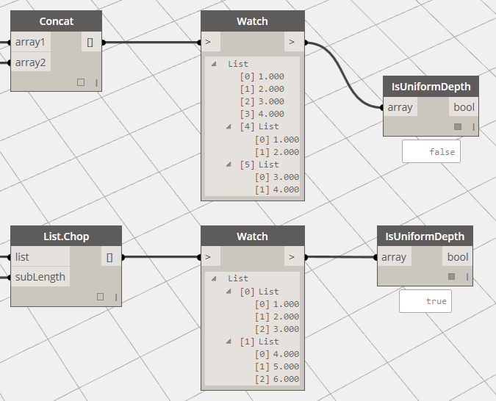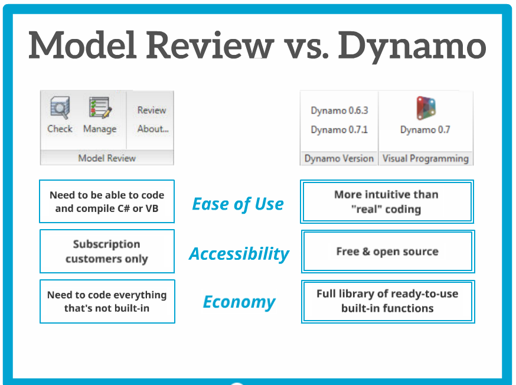I guess I need to have a Revit 2016 new features post, even if I don’t have a lot to say right now… I have started putting together a list of Revit 2016 videos at the end of this post too. I have to say, I miss the days when there was just one good, long post about new features and everyone just linked to that one 🙂
My top feature for Revit 2016? I suppose its the MEP fabrication integration. Even if its not one-click, design to fabrication solution yet, I personally think that any effort made to make fabrication from Revit easier or more predictable is definitely a step in the right direction.
There is a good list of links over at What’s New in Revit 2016 | The BIMsider
List of resources, posts and articles:
Updated:
Inside the Factory: Revit 2016 | Project Performance – Part 1
Inside the Factory: Revit 2016 | Project Performance – Part 2
Inside the Factory: Revit 2016 | Project Performance – Part 3
Revit 2016 New Features – Multi-Disciplinary Enhancements | CADLearning
For #Revit2016, when you save a model and exit Revit, the pan and zoom states for each view are remembered. #newfeature
— Jason Boehning (@jasonboehning) May 20, 2015
RevitCat – RevitCat: What’s New in Revit 2016
Revittize – Revittize: Revit 2016 What’s new
(Mathew mentions the Place Rooms Automatically feature…)
Autodesk – Revit 2016 List of new Features ,
Autodesk Unveils 2016 Suites for Building and Civil Infrastructure Industries,
BIM & BEAM: Rebar Constraints Improvements in Autodesk Revit 2016
Revit Kid – Revit 2016 Available Now: For Students and Professional
Revit OpEd – That Time of Year Again – Revit 2016, Revit 2016 – Place Rooms Automatically, Revit 2016 – Open Sheet, 2016 – Multiline Text Parameter Type, 2016 – Multiline Text Follow Up, Revit 2016 – New Door Content
AECbytes – Revit 2016’s New Physical-Realistic Rendering Engine
cadline – What’s new in Revit 2016?
Revit Rants – Revit 2016 What’s New? – A Commentary
BIMopedia blog – What’s New in Revit 2016?
CADLearning – Revit 2016 New Features – A First Look
imaginit – Revit 2016 New Features – IMAGINiT Building Solutions Blog
BIM Toolbox – What’s new in Revit 2016
Revit beyond BIM – Gravity Analysis for Revit 2016
TenLinks – Autodesk Ships 2016 Design Suites
Autodesk Revit Structure – Revit Structure 2016 – New features
BIM Jedi – Revit 2016 and the new Energy Analysis Features
the Revit Geek – Revit 2016 Content
Videos:
Massive playlist:
32 minutes about Revit 2016 API:
.
.
.
.
.
.
.

