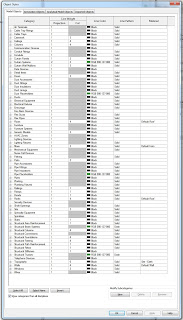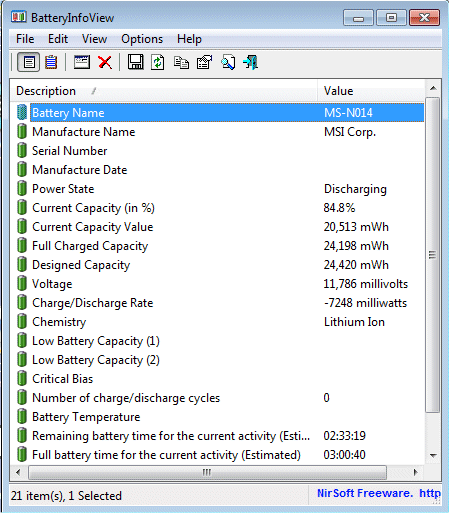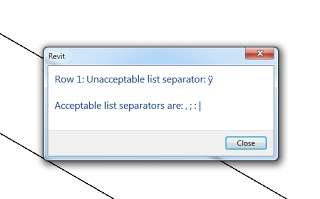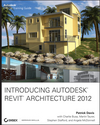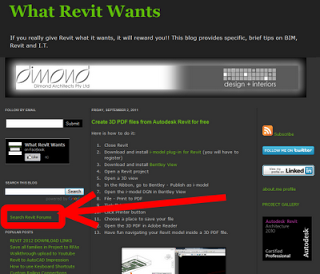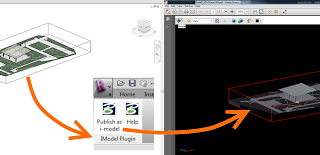Some of the principles employed by the Windows development team are no doubt similar to those faced by Autodesk, as they develop Revit. Check out some of the quotes I found most interesting (and my thoughts in red):
We chose the ribbon mechanism, and to those that find that a flawed choice, there isn’t much we can do other than disagree. (Autodesk has also gone ‘All-In’ with the Ribbon)
While there are a lot of opinions, the one thing we know is that the satisfaction with our products that use the ribbon is much higher and the usage much broader and deeper. We also know a very small set of people remain unhappy. That was true in versions before the introduction of the Ribbon mechanism, though obviously for different reasons. It might be the case that no matter what we do, there will be a small set of people that are not satisfied? (I’m sure both Microsoft and Autodesk hope that it is a ‘small set’ that are dissatisfied with ‘most’ users satisfied, and not the opposite.)
above from
Reflecting on our first conversations (part 2) – Building Windows 8 – Site Home – MSDN Blogs
When we kicked off this blog, the premise was a dialogue – a two-way conversation about building Windows 8. (I like the concept of using a blog or blogs to drive discussion and development of Revit. I recommend ramping up the Mosaic Project, adding User ratings for blogs, Wish List submissions and polling.)
…
Windows 8 is about maintaining those roots while moving forward in a big and new way.
…
First, we’re talking about a product used by a billion people. No matter how you slice it, that is going to create a very, very large number of perspectives and customers to serve.
…
this blog is the “talk of the town” here in Redmond. 🙂
above from
Reflecting on our first conversations (part 1) – Building Windows 8 – Site Home – MSDN Blogs

