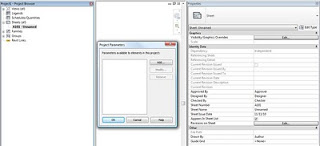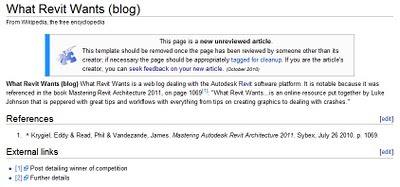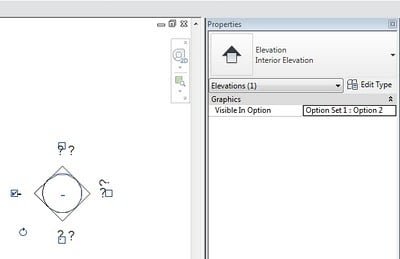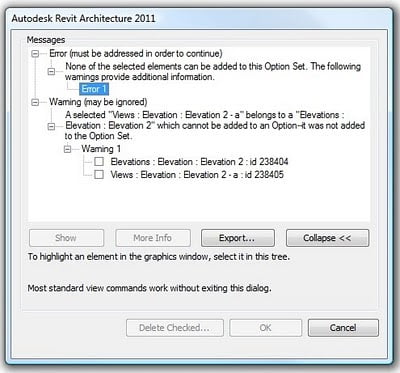What is the Revit Mindset? Great question! I have been telling everyone I taught Revit to for years that it’s the ability to clear your mind of any preconceived “knowledge” or “understanding” of Revit and then layout a plan of attack before even beginning a project. You could spend an entire day simply planning out your direction and needs for the project. I assure you it will payoff in the days, weeks, or months to come.
quote from Adam Thomas at:
The Revit Mindset | ArchDesignLabs:
I personally agree with the concept of ‘planning out your direction and needs’ – it can make a big difference to give it some thought before getting too stuck into a Revit project.





